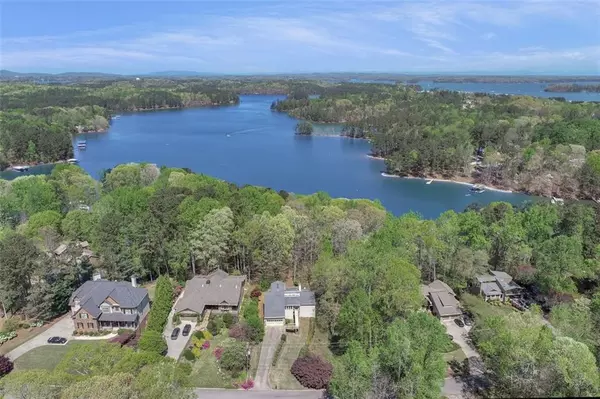$890,000
$890,000
For more information regarding the value of a property, please contact us for a free consultation.
3 Beds
3.5 Baths
3,804 SqFt
SOLD DATE : 06/25/2021
Key Details
Sold Price $890,000
Property Type Single Family Home
Sub Type Single Family Residence
Listing Status Sold
Purchase Type For Sale
Square Footage 3,804 sqft
Price per Sqft $233
Subdivision Holiday Pines
MLS Listing ID 6867004
Sold Date 06/25/21
Style Cottage
Bedrooms 3
Full Baths 3
Half Baths 1
Construction Status Resale
HOA Y/N No
Originating Board FMLS API
Year Built 1981
Annual Tax Amount $5,672
Tax Year 2020
Lot Size 0.420 Acres
Acres 0.42
Property Description
Buyer changed mind - Back on the market! Incredible opportunity to own this wonderful lake home with private 18 x 28 single slip, galvanized metal dock with party deck on DEEP WATER! Hardwood floors and wood ceilings throughout, lake views from family room, dining room, and oversized master with sitting area. Quartz countertops, wood floor, and stainless steel appliances in the kitchen. Great loft/office area overlooks the family room. Finished terrace level with family room, woodwalls, fireplace, bar/kitchenette, full bath, and additional storage in the unfinished area. Stunning, long-range lake views; lighted path to dock with power; dockbox; boat hoist; jet ski lift, and rip rap. NEW deck on both main and terrace levels to grill, relax, and enjoy the deer, bald eagles, and nature. Community swim dock at end of the cove. Community HOA with voluntary membership. Lake Lanier Islands/Margaritaville, Holiday Marina/Twisted Oar, and Shoal Creek Campground are just a short boat ride away. Hurry -- this won't last long!
Location
State GA
County Hall
Area 265 - Hall County
Lake Name Lanier
Rooms
Bedroom Description Master on Main
Other Rooms None
Basement Crawl Space, Daylight, Exterior Entry, Finished Bath, Finished, Interior Entry
Main Level Bedrooms 1
Dining Room Separate Dining Room
Interior
Interior Features High Ceilings 9 ft Main, Double Vanity, High Speed Internet, Wet Bar
Heating Central, Electric, Propane
Cooling Attic Fan, Central Air, Window Unit(s)
Flooring Carpet, Ceramic Tile, Hardwood
Fireplaces Number 2
Fireplaces Type Basement, Family Room, Gas Log, Gas Starter
Window Features None
Appliance Dishwasher, Dryer, Electric Range, Refrigerator, Gas Water Heater, Microwave, Trash Compactor
Laundry Laundry Room, Main Level
Exterior
Exterior Feature Private Front Entry, Private Rear Entry, Private Yard
Garage Garage Door Opener, Garage, Garage Faces Front, Kitchen Level
Garage Spaces 2.0
Fence None
Pool None
Community Features Boating, Community Dock, Fishing, Homeowners Assoc, Lake
Utilities Available Cable Available, Electricity Available, Water Available
Waterfront Description Lake Front
Roof Type Shingle
Street Surface Asphalt
Accessibility None
Handicap Access None
Porch Deck
Total Parking Spaces 2
Building
Lot Description Back Yard, Landscaped, Front Yard
Story Three Or More
Sewer Septic Tank
Water Public
Architectural Style Cottage
Level or Stories Three Or More
Structure Type Cement Siding, Stone
New Construction No
Construction Status Resale
Schools
Elementary Schools Friendship
Middle Schools C.W. Davis
High Schools Flowery Branch
Others
Senior Community no
Restrictions true
Tax ID 07331 001022
Ownership Fee Simple
Special Listing Condition None
Read Less Info
Want to know what your home might be worth? Contact us for a FREE valuation!

Our team is ready to help you sell your home for the highest possible price ASAP

Bought with Keller Williams Lanier Partners

Making real estate simple, fun and stress-free!






