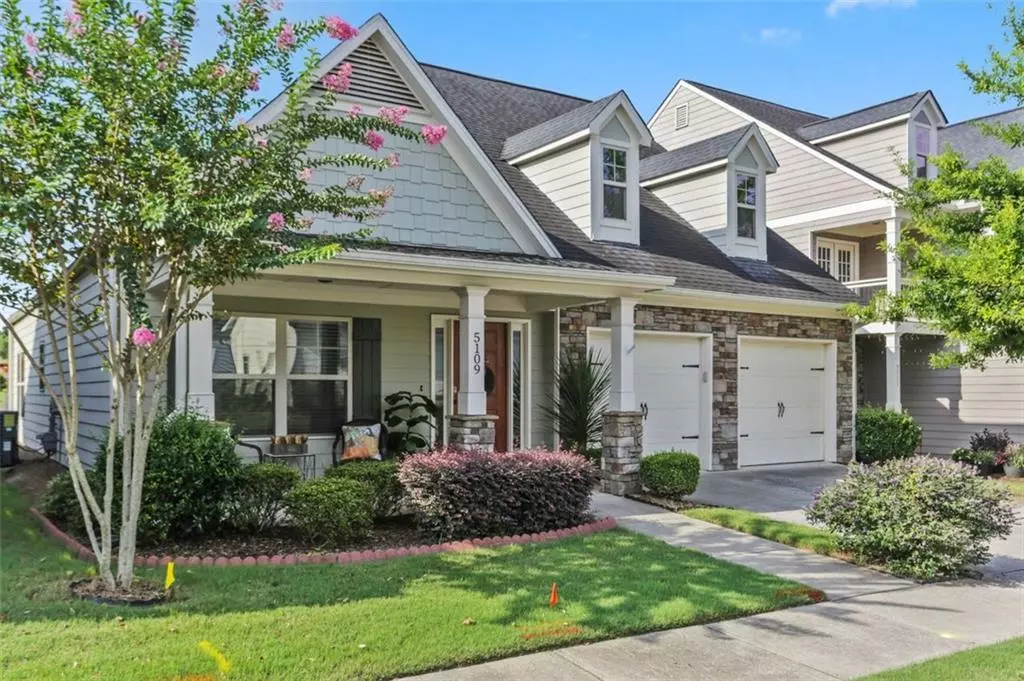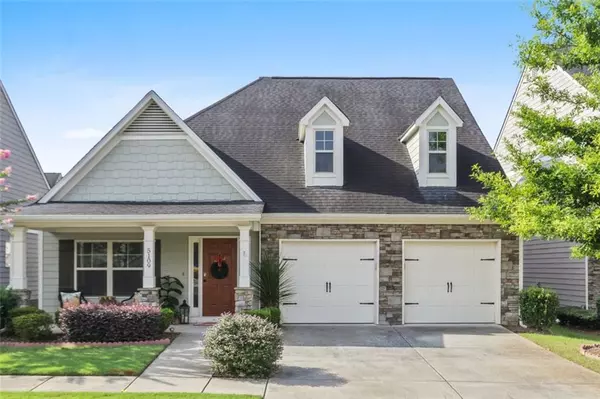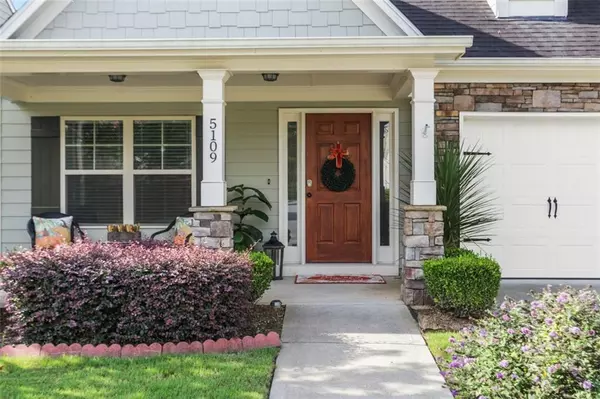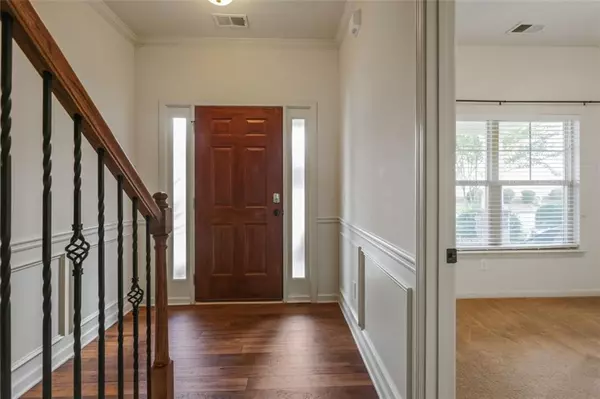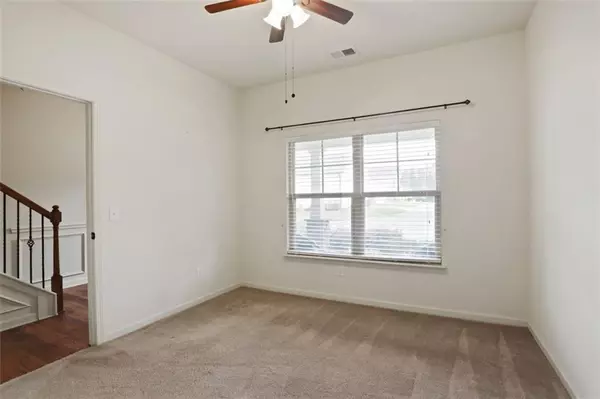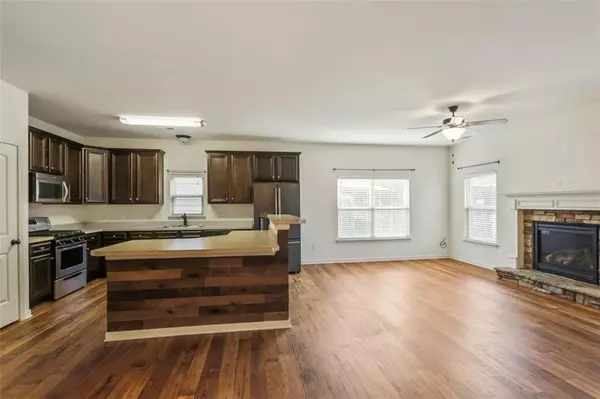$340,000
$340,000
For more information regarding the value of a property, please contact us for a free consultation.
4 Beds
3 Baths
2,168 SqFt
SOLD DATE : 09/22/2021
Key Details
Sold Price $340,000
Property Type Single Family Home
Sub Type Single Family Residence
Listing Status Sold
Purchase Type For Sale
Square Footage 2,168 sqft
Price per Sqft $156
Subdivision Acworth Village
MLS Listing ID 6932448
Sold Date 09/22/21
Style Craftsman
Bedrooms 4
Full Baths 3
Construction Status Resale
HOA Fees $200
HOA Y/N Yes
Year Built 2013
Annual Tax Amount $3,770
Tax Year 2021
Lot Size 4,617 Sqft
Acres 0.106
Property Description
Charming Craftsman style home that has been beautifully maintained in the gated community of Acworth Village. A lovely covered front porch that lends to tranquility, sipping your morning coffee, or even bird watching, welcomes you at the entrance of this home. Once inside, you are introduced to a well-designed floorplan with a flow through kitchen, living, and dining area - the perfect layout for entertaining friends or mingling with family. The kitchen has custom cabinets, stainless steel appliances, and offers abundant counterspace for the avid baker and chef. The living area has an inviting fireplace with windows that give you a glimpse of a fenced “petit” garden, perfect for any gardener to keep their thumbs green. On the main level of this home, you will find the owners suite with an en-suite bathroom and an abundant walk-in closet. Another room, which could be used as either a home office space or guest bedroom, is also located on the main level. Once upstairs, you will encounter two additional spacious bedrooms that have a true Jack & Jill bathroom. This home is an easy drive to either Lake Acworth or Allatoona, and a stone’s throw from I-75. This home is truly a hidden gem.
Location
State GA
County Cobb
Area 75 - Cobb-West
Lake Name None
Rooms
Bedroom Description Master on Main
Other Rooms None
Basement None
Main Level Bedrooms 2
Dining Room Open Concept
Interior
Interior Features Walk-In Closet(s)
Heating Central, Natural Gas
Cooling Ceiling Fan(s), Central Air
Flooring Vinyl
Fireplaces Number 1
Fireplaces Type Living Room, Gas Log
Window Features Insulated Windows
Appliance Dishwasher, Disposal, Refrigerator, Microwave, Gas Range
Laundry Laundry Room, Main Level
Exterior
Exterior Feature Garden
Parking Features Attached, Driveway, Garage, Garage Faces Front
Garage Spaces 2.0
Fence Wood
Pool None
Community Features Pool
Utilities Available Cable Available, Electricity Available, Natural Gas Available, Sewer Available, Water Available, Underground Utilities
View Other
Roof Type Shingle
Street Surface Other
Accessibility None
Handicap Access None
Porch Front Porch
Total Parking Spaces 2
Building
Lot Description Level, Front Yard, Landscaped
Story Two
Foundation Slab
Sewer Public Sewer
Water Public
Architectural Style Craftsman
Level or Stories Two
Structure Type Cement Siding
New Construction No
Construction Status Resale
Schools
Elementary Schools Mccall Primary/Acworth Intermediate
Middle Schools Barber
High Schools North Cobb
Others
HOA Fee Include Maintenance Structure, Maintenance Grounds, Pest Control, Sewer, Termite
Senior Community no
Restrictions false
Tax ID 20000702840
Ownership Fee Simple
Special Listing Condition None
Read Less Info
Want to know what your home might be worth? Contact us for a FREE valuation!

Our team is ready to help you sell your home for the highest possible price ASAP

Bought with PalmerHouse Properties

Making real estate simple, fun and stress-free!

