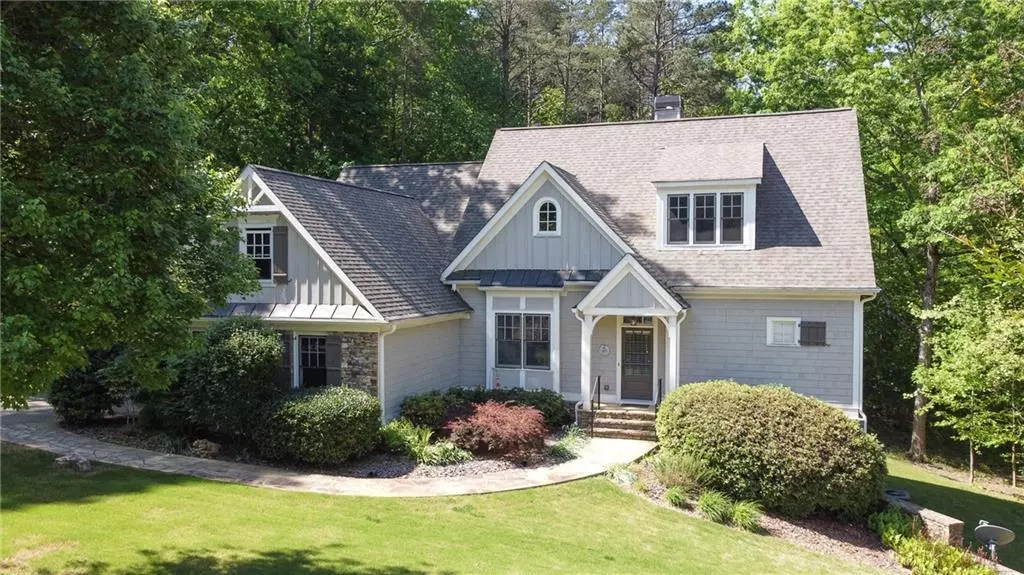$640,000
$674,900
5.2%For more information regarding the value of a property, please contact us for a free consultation.
4 Beds
3.5 Baths
4,200 SqFt
SOLD DATE : 09/23/2021
Key Details
Sold Price $640,000
Property Type Single Family Home
Sub Type Single Family Residence
Listing Status Sold
Purchase Type For Sale
Square Footage 4,200 sqft
Price per Sqft $152
Subdivision Achasta
MLS Listing ID 6884124
Sold Date 09/23/21
Style Craftsman
Bedrooms 4
Full Baths 3
Half Baths 1
Construction Status Resale
HOA Fees $179
HOA Y/N Yes
Originating Board FMLS API
Year Built 2005
Annual Tax Amount $1,959
Tax Year 2020
Lot Size 0.960 Acres
Acres 0.96
Property Description
Escape to the captivating surroundings of nature in this pristine condition, custom-built home located in a private cul-de-sac within the guard-gated Jack Nicklaus Signature Golf Community of Achasta. A place where you'll feel worlds away from the city and busy work life but only minutes away from fine dining, shopping & entertainment. Upon entering this spacious open-concept home you'll find handsome hardwood floors flowing into the bright living room with a custom stone fireplace. A beautifully appointed kitchen with sleek cabinetry, granite countertops, and stainless steel appliances. Opening to a large deck overlooking the serene backyard adjacent to 300 acres of preserved wooded land. Main Level: Master suite, separate dining, chef kitchen, and a large sunroom; Upper: bright loft with two bedrooms, one bath. Terrace level: charming family room with stone fireplace; large custom bar; one bedroom, one bath, custom office, and an enclosed porch with grilling area. Enjoy an active lifestyle of golf, tennis, hiking; canoeing, tubing, fishing, club activities, restaurants, shopping, and North Georgia wineries. With great hospitals nearby, and only one hour from ATL airport. Act quickly - homes in this desirable community do not last long!
Location
State GA
County Lumpkin
Area 278 - Lumpkin County
Lake Name None
Rooms
Bedroom Description Master on Main
Other Rooms None
Basement Daylight, Exterior Entry, Finished, Finished Bath, Full, Interior Entry
Main Level Bedrooms 1
Dining Room Separate Dining Room
Interior
Interior Features Bookcases, Double Vanity, Entrance Foyer, High Ceilings 10 ft Main, High Speed Internet, Walk-In Closet(s), Wet Bar
Heating Electric, Natural Gas, Zoned
Cooling Ceiling Fan(s), Central Air, Zoned
Flooring Carpet, Hardwood
Fireplaces Number 2
Fireplaces Type Basement, Factory Built, Family Room, Gas Log, Gas Starter, Great Room
Window Features Insulated Windows
Appliance Dishwasher, Disposal, Double Oven, Dryer, Electric Cooktop, Electric Oven, Electric Range, Electric Water Heater, Microwave, Refrigerator, Self Cleaning Oven, Washer
Laundry Laundry Room, Main Level
Exterior
Exterior Feature Garden, Private Front Entry, Private Rear Entry, Private Yard
Parking Features Attached, Driveway, Garage, Garage Door Opener, Garage Faces Side, Kitchen Level, Level Driveway
Garage Spaces 2.0
Fence None
Pool None
Community Features Clubhouse, Country Club, Fishing, Gated, Golf, Homeowners Assoc, Near Schools, Near Shopping, Near Trails/Greenway, Pool, Restaurant, Tennis Court(s)
Utilities Available Cable Available, Electricity Available, Natural Gas Available, Phone Available, Sewer Available, Underground Utilities, Water Available
Waterfront Description None
View Other
Roof Type Composition
Street Surface Paved
Accessibility None
Handicap Access None
Porch Covered, Deck, Glass Enclosed, Patio, Rear Porch
Total Parking Spaces 2
Building
Lot Description Cul-De-Sac, Level, Private, Wooded
Story Three Or More
Sewer Public Sewer
Water Public
Architectural Style Craftsman
Level or Stories Three Or More
Structure Type Cement Siding, Stone
New Construction No
Construction Status Resale
Schools
Elementary Schools Blackburn
Middle Schools Lumpkin County
High Schools Lumpkin County
Others
HOA Fee Include Maintenance Grounds, Security
Senior Community no
Restrictions true
Tax ID 081 217
Special Listing Condition None
Read Less Info
Want to know what your home might be worth? Contact us for a FREE valuation!

Our team is ready to help you sell your home for the highest possible price ASAP

Bought with Walden & Co Realty

Making real estate simple, fun and stress-free!






