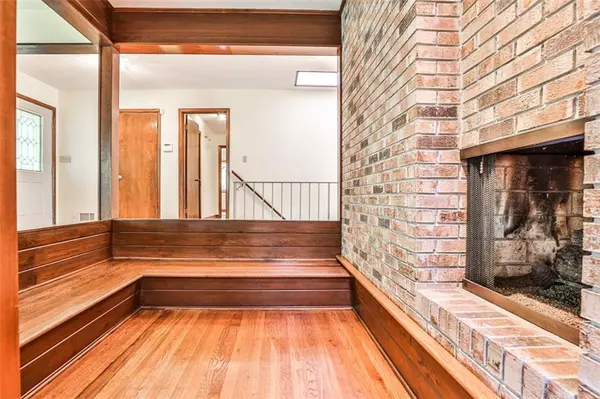$425,000
$420,000
1.2%For more information regarding the value of a property, please contact us for a free consultation.
3 Beds
3 Baths
2,166 SqFt
SOLD DATE : 09/01/2021
Key Details
Sold Price $425,000
Property Type Single Family Home
Sub Type Single Family Residence
Listing Status Sold
Purchase Type For Sale
Square Footage 2,166 sqft
Price per Sqft $196
Subdivision West Hampton
MLS Listing ID 6925278
Sold Date 09/01/21
Style Traditional
Bedrooms 3
Full Baths 3
Construction Status Updated/Remodeled
HOA Y/N No
Originating Board FMLS API
Year Built 1971
Annual Tax Amount $1,205
Tax Year 2020
Lot Size 0.500 Acres
Acres 0.5
Property Description
Unique and spacious open concept Soft Contemporary on a massive full basement. Separate LR, DR, Vaulted den with wet bar and a 2200 Sq Ft basement. Architectural features include: dramatic covered entry with double front doors, a sunken sitting area in the formal living room, a 3 sided fireplace, 12' sliding doors, 3 skylights & hardwoods floors. Recent Kitchen with Quality wood cabinets, Beautiful flowing Granite, GE Profile appliances including Range with Double oven, Cabinet depth Refrigerator, Convection Micro hood vented to the outside and Top of the line dishwasher. Oversized master suite with a walk in closet, double vanities and a recent Tub/shower renovation. Plenty of outdoor living space on the deck overlooking private yard with Zoysia grass. Walk out daylight basement( tall ceilings and poured concrete walls) has space for a massive rec room, 2 bedrooms, bath( ready to be renovated) & another bonus room. Newer Windows and doors* Cul-de-sac street.*Option to join Neighborhood swim club. You are going to love this house!! It's like nothing you have seen in Tucker.
Location
State GA
County Dekalb
Area 41 - Dekalb-East
Lake Name None
Rooms
Bedroom Description Master on Main
Other Rooms None
Basement Bath/Stubbed, Full, Unfinished, Exterior Entry
Main Level Bedrooms 3
Dining Room Separate Dining Room
Interior
Interior Features Cathedral Ceiling(s), Double Vanity, Entrance Foyer, Walk-In Closet(s)
Heating Forced Air, Natural Gas
Cooling Central Air
Flooring Hardwood
Fireplaces Number 1
Fireplaces Type Double Sided
Window Features Insulated Windows
Appliance Double Oven, Electric Range, Refrigerator, Microwave
Laundry Laundry Room, Main Level
Exterior
Exterior Feature Private Yard
Parking Features Garage Door Opener, Garage
Garage Spaces 2.0
Fence None
Pool None
Community Features Swim Team
Utilities Available Cable Available, Electricity Available, Water Available
View City
Roof Type Composition
Street Surface Asphalt
Accessibility Accessible Approach with Ramp
Handicap Access Accessible Approach with Ramp
Porch Deck
Total Parking Spaces 2
Building
Lot Description Back Yard, Landscaped
Story One
Sewer Septic Tank
Water Public
Architectural Style Traditional
Level or Stories One
Structure Type Frame
New Construction No
Construction Status Updated/Remodeled
Schools
Elementary Schools Livsey
Middle Schools Tucker
High Schools Tucker
Others
Senior Community no
Restrictions false
Tax ID 18 255 06 009
Special Listing Condition None
Read Less Info
Want to know what your home might be worth? Contact us for a FREE valuation!

Our team is ready to help you sell your home for the highest possible price ASAP

Bought with Compass

Making real estate simple, fun and stress-free!






