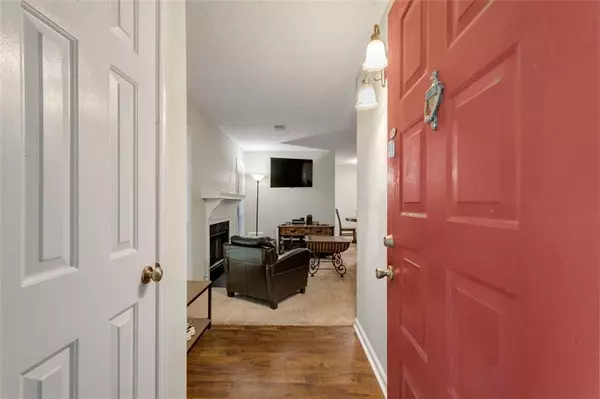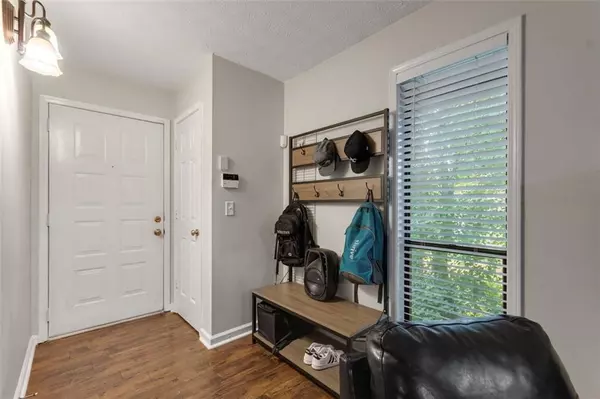$160,000
$160,900
0.6%For more information regarding the value of a property, please contact us for a free consultation.
2 Beds
2 Baths
1,182 SqFt
SOLD DATE : 09/01/2021
Key Details
Sold Price $160,000
Property Type Condo
Sub Type Condominium
Listing Status Sold
Purchase Type For Sale
Square Footage 1,182 sqft
Price per Sqft $135
Subdivision Woodridge
MLS Listing ID 6921699
Sold Date 09/01/21
Style Traditional
Bedrooms 2
Full Baths 2
Construction Status Resale
HOA Fees $260
HOA Y/N Yes
Originating Board FMLS API
Year Built 1986
Annual Tax Amount $1,976
Tax Year 2020
Lot Size 784 Sqft
Acres 0.018
Property Description
Welcome home to your spacious oasis for intown living. This condominium offers the conveniences and feel of a resort with quick access to the up and coming Tucker area (5 minutes) and Midtown, Atlanta (15 minutes). Nowhere else in Atlanta can you be so close to downtown with the safety and security of the suburbs. It is an upper level condo with mature landscaping, close proximity to the well maintained pool, hot tub, restrooms, and tennis courts. This condo features a roommate style floor plan with two separate bedrooms, two walk in closets, and two full bathrooms. Kitchen has a breakfast bar, white cabinets, new backsplash and countertops, and a large pantry/laundry room. The gas fireplace provides warmth on those winter nights and is a cozy addition. The living room is spacious and has large windows which make this condominium bright and airy. It has a sunroom off of the dining area which functions nicely as an office and is complete with private balcony. Woodridge is an established gated community with friendly neighbors who are welcoming and diverse. Water, outside maintenance, security, landscaping, and garbage are included with the HOA so no need to worry about lawn care here. The building has a new roof and the pool and pool house have recently been renovated.
Location
State GA
County Dekalb
Area 41 - Dekalb-East
Lake Name None
Rooms
Bedroom Description Master on Main, Split Bedroom Plan
Other Rooms None
Basement None
Main Level Bedrooms 2
Dining Room Dining L
Interior
Interior Features High Ceilings 9 ft Main, High Speed Internet, Walk-In Closet(s)
Heating Natural Gas
Cooling Ceiling Fan(s), Central Air
Flooring Carpet, Ceramic Tile
Fireplaces Number 1
Fireplaces Type Living Room
Window Features Insulated Windows
Appliance Dishwasher, Dryer, Electric Cooktop, Electric Oven, Gas Water Heater, Microwave, Refrigerator, Trash Compactor, Washer
Laundry In Hall
Exterior
Exterior Feature Balcony, Private Front Entry
Parking Features Assigned, Parking Lot
Fence None
Pool None
Community Features Gated, Homeowners Assoc, Pool, Sidewalks, Tennis Court(s)
Utilities Available Cable Available, Electricity Available, Natural Gas Available, Phone Available, Sewer Available, Water Available
View Other
Roof Type Shingle
Street Surface Asphalt
Accessibility None
Handicap Access None
Porch None
Total Parking Spaces 1
Building
Lot Description Level, Private
Story One
Sewer Public Sewer
Water Public
Architectural Style Traditional
Level or Stories One
Structure Type Cement Siding, Frame
New Construction No
Construction Status Resale
Schools
Elementary Schools Livsey
Middle Schools Tucker
High Schools Tucker
Others
HOA Fee Include Maintenance Structure, Maintenance Grounds, Pest Control, Swim/Tennis, Termite, Trash, Water
Senior Community no
Restrictions true
Tax ID 18 291 13 068
Ownership Condominium
Financing no
Special Listing Condition None
Read Less Info
Want to know what your home might be worth? Contact us for a FREE valuation!

Our team is ready to help you sell your home for the highest possible price ASAP

Bought with PalmerHouse Properties
Making real estate simple, fun and stress-free!






