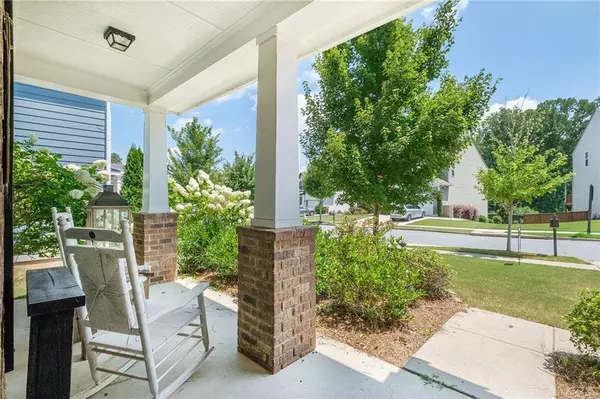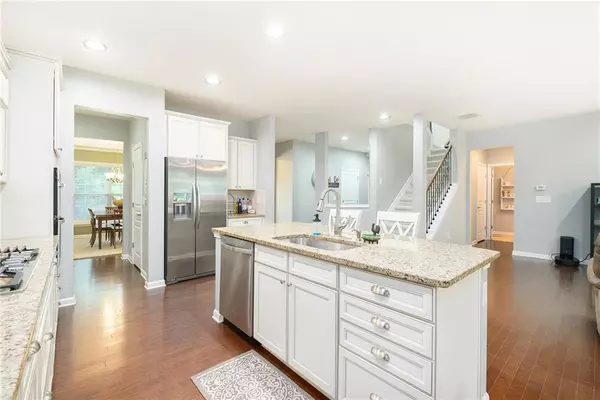$450,000
$425,000
5.9%For more information regarding the value of a property, please contact us for a free consultation.
5 Beds
4 Baths
3,043 SqFt
SOLD DATE : 08/31/2021
Key Details
Sold Price $450,000
Property Type Single Family Home
Sub Type Single Family Residence
Listing Status Sold
Purchase Type For Sale
Square Footage 3,043 sqft
Price per Sqft $147
Subdivision Harmony On The Lakes
MLS Listing ID 6920536
Sold Date 08/31/21
Style Traditional
Bedrooms 5
Full Baths 4
Construction Status Resale
HOA Fees $750
HOA Y/N Yes
Year Built 2014
Annual Tax Amount $3,861
Tax Year 2020
Lot Size 0.300 Acres
Acres 0.3
Property Description
Highly sought-after Pulte Continental Floor Plan! Enjoy the privacy of a fenced backyard and location on near the end of the street in Harmony on the Lakes. NEW CARPET & freshly painted interior rooms, hardwood flooring throughout the main level, generous closet space, and extra storage in the garage. Crisp & bright chef's kitchen with gas surface cooktop with wall mount vent hood, wall oven and microwave, gorgeous granite with complementing white cabinetry and subway tile backsplash, baker's pantry plus large kitchen island. Casual dining opens to the fireside family room or enjoy dining under the covered back porch overlooking the grilling patio and backyard. A formal dining room for larger gatherings. Thoughtful design includes a transition zone with a command center just off the garage plus a main level guest bedroom and full bath with a walk-in shower. Upstairs offers a versatile Loft - ideal for a play or game room. Spacious Owner's suite features a sitting room that could be used for an office, gym, or just relaxing plus the tiled, dual vanity spa bath and walk-in closet. Secondary bedrooms consist of two bedrooms sharing a jack n jill bath plus a private ensuite. Nearly 1/3 of an acre lot extends past the privacy wood fence line, with plenty of room to run and play in the backyard. Fun neighborhood to enjoy all the resort amenities including multiple pools, tennis courts, basketball, fitness center, multiple lakes, miles of walking trails, and social events for all ages. Sought-after Sequoyah High district. Close to Canton Marketplace or Hickory Flat shopping, restaurants, Northside Cherokee Hospital. Easy access to 575 or Alpharetta/Roswell area!
Location
State GA
County Cherokee
Lake Name None
Rooms
Bedroom Description Split Bedroom Plan
Other Rooms None
Basement None
Main Level Bedrooms 1
Dining Room Butlers Pantry, Separate Dining Room
Interior
Interior Features Entrance Foyer, High Ceilings 9 ft Main, Tray Ceiling(s), Walk-In Closet(s)
Heating Forced Air, Natural Gas, Zoned
Cooling Ceiling Fan(s), Central Air, Zoned
Flooring Carpet, Ceramic Tile, Hardwood
Fireplaces Number 1
Fireplaces Type Family Room, Gas Log
Window Features Insulated Windows
Appliance Dishwasher, Disposal, Gas Cooktop, Gas Oven, Gas Water Heater, Microwave, Range Hood
Laundry Laundry Room, Upper Level
Exterior
Exterior Feature Private Yard, Rain Gutters
Garage Attached, Garage, Garage Faces Front, Kitchen Level, Level Driveway
Garage Spaces 2.0
Fence Back Yard, Fenced, Privacy, Wood
Pool None
Community Features Clubhouse, Fishing, Fitness Center, Homeowners Assoc, Lake, Near Trails/Greenway, Park, Playground, Pool, Sidewalks, Street Lights, Tennis Court(s)
Utilities Available Cable Available, Electricity Available, Natural Gas Available, Phone Available, Sewer Available, Underground Utilities, Water Available
Waterfront Description None
View Other
Roof Type Composition
Street Surface Asphalt
Accessibility None
Handicap Access None
Porch Covered, Front Porch, Patio
Total Parking Spaces 2
Building
Lot Description Back Yard, Front Yard, Landscaped, Level, Private
Story Two
Foundation Slab
Sewer Public Sewer
Water Public
Architectural Style Traditional
Level or Stories Two
Structure Type Brick Front, Cement Siding
New Construction No
Construction Status Resale
Schools
Elementary Schools Indian Knoll
Middle Schools Dean Rusk
High Schools Sequoyah
Others
HOA Fee Include Reserve Fund, Swim/Tennis
Senior Community no
Restrictions false
Tax ID 15N20H 167
Special Listing Condition None
Read Less Info
Want to know what your home might be worth? Contact us for a FREE valuation!

Our team is ready to help you sell your home for the highest possible price ASAP

Bought with Atlanta Communities

Making real estate simple, fun and stress-free!






