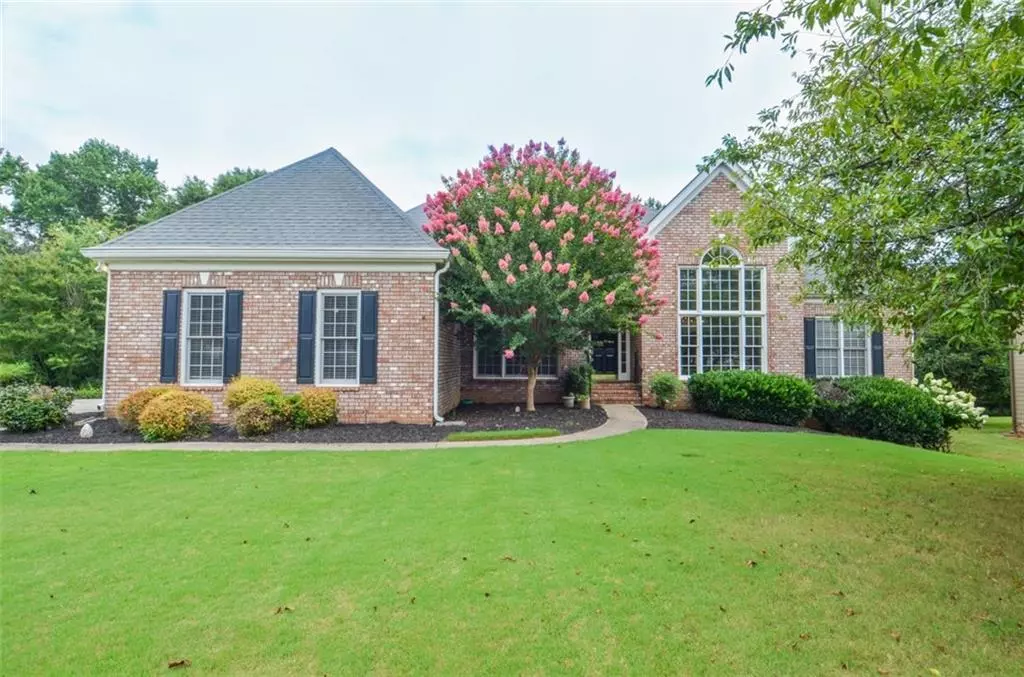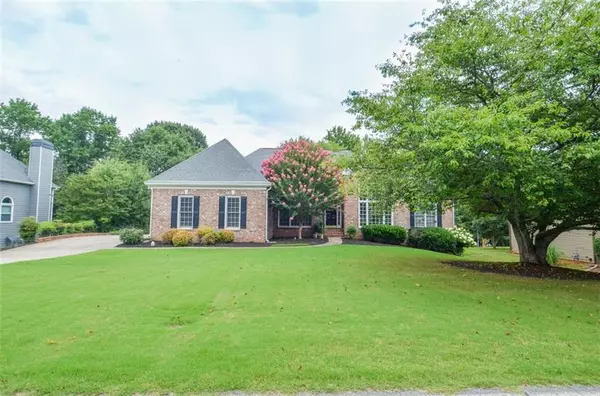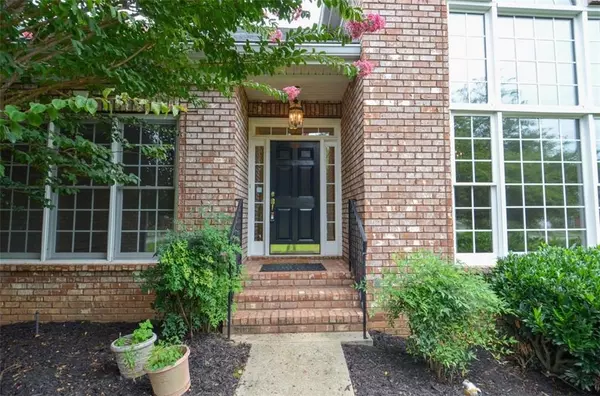$520,000
$495,000
5.1%For more information regarding the value of a property, please contact us for a free consultation.
4 Beds
3 Baths
3,394 SqFt
SOLD DATE : 08/26/2021
Key Details
Sold Price $520,000
Property Type Single Family Home
Sub Type Single Family Residence
Listing Status Sold
Purchase Type For Sale
Square Footage 3,394 sqft
Price per Sqft $153
Subdivision Four Seasons
MLS Listing ID 6922124
Sold Date 08/26/21
Style Ranch
Bedrooms 4
Full Baths 3
Construction Status Resale
HOA Fees $525
HOA Y/N Yes
Year Built 2000
Annual Tax Amount $1,182
Tax Year 2020
Lot Size 0.590 Acres
Acres 0.59
Property Description
Rare to find a 4-sided brick ranch like this one! Bring your RV, boat or collector cars and have the room to store inside your oversized terrace level. This home offers it all! As you enter the home and step into the foyer the first thing you will notice is the incredible ceiling height and the beautiful large window in the dining room that allows so much natural lighting. Master suite is very generous in size and offers a large walk-in closet w/ built in shelving, two secondary bedrooms, office/living room, family room with fireplace, and a sunroom. The kitchen is equipped with white cabinets, granite tops and SS appliances and a breakfast area. The back deck is perfectly sized for entertaining and enjoying the outdoors. As you enter the terrace level you have a mini kitchen, bedroom, full bath, large closet, family or recreational room. As you step into the unfinished area is where you will be blown away by the ceiling height and the space available. The RV door and ceiling height allows you to park any large vehicle inside. You have 2 additional rooms perfect for a home office, plus generous amount of storage. It is incredible the amount of space this home offers. You also have a driveway that goes all the around to the back of the home.
Location
State GA
County Hall
Lake Name None
Rooms
Bedroom Description In-Law Floorplan, Master on Main, Split Bedroom Plan
Other Rooms RV/Boat Storage
Basement Boat Door, Daylight, Exterior Entry, Finished, Interior Entry, Partial
Main Level Bedrooms 3
Dining Room Separate Dining Room
Interior
Interior Features Cathedral Ceiling(s), Double Vanity, Entrance Foyer, High Ceilings 10 ft Main, Tray Ceiling(s), Walk-In Closet(s)
Heating Forced Air, Natural Gas
Cooling Ceiling Fan(s), Central Air
Flooring Carpet, Hardwood
Fireplaces Number 1
Fireplaces Type Factory Built, Family Room, Gas Starter
Window Features None
Appliance Dishwasher, Gas Oven, Gas Water Heater, Refrigerator
Laundry Laundry Room, Main Level
Exterior
Exterior Feature None
Garage Garage, Garage Faces Side, Kitchen Level, Level Driveway, RV Access/Parking
Garage Spaces 3.0
Fence None
Pool None
Community Features Boating, Clubhouse, Community Dock, Fishing, Lake, Near Schools, Park, Playground, Pool, RV/Boat Storage, Tennis Court(s)
Utilities Available Cable Available, Electricity Available, Natural Gas Available, Phone Available, Sewer Available, Underground Utilities, Water Available
Waterfront Description None
View Other
Roof Type Composition
Street Surface Paved
Accessibility None
Handicap Access None
Porch Deck
Total Parking Spaces 3
Building
Lot Description Landscaped, Level
Story Two
Foundation None
Sewer Public Sewer
Water Public
Architectural Style Ranch
Level or Stories Two
Structure Type Brick 4 Sides
New Construction No
Construction Status Resale
Schools
Elementary Schools Flowery Branch
Middle Schools West Hall
High Schools West Hall
Others
Senior Community no
Restrictions false
Tax ID 08140 000122
Special Listing Condition None
Read Less Info
Want to know what your home might be worth? Contact us for a FREE valuation!

Our team is ready to help you sell your home for the highest possible price ASAP

Bought with Crye-Leike Commercial Inc.

Making real estate simple, fun and stress-free!






