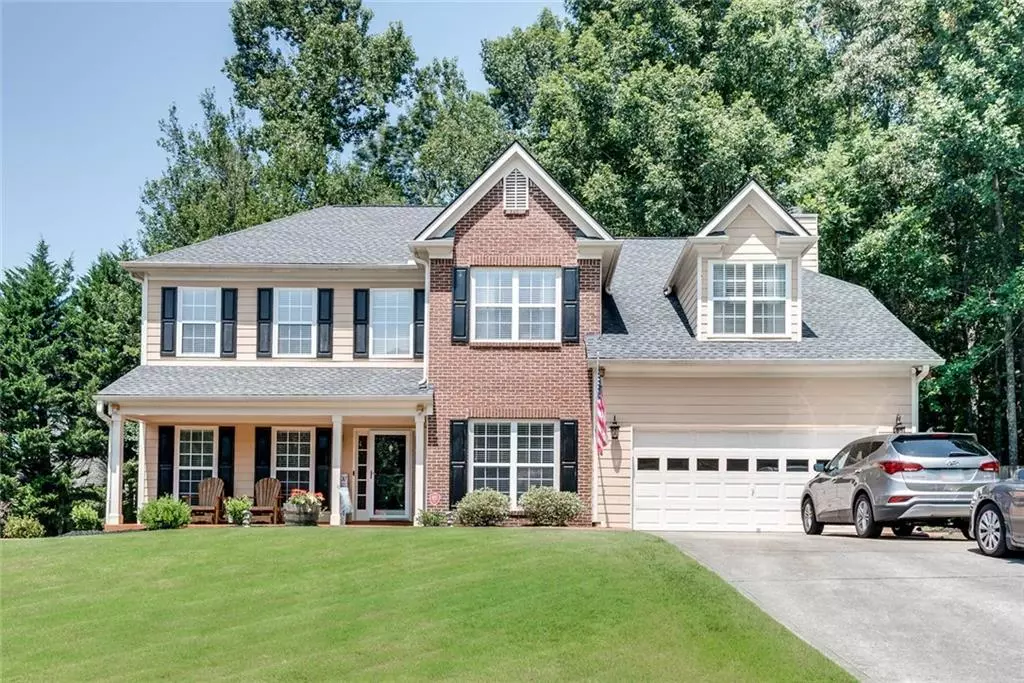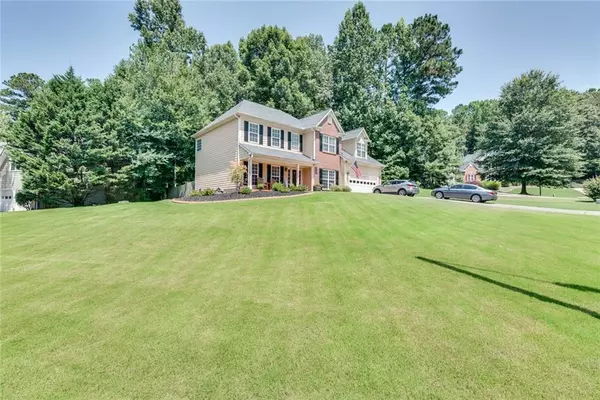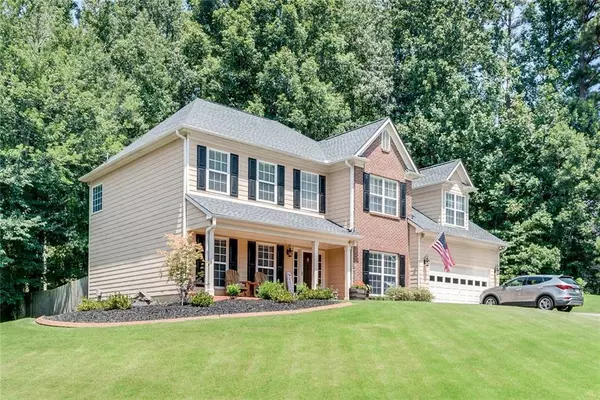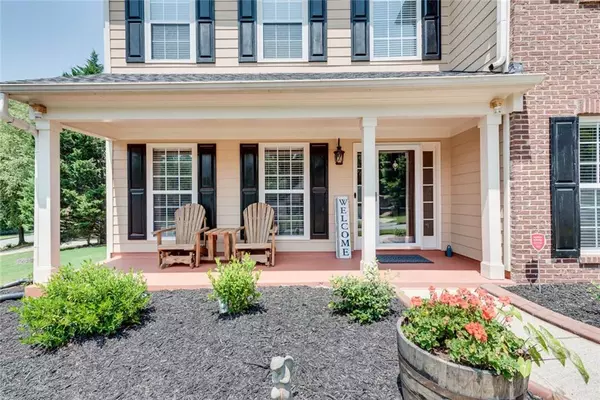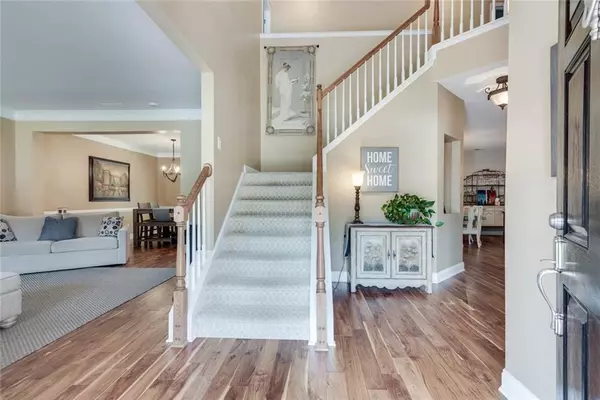$486,500
$498,000
2.3%For more information regarding the value of a property, please contact us for a free consultation.
5 Beds
2.5 Baths
3,119 SqFt
SOLD DATE : 08/27/2021
Key Details
Sold Price $486,500
Property Type Single Family Home
Sub Type Single Family Residence
Listing Status Sold
Purchase Type For Sale
Square Footage 3,119 sqft
Price per Sqft $155
Subdivision Stonekirk
MLS Listing ID 6922834
Sold Date 08/27/21
Style Traditional
Bedrooms 5
Full Baths 2
Half Baths 1
Construction Status Resale
HOA Fees $150
HOA Y/N Yes
Originating Board FMLS API
Year Built 2000
Annual Tax Amount $3,720
Tax Year 2020
Lot Size 0.470 Acres
Acres 0.47
Property Description
Rare find in Stonekirk Subdivision. Your family will enjoy this secluded half acre lot in a quiet cul-de-sac corner lot! This gorgeous 2 story, FIVE bedroom home has been updated and very well maintained. A few highlights of the upgrades include granite counter tops, back splashes, wood floors, appliances, and awesome light fixtures. The sliding barn door reveals a nice pantry in the kitchen too. This home offers an AMAZING back screened in porch that your family can enjoy year round. The backyard is shaded by mature trees and offers a great place to relax! Enjoy piece of mind with a 7 year old roof, HVAC system that was serviced in June of 2021, and a termite bond that is transferable to the new owner! Please come out to see this lovely home. Your Buyers will thank you!
Location
State GA
County Cobb
Area 75 - Cobb-West
Lake Name None
Rooms
Bedroom Description Oversized Master
Other Rooms Shed(s)
Basement None
Dining Room Other
Interior
Interior Features Bookcases, Disappearing Attic Stairs, Double Vanity, Entrance Foyer 2 Story, High Ceilings 9 ft Main, High Ceilings 9 ft Upper, High Speed Internet, Tray Ceiling(s), Walk-In Closet(s)
Heating Central, Natural Gas
Cooling Ceiling Fan(s), Central Air
Flooring Carpet, Hardwood
Fireplaces Number 1
Fireplaces Type Factory Built, Gas Starter
Window Features Insulated Windows
Appliance Dishwasher, Disposal, Gas Cooktop, Gas Oven, Gas Water Heater, Microwave
Laundry Upper Level
Exterior
Exterior Feature Private Front Entry, Private Rear Entry, Private Yard, Storage
Parking Features Driveway, Garage, Garage Door Opener, Garage Faces Front
Garage Spaces 2.0
Fence Back Yard
Pool None
Community Features None
Utilities Available Cable Available, Electricity Available, Natural Gas Available, Phone Available, Water Available
Waterfront Description None
View Other
Roof Type Composition
Street Surface Asphalt
Accessibility None
Handicap Access None
Porch Enclosed, Front Porch, Patio, Screened
Total Parking Spaces 2
Building
Lot Description Corner Lot, Cul-De-Sac, Front Yard, Landscaped, Private, Wooded
Story Two
Sewer Septic Tank
Water Public
Architectural Style Traditional
Level or Stories Two
Structure Type Brick Front
New Construction No
Construction Status Resale
Schools
Elementary Schools Pickett'S Mill
Middle Schools Durham
High Schools Allatoona
Others
Senior Community no
Restrictions false
Tax ID 20015500570
Special Listing Condition None
Read Less Info
Want to know what your home might be worth? Contact us for a FREE valuation!

Our team is ready to help you sell your home for the highest possible price ASAP

Bought with Lantern Real Estate Group

Making real estate simple, fun and stress-free!

