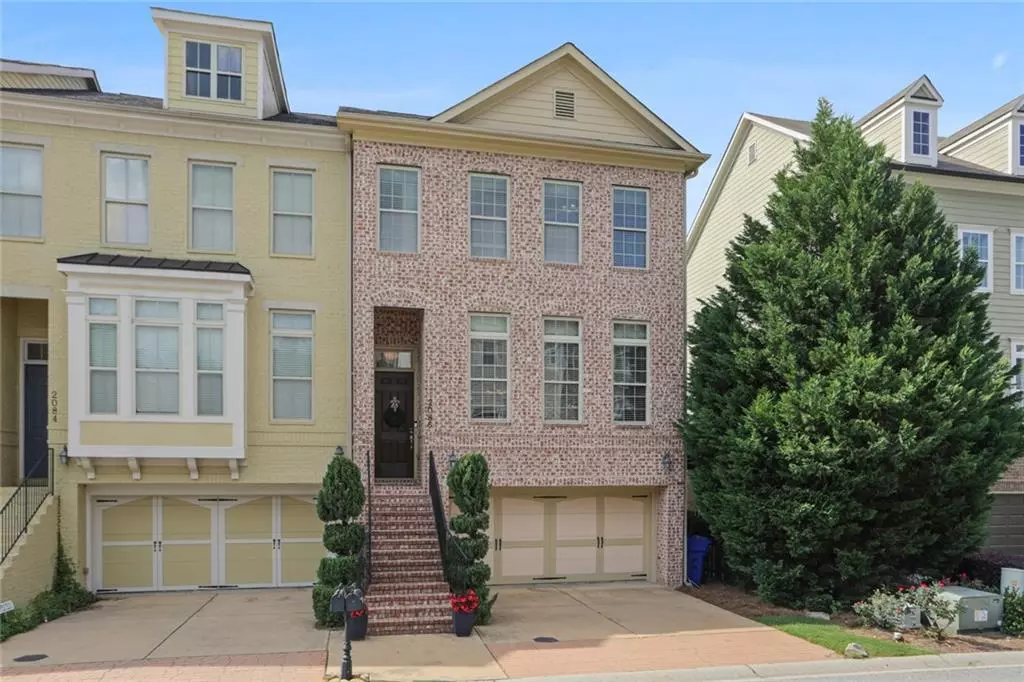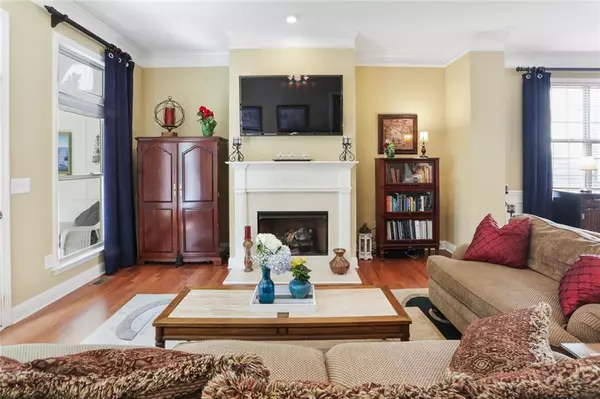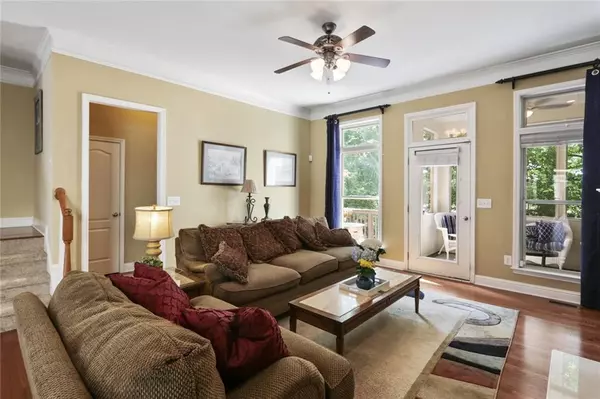$415,000
$414,000
0.2%For more information regarding the value of a property, please contact us for a free consultation.
3 Beds
3.5 Baths
2,620 SqFt
SOLD DATE : 08/27/2021
Key Details
Sold Price $415,000
Property Type Townhouse
Sub Type Townhouse
Listing Status Sold
Purchase Type For Sale
Square Footage 2,620 sqft
Price per Sqft $158
Subdivision Vinings On The Chattahoochee
MLS Listing ID 6917522
Sold Date 08/27/21
Style Townhouse
Bedrooms 3
Full Baths 3
Half Baths 1
Construction Status Resale
HOA Fees $175
HOA Y/N Yes
Originating Board FMLS API
Year Built 2006
Annual Tax Amount $3,541
Tax Year 2020
Lot Size 3,484 Sqft
Acres 0.08
Property Description
Beautiful former model home in one of the most sought after Upper Westside neighborhoods around! Open concept living at its best along with several outdoor space options such as a screened porch, open deck and fenced YARD! Where else will you get so much ITP? Genuine hardwoods on main. New carpet on upper level. 2 new AC units! Furnace checked with clean bill of health too! High 10' ceilings on main and 8' doors. Huge kitchen with tons of storage space. Head upstairs to the oversized Owners suite with very nice sized walk-in closet and bath. Secondary upper bedroom has a private ensuite bath perfect for a roommate if you want one. Another walk-in closet. Lower level bedroom with private ensuite is great for a guest or office. Lower level access to the gorgeous private backyard oasis with stacked stone fireplace and fully fenced! I challenge you to find a Townhouse this size with a fully fenced landscaped back and side yard at this price! Did I mention the screened porch and deck overlooking the yard? Check out the pics! Super convenient to Buckhead, Midtown, DT, Smyrna and highways not to mention the Braves stadium, the Benz, Top Golf, Westside Village and The Works- Upper Westside all minutes away. Really, this is a no-brainer!
Location
State GA
County Fulton
Area 22 - Atlanta North
Lake Name None
Rooms
Bedroom Description Oversized Master
Other Rooms None
Basement None
Dining Room Open Concept, Seats 12+
Interior
Interior Features Coffered Ceiling(s), Disappearing Attic Stairs, Double Vanity, Entrance Foyer, High Ceilings 9 ft Lower, High Ceilings 9 ft Upper, High Ceilings 10 ft Main, Tray Ceiling(s), Walk-In Closet(s)
Heating Central
Cooling Ceiling Fan(s), Central Air
Flooring Carpet, Ceramic Tile, Hardwood
Fireplaces Number 2
Fireplaces Type Family Room, Gas Log, Outside
Window Features Insulated Windows
Appliance Dishwasher, Disposal, Gas Range, Microwave
Laundry In Hall, Upper Level
Exterior
Exterior Feature Gas Grill, Private Front Entry, Private Rear Entry, Private Yard
Parking Features Attached, Driveway, Garage, Garage Door Opener, Level Driveway
Garage Spaces 2.0
Fence Back Yard, Fenced
Pool None
Community Features Clubhouse, Dog Park, Fitness Center, Homeowners Assoc, Near Shopping, Near Trails/Greenway, Playground, Pool, Sidewalks, Street Lights, Tennis Court(s)
Utilities Available Cable Available, Electricity Available, Natural Gas Available, Phone Available, Sewer Available, Underground Utilities, Water Available
View Other
Roof Type Shingle
Street Surface Asphalt
Accessibility None
Handicap Access None
Porch Covered, Deck, Rear Porch, Screened
Total Parking Spaces 2
Building
Lot Description Back Yard, Landscaped, Level, Private
Story Three Or More
Sewer Public Sewer
Water Public
Architectural Style Townhouse
Level or Stories Three Or More
Structure Type Block, Cement Siding
New Construction No
Construction Status Resale
Schools
Elementary Schools Bolton Academy
Middle Schools Willis A. Sutton
High Schools North Atlanta
Others
Senior Community no
Restrictions true
Tax ID 17 0256 LL2150
Ownership Fee Simple
Financing yes
Special Listing Condition None
Read Less Info
Want to know what your home might be worth? Contact us for a FREE valuation!

Our team is ready to help you sell your home for the highest possible price ASAP

Bought with Compass
Making real estate simple, fun and stress-free!






