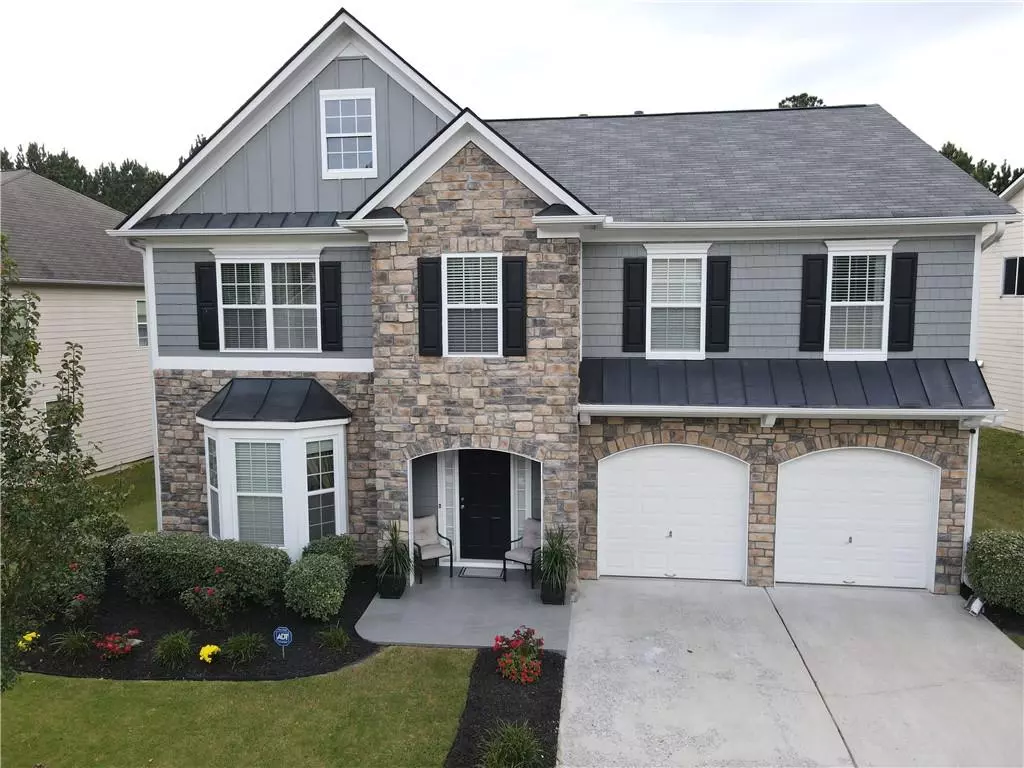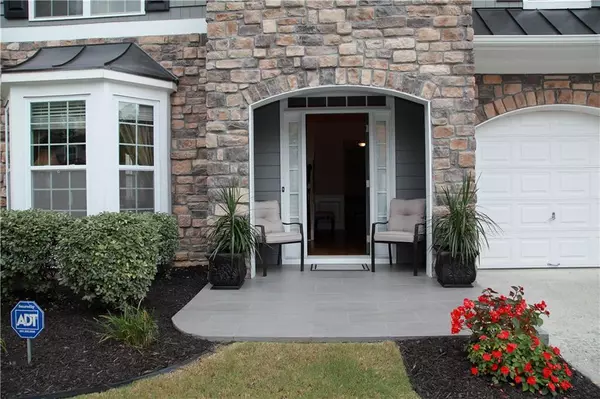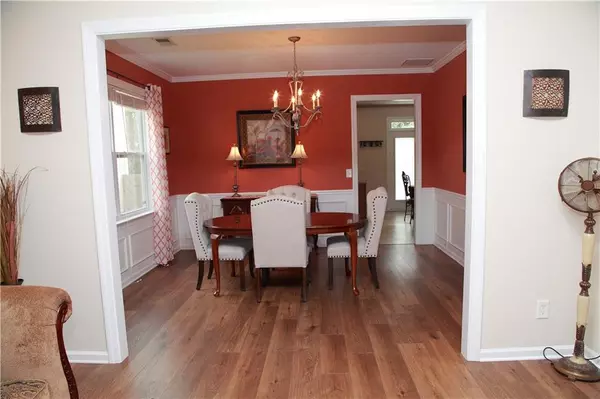$378,100
$352,000
7.4%For more information regarding the value of a property, please contact us for a free consultation.
4 Beds
2.5 Baths
2,978 SqFt
SOLD DATE : 11/23/2021
Key Details
Sold Price $378,100
Property Type Single Family Home
Sub Type Single Family Residence
Listing Status Sold
Purchase Type For Sale
Square Footage 2,978 sqft
Price per Sqft $126
Subdivision Haynes Creek
MLS Listing ID 6963252
Sold Date 11/23/21
Style Traditional
Bedrooms 4
Full Baths 2
Half Baths 1
Construction Status Resale
HOA Fees $575
HOA Y/N Yes
Originating Board FMLS API
Year Built 2007
Annual Tax Amount $1,362
Tax Year 2020
Lot Size 8,276 Sqft
Acres 0.19
Property Description
An Absolutely Beautiful, Family Home Is Available For You. Drive Up To Lovely, Landscaped Yard With Abundant Colors. Tiled Entrance Takes You Into A Two Story Foyer. Formal Living Room And Dining Room Precede The Gourmet Kitchen. Kitchen Has Granite Counters, Recessed Lights And Upgrade Amber Lighting, Stainless Steel Appliances and Pantry. Fireplace Warms The Open Family Room. Upstairs, You Will Find A Loft Area Which Can Be Converted To A Fifth Bedroom. The Oversized Owner's Suite Features A Sitting Area, Spa Like Bath And Walk In Closet Topped Off By A Trey Ceiling. Very, Large Secondary Rooms Are All Large Enough For King or Queen Beds. Back Yard Is Large Enough To Fit A Pool Or Garden. All Within A Sidewalk Community With Playground. New Roof And Exterior Paint 2017. New Sod 2018. Flooring Installed 2019 and Front Porch 2021. Many Upgrades Have Not Been Mentioned So You Have To Come And See. Security Cameras As Well. Seller Is Open To Selling The Furniture Also.
Location
State GA
County Gwinnett
Area 65 - Gwinnett County
Lake Name None
Rooms
Bedroom Description Oversized Master, Sitting Room
Other Rooms None
Basement None
Dining Room Separate Dining Room
Interior
Interior Features Disappearing Attic Stairs, Double Vanity, Entrance Foyer 2 Story, High Ceilings 10 ft Lower, High Ceilings 10 ft Upper, Tray Ceiling(s), Walk-In Closet(s)
Heating Central, Forced Air, Natural Gas
Cooling Ceiling Fan(s), Central Air
Flooring Carpet, Hardwood
Fireplaces Number 1
Fireplaces Type Factory Built, Family Room, Gas Starter
Window Features Insulated Windows, Plantation Shutters
Appliance Dishwasher, Disposal, Gas Cooktop, Gas Range, Gas Water Heater, Refrigerator
Laundry In Hall, Upper Level
Exterior
Exterior Feature Other
Parking Features Driveway, Garage, Garage Door Opener, Garage Faces Front, Kitchen Level, Level Driveway
Garage Spaces 2.0
Fence None
Pool None
Community Features Clubhouse, Homeowners Assoc, Playground, Pool, Sidewalks, Street Lights, Tennis Court(s)
Utilities Available Cable Available, Electricity Available, Natural Gas Available, Phone Available, Sewer Available, Underground Utilities, Water Available
Waterfront Description None
View City
Roof Type Composition
Street Surface Asphalt
Accessibility Accessible Electrical and Environmental Controls, Accessible Hallway(s)
Handicap Access Accessible Electrical and Environmental Controls, Accessible Hallway(s)
Porch Patio
Total Parking Spaces 2
Building
Lot Description Back Yard, Front Yard, Landscaped, Level
Story Two
Sewer Public Sewer
Water Public
Architectural Style Traditional
Level or Stories Two
Structure Type Cement Siding, Stone
New Construction No
Construction Status Resale
Schools
Elementary Schools Gwinnett - Other
Middle Schools Grace Snell
High Schools South Gwinnett
Others
Senior Community no
Restrictions false
Tax ID R5063 446
Special Listing Condition None
Read Less Info
Want to know what your home might be worth? Contact us for a FREE valuation!

Our team is ready to help you sell your home for the highest possible price ASAP

Bought with Your Home Sold Guaranteed Realty, LLC.
Making real estate simple, fun and stress-free!






