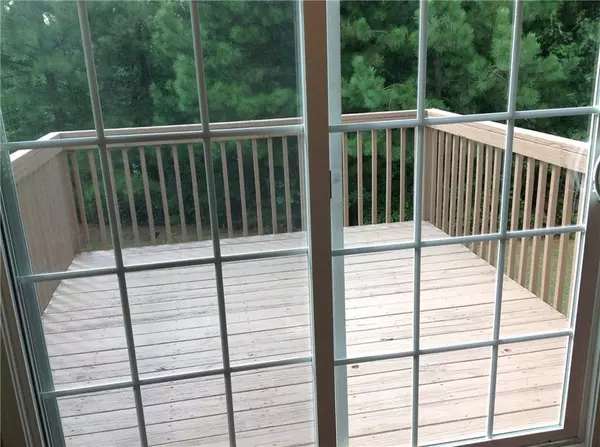$275,000
$310,000
11.3%For more information regarding the value of a property, please contact us for a free consultation.
4 Beds
3.5 Baths
2,368 SqFt
SOLD DATE : 11/19/2021
Key Details
Sold Price $275,000
Property Type Townhouse
Sub Type Townhouse
Listing Status Sold
Purchase Type For Sale
Square Footage 2,368 sqft
Price per Sqft $116
Subdivision Hickory At Shiloh
MLS Listing ID 6943284
Sold Date 11/19/21
Style Townhouse, Traditional
Bedrooms 4
Full Baths 3
Half Baths 1
Construction Status Resale
HOA Fees $136
HOA Y/N Yes
Originating Board FMLS API
Year Built 2007
Annual Tax Amount $2,493
Tax Year 2020
Lot Size 1,742 Sqft
Acres 0.04
Property Description
BACK ON THE MARKET!! Awesome 4 bedroom/ 3 1/2 Bath Townhome. New Painted Walls, Ceilings, and Trim Thru out. New Carpet, Hardwood on Main ( Not New), Dining Area Opens to Deck Overlooks Huge Backyard End Unit Lot, Living Room w/Fireplace. Finished Terrace Level with Living Area, Bedroom, Full Bath and Lots of Storage in Closet and Under Stairs & Utility Room. With Sliding Door Walk Out To Patio. Upstairs the Kitchen has New Stove and Microwave, All Appliances Remain... Laundry Room on Main ( Washer & Dryer , Need to bring up From Basement). Large Pantry / Mud Area to 2 Car Garage. Second Floor has Huge Main Bedroom, Walk In Closet and En Suite Bath with Double Sinks, Garden Tub, Separate Shower ,Linen Closet. Light & Bright Secondary Bedrooms, Full Hall Bath with Double Sinks. Open Loft Area. Lots of Storage. Close to Shopping & Restaurants & Highway Kennesaw/ Acworth Location. Pool & Playground in S/D. Great Home to Relax and Enjoy at a Great Price!! PROPERTY TO BE SOLD AS IS!!!!!!!
Location
State GA
County Cobb
Area 73 - Cobb-West
Lake Name None
Rooms
Bedroom Description In-Law Floorplan, Oversized Master, Split Bedroom Plan
Other Rooms None
Basement Daylight, Exterior Entry, Finished, Finished Bath, Full, Interior Entry
Dining Room Great Room, Open Concept
Interior
Interior Features Double Vanity, High Ceilings 9 ft Lower, High Ceilings 9 ft Main, High Ceilings 9 ft Upper, High Speed Internet, Tray Ceiling(s), Walk-In Closet(s)
Heating Central
Cooling Ceiling Fan(s), Central Air
Flooring Carpet, Hardwood, Vinyl
Fireplaces Number 1
Fireplaces Type Factory Built, Great Room, Living Room
Window Features None
Appliance Dishwasher, Disposal, Dryer, Electric Oven, Electric Range, Microwave, Refrigerator, Self Cleaning Oven, Washer
Laundry Laundry Room, Main Level
Exterior
Exterior Feature Private Front Entry, Private Rear Entry, Private Yard
Parking Features Attached, Driveway, Garage, Garage Door Opener, Garage Faces Front, Kitchen Level, Level Driveway
Garage Spaces 2.0
Fence None
Pool None
Community Features Homeowners Assoc, Near Shopping, Playground, Pool, Sidewalks, Street Lights
Utilities Available Electricity Available, Sewer Available, Underground Utilities, Water Available
Waterfront Description None
View Other
Roof Type Composition
Street Surface Asphalt, Paved
Accessibility None
Handicap Access None
Porch Covered, Deck, Patio
Total Parking Spaces 2
Building
Lot Description Back Yard, Cul-De-Sac, Front Yard, Level
Story Three Or More
Sewer Public Sewer
Water Public
Architectural Style Townhouse, Traditional
Level or Stories Three Or More
Structure Type Brick Front, Cement Siding
New Construction No
Construction Status Resale
Schools
Elementary Schools Baker
Middle Schools Barber
High Schools North Cobb
Others
HOA Fee Include Insurance, Maintenance Structure, Maintenance Grounds, Swim/Tennis, Trash
Senior Community no
Restrictions false
Tax ID 20005304870
Ownership Condominium
Financing no
Special Listing Condition None
Read Less Info
Want to know what your home might be worth? Contact us for a FREE valuation!

Our team is ready to help you sell your home for the highest possible price ASAP

Bought with Keller Williams Realty Chattahoochee North, LLC

Making real estate simple, fun and stress-free!






