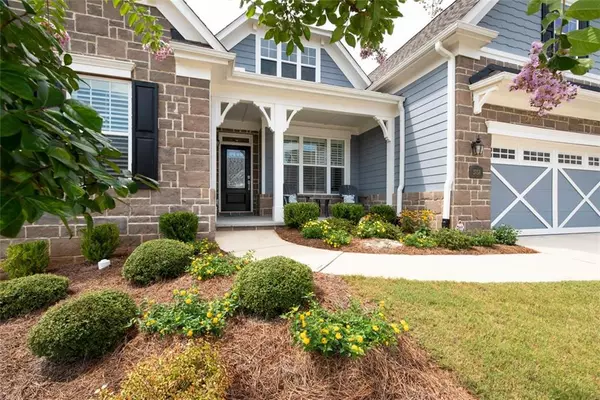$600,000
$649,900
7.7%For more information regarding the value of a property, please contact us for a free consultation.
3 Beds
2.5 Baths
5,098 SqFt
SOLD DATE : 11/04/2021
Key Details
Sold Price $600,000
Property Type Single Family Home
Sub Type Single Family Residence
Listing Status Sold
Purchase Type For Sale
Square Footage 5,098 sqft
Price per Sqft $117
Subdivision Cresswind At Lake Lanier
MLS Listing ID 6929957
Sold Date 11/04/21
Style Ranch
Bedrooms 3
Full Baths 2
Half Baths 1
Construction Status Resale
HOA Fees $299
HOA Y/N Yes
Originating Board FMLS API
Year Built 2018
Annual Tax Amount $6,192
Tax Year 2021
Lot Size 8,102 Sqft
Acres 0.186
Property Description
Step into "House Beautiful" to this stunning home for modern carefree living in "Cresswind at Lake Lanier". Better than any Model Home, this house is for sale including new appliances, Fridge/Freezer, Washer, Dryer, Deck Screens, Plantation Shutters throughout, Custom Drapes, improved Fans, Lights, Pictures, Designer bookshelves, epoxy coated garage floor. Check out the special upscale Lighting Features! The very spacious Master Bedroom at the rear of the home has plenty of room for your furniture plus a finished California Closet. There are two more bedrooms with a Jack and Jill Bath. An Office or dining room up front has a magnificent storage armoire. Kitchen Island allows the "chef" to have a conversation with family and guests as they relax in the Family Room with gas Fireplace. Recognizing that dining rooms are hardly ever used, the owners utilized this space to relax, read and view the large screen TV. Dining here takes place by the kitchen window to enjoy views of the deep stand of trees in the backyard. Retreat to the Screened Sun Porch for afternoon iced tea or after-dinner coffee. Downstairs to the terrace Level, you will find the same square footage as on the main level. It has an epoxy-painted floor and can be easily completed for further living space. Located near the cul-de-sac at the end of Cresswind Parkway, there is no through traffic noise. Sellers are sad to leave this pristine abode but realize, after spending only 69 days here since April 2020, it is time to leave their second home. Take a look at this lovely property -- you will be glad you did.
Location
State GA
County Hall
Area 261 - Hall County
Lake Name None
Rooms
Bedroom Description Oversized Master, Master on Main
Other Rooms None
Basement Bath/Stubbed, Exterior Entry, Full, Unfinished, Interior Entry
Main Level Bedrooms 3
Dining Room Open Concept
Interior
Interior Features High Ceilings 10 ft Main, Bookcases, High Speed Internet, Entrance Foyer, Low Flow Plumbing Fixtures, Tray Ceiling(s), Walk-In Closet(s)
Heating Central, Heat Pump
Cooling Heat Pump
Flooring Hardwood
Fireplaces Number 1
Fireplaces Type Gas Log, Living Room
Window Features Insulated Windows, Plantation Shutters
Appliance Double Oven, Dishwasher, Dryer, Disposal, Electric Water Heater, ENERGY STAR Qualified Appliances, Refrigerator, Gas Range, Microwave, Washer, Self Cleaning Oven
Laundry Laundry Room, Main Level
Exterior
Exterior Feature Garden
Garage Attached, Garage, Garage Faces Front, Level Driveway, Kitchen Level
Garage Spaces 2.0
Fence None
Pool None
Community Features Boating, Clubhouse, Meeting Room, Gated, Homeowners Assoc, Lake, Pickleball, Fitness Center, Pool, Street Lights, Tennis Court(s), Near Shopping
Utilities Available Cable Available, Electricity Available, Natural Gas Available, Phone Available, Sewer Available, Underground Utilities, Water Available
View Other
Roof Type Composition
Street Surface Paved
Accessibility None
Handicap Access None
Porch Covered, Deck, Patio, Screened
Total Parking Spaces 2
Building
Lot Description Back Yard, Landscaped, Front Yard
Story One
Sewer Public Sewer
Water Public
Architectural Style Ranch
Level or Stories One
Structure Type Cement Siding, Stone
New Construction No
Construction Status Resale
Schools
Elementary Schools Mcever
Middle Schools West Hall
High Schools West Hall
Others
HOA Fee Include Cable TV, Maintenance Structure, Trash, Maintenance Grounds, Security, Swim/Tennis
Senior Community no
Restrictions true
Tax ID 08034 000448
Ownership Fee Simple
Special Listing Condition None
Read Less Info
Want to know what your home might be worth? Contact us for a FREE valuation!

Our team is ready to help you sell your home for the highest possible price ASAP

Bought with RE/MAX Around Atlanta Realty

Making real estate simple, fun and stress-free!






