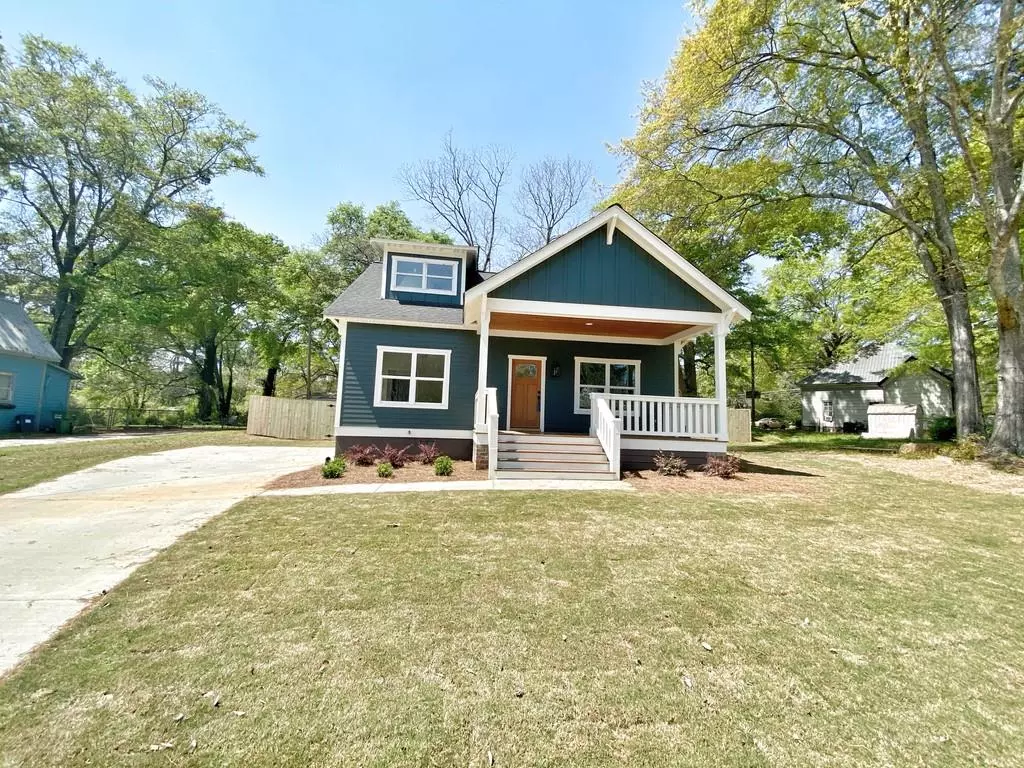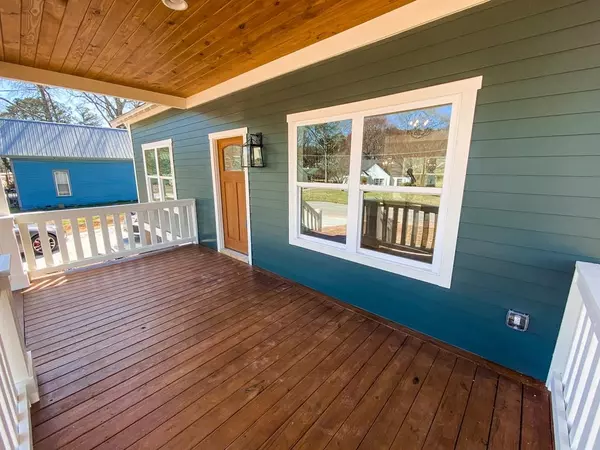$315,000
$315,000
For more information regarding the value of a property, please contact us for a free consultation.
3 Beds
2.5 Baths
1,792 SqFt
SOLD DATE : 05/28/2021
Key Details
Sold Price $315,000
Property Type Single Family Home
Sub Type Single Family Residence
Listing Status Sold
Purchase Type For Sale
Square Footage 1,792 sqft
Price per Sqft $175
Subdivision Deer Wood
MLS Listing ID 6869310
Sold Date 05/28/21
Style Craftsman
Bedrooms 3
Full Baths 2
Half Baths 1
Construction Status New Construction
HOA Y/N No
Originating Board FMLS API
Year Built 2021
Annual Tax Amount $297
Tax Year 2020
Lot Size 10,454 Sqft
Acres 0.24
Property Description
Want to be 5 doors down from a coffee shop and 2 blocks from town?! This custom new build is the first of 4 on this street. This home boasts white oak hardwood floors, custom cabinets in the kitchen with white quartz countertops, and waterfall edge island. The master suite is on the main level and the private master bath features a double vanity and a large walk in shower with a jaw dropping feature wall. Upstairs you'll find two oversized bedrooms separated by a full bath. The back yard features a small deck overlooking the private fenced in yard. The yard is plenty big for the kids and pups to play and could accommodate a pool. Come be a part of this amazing neighborhood and the major growth this area is having!
Location
State GA
County Walton
Area 141 - Walton County
Lake Name None
Rooms
Bedroom Description Master on Main
Other Rooms None
Basement Crawl Space
Main Level Bedrooms 1
Dining Room Open Concept
Interior
Interior Features High Ceilings 9 ft Main, High Ceilings 9 ft Upper, Bookcases, Double Vanity, Other, Walk-In Closet(s)
Heating Central, Electric, Heat Pump, Zoned
Cooling Central Air, Heat Pump, Zoned
Flooring Carpet, Ceramic Tile, Hardwood
Fireplaces Number 1
Fireplaces Type Blower Fan, Living Room, Insert
Window Features None
Appliance Dishwasher, Electric Range, Electric Water Heater, ENERGY STAR Qualified Appliances, Microwave, Range Hood
Laundry Lower Level, Mud Room
Exterior
Exterior Feature Private Yard
Garage Level Driveway
Fence Back Yard, Privacy, Wood
Pool None
Community Features None
Utilities Available None
Waterfront Description None
View City
Roof Type Composition, Shingle
Street Surface None
Accessibility None
Handicap Access None
Porch None
Building
Lot Description Back Yard, Level, Landscaped, Private, Front Yard
Story Two
Sewer Public Sewer
Water Public
Architectural Style Craftsman
Level or Stories Two
Structure Type Cement Siding
New Construction No
Construction Status New Construction
Schools
Elementary Schools Monroe
Middle Schools Carver
High Schools Monroe Area
Others
Senior Community no
Restrictions false
Tax ID M012000000090000
Special Listing Condition None
Read Less Info
Want to know what your home might be worth? Contact us for a FREE valuation!

Our team is ready to help you sell your home for the highest possible price ASAP

Bought with Keller Williams Realty Atl Perimeter

Making real estate simple, fun and stress-free!






