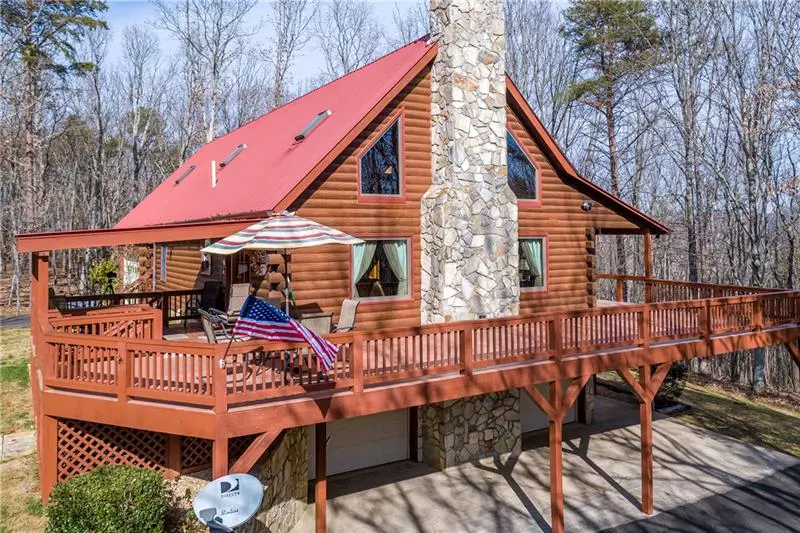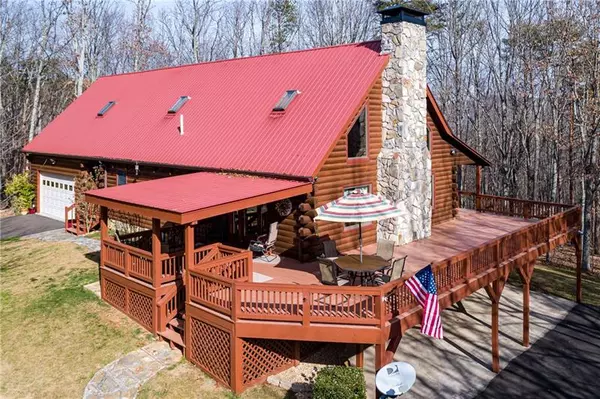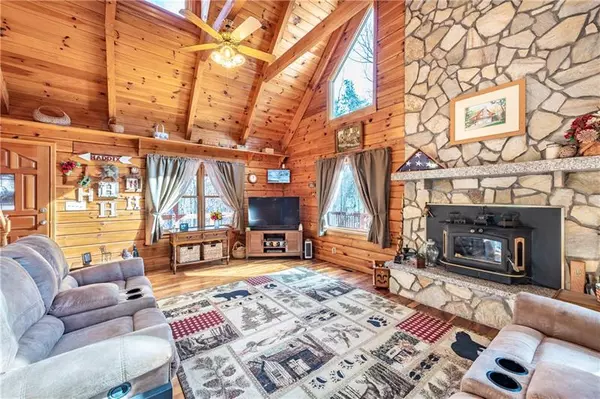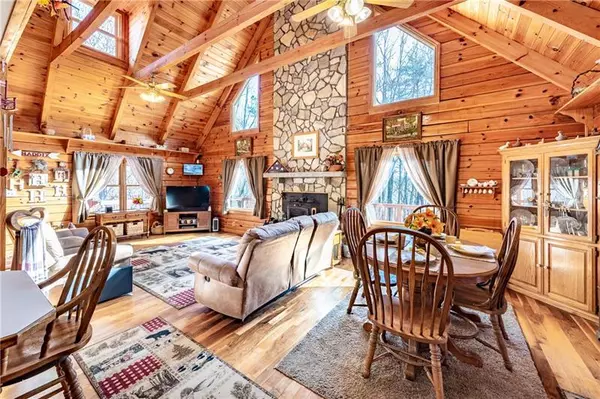$398,500
$398,500
For more information regarding the value of a property, please contact us for a free consultation.
4 Beds
4.5 Baths
2,908 SqFt
SOLD DATE : 03/27/2020
Key Details
Sold Price $398,500
Property Type Single Family Home
Sub Type Single Family Residence
Listing Status Sold
Purchase Type For Sale
Square Footage 2,908 sqft
Price per Sqft $137
MLS Listing ID 6653518
Sold Date 03/27/20
Style Country, Rustic, Traditional
Bedrooms 4
Full Baths 4
Half Baths 1
Construction Status Resale
HOA Y/N No
Originating Board FMLS API
Year Built 1991
Annual Tax Amount $1,688
Tax Year 2018
Lot Size 21.040 Acres
Acres 21.04
Property Description
BACK ON MARKET! This private 21 acre estate is located in in the North Georgia Mountains offers a great 4 Bedroom, 4.5 Bath custom designed log home with paved driveway & three outbuildings. This home features quality construction w/ a vaulted great room featuring a custom fireplace w/ local materials from Georgia. The kitchen is open w/ a breakfast bar and overlooks the dining and living areas. With an abundance of covered deck & porch area, you can relax and enjoy the peaceful setting w/ seasonal mountain views. There is plenty of storage &garage space which includes: a main level two car garage that is temperature controlled, a detached one-gar garage w/ workshop area, another garage & workshop, an additional storage shed and a drive-under two car garage for additional storage. The upstairs features a spacious loft area and an additional oversized master suite and what could be a fourth bedroom or office w/ a half bath. This home is very well maintained and has a generator. There is plenty of space for additional building sites if needed, with an abundance of road frontage, and surrounded by mountain ranges, this home has so much to offer!
Location
State GA
County Pickens
Area 331 - Pickens County
Lake Name None
Rooms
Bedroom Description Master on Main
Other Rooms Garage(s), Outbuilding, Workshop
Basement Daylight, Driveway Access, Exterior Entry, Finished, Finished Bath, Full
Main Level Bedrooms 2
Dining Room Great Room, Open Concept
Interior
Interior Features Beamed Ceilings, Cathedral Ceiling(s), High Ceilings 9 ft Main, High Speed Internet, Walk-In Closet(s)
Heating Central, Propane
Cooling Ceiling Fan(s), Central Air, Zoned
Flooring Ceramic Tile, Hardwood
Fireplaces Number 2
Fireplaces Type Family Room, Other Room, Wood Burning Stove
Window Features Insulated Windows
Appliance Dishwasher, Gas Cooktop, Microwave
Laundry Laundry Room, Lower Level
Exterior
Exterior Feature Private Front Entry, Private Yard
Parking Features Covered, Detached, Garage, Garage Faces Front, Kitchen Level, RV Access/Parking, Storage
Garage Spaces 5.0
Fence None
Pool None
Community Features None
Utilities Available Cable Available, Electricity Available, Phone Available
Waterfront Description None
View Mountain(s), Rural
Roof Type Metal
Street Surface Asphalt, Gravel
Accessibility None
Handicap Access None
Porch Covered, Deck, Front Porch, Wrap Around
Total Parking Spaces 8
Building
Lot Description Back Yard, Front Yard, Mountain Frontage, Private, Sloped, Wooded
Story One and One Half
Sewer Septic Tank
Water Well
Architectural Style Country, Rustic, Traditional
Level or Stories One and One Half
Structure Type Log
New Construction No
Construction Status Resale
Schools
Elementary Schools Tate
Middle Schools Jasper
High Schools Pickens
Others
Senior Community no
Restrictions false
Tax ID 009 027
Special Listing Condition None
Read Less Info
Want to know what your home might be worth? Contact us for a FREE valuation!

Our team is ready to help you sell your home for the highest possible price ASAP

Bought with Path & Post Real Estate

Making real estate simple, fun and stress-free!






