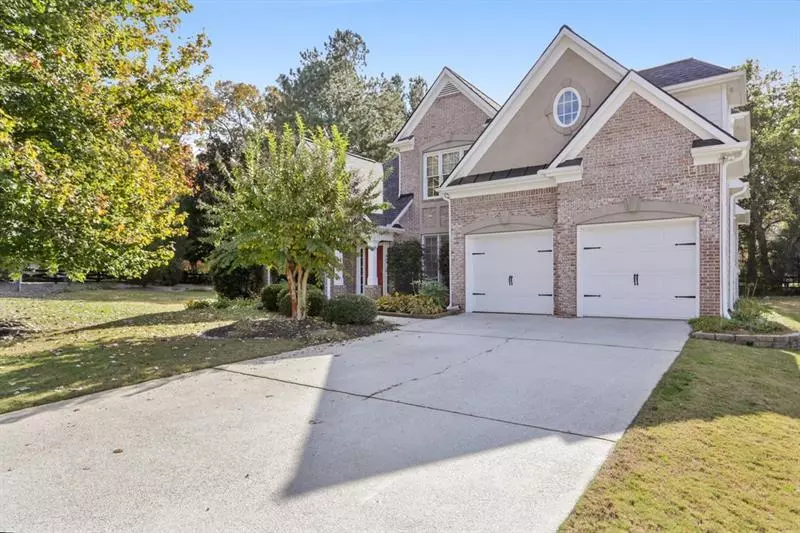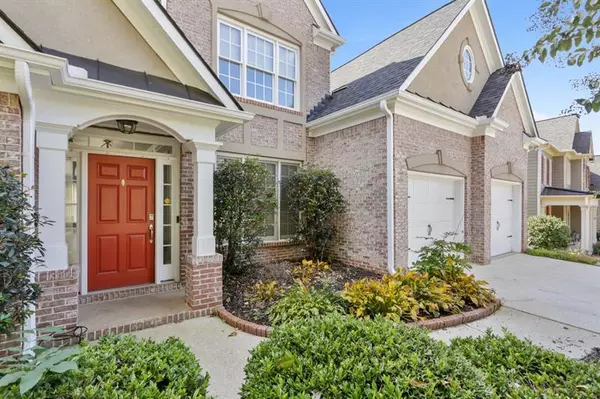$335,000
$339,990
1.5%For more information regarding the value of a property, please contact us for a free consultation.
4 Beds
3.5 Baths
2,757 SqFt
SOLD DATE : 02/14/2020
Key Details
Sold Price $335,000
Property Type Single Family Home
Sub Type Single Family Residence
Listing Status Sold
Purchase Type For Sale
Square Footage 2,757 sqft
Price per Sqft $121
Subdivision Camden Pointe
MLS Listing ID 6645585
Sold Date 02/14/20
Style Craftsman, Traditional
Bedrooms 4
Full Baths 3
Half Baths 1
HOA Fees $485
Originating Board FMLS API
Year Built 2001
Annual Tax Amount $3,116
Tax Year 2018
Lot Size 0.460 Acres
Property Description
What an amazing opportunity! Move right in to this completely renovated home! Full kitchen renovations include; Marble counters, custom Off-white and Gray Cabinets that have end caps, and trim. Stainless Steel appliances. The eat in kitchen also has an extended eat-up style counter. Feel like being formal? Full separate dining room has trey ceiling and custom beadboard. Separate office on main level. Soaring 20+ft ceiling in Great room in home to a fireplace with custom mantle. Open flowing floor plan. Spacious secondary bedrooms one with it's own ensuite bathroom, and feast your eyes on the completely renovated master suite that has a massive walk in shower with rain head, and hand held option. Separate soaking tub, and shiplap walls. Huge corner lot with new flagstone patio. New roof! Hurry!
Location
State GA
County Cobb
Rooms
Other Rooms None
Basement None
Dining Room Seats 12+, Separate Dining Room
Interior
Interior Features High Ceilings 10 ft Main, High Ceilings 9 ft Upper, Cathedral Ceiling(s), Double Vanity, His and Hers Closets, Other, Tray Ceiling(s), Walk-In Closet(s)
Heating Zoned
Cooling Central Air, Zoned
Flooring None
Fireplaces Number 1
Fireplaces Type Family Room, Factory Built, Gas Log, Gas Starter
Laundry Laundry Room, Main Level
Exterior
Exterior Feature Private Front Entry, Private Rear Entry
Parking Features Attached, Garage, Kitchen Level
Garage Spaces 2.0
Fence None
Pool None
Community Features Clubhouse, Fishing, Homeowners Assoc, Lake, Playground, Pool, Sidewalks, Street Lights, Swim Team, Tennis Court(s)
Utilities Available None
Waterfront Description None
View Other
Roof Type Composition
Building
Lot Description Back Yard, Corner Lot, Level
Story Two
Sewer Public Sewer
Water Public
New Construction No
Schools
Elementary Schools Pickett'S Mill
Middle Schools Durham
High Schools Allatoona
Others
Senior Community no
Special Listing Condition None
Read Less Info
Want to know what your home might be worth? Contact us for a FREE valuation!

Our team is ready to help you sell your home for the highest possible price ASAP

Bought with Phox Realty Group, LLC.

Making real estate simple, fun and stress-free!






