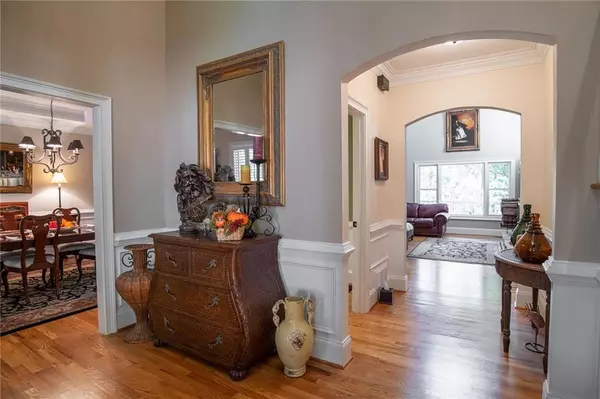$415,000
$429,000
3.3%For more information regarding the value of a property, please contact us for a free consultation.
5 Beds
4 Baths
4,472 SqFt
SOLD DATE : 12/30/2019
Key Details
Sold Price $415,000
Property Type Single Family Home
Sub Type Single Family Residence
Listing Status Sold
Purchase Type For Sale
Square Footage 4,472 sqft
Price per Sqft $92
Subdivision Big Canoe
MLS Listing ID 6640854
Sold Date 12/30/19
Style Cape Cod
Bedrooms 5
Full Baths 4
Construction Status Resale
HOA Y/N No
Originating Board FMLS API
Year Built 2001
Annual Tax Amount $2,922
Tax Year 2018
Lot Size 1.250 Acres
Acres 1.25
Property Description
This immaculate home greets you with a rocking chair front porch. The two story foyer welcomes you into the great room. Here you find the stone fireplace which soars to the ceiling. Sun stream through the windows into the kitchen. The kitchen is open to the great room. The appliances in the kitchen include include a wine fridge, a KitchenAid Refrigerator, and a KitchenAid dishwasher. The walk-in pantry is almost large enough to be a bedroom! From the kitchen go through the large laundry to a fabulous almost secret office. Upstairs one of the 3 bedrooms is used as an office. This room has 2 closets! The dormer window adds architectural interest to this room. A second bedroom is a bunk room. Here you find 2 more closets. What a fun place to play! Store lots of toys in the closet. The third bedroom is a suite with a sitting area. Oh, you will want to see the two large closets that are not in the bedrooms. Who does not need extra closets! Ok, let’s explore the terrace level. The large den is the perfect place to relax on comfortable furniture, kick back and watch a movie or two. One of the surprises on the terrace is that bedroom 5 is a hobby room currently utilized for ceramics. There is a large luxurious bath attached to the kiln room. The artist studio has perfect lighting. The fireplace can keep you warm while you create masterpieces. There is a workshop on this level. Here you also have wonderful natural light. The home about 5 minutes from the main security gate and the covered bridge.
Location
State GA
County Pickens
Area 331 - Pickens County
Lake Name None
Rooms
Bedroom Description Master on Main
Other Rooms None
Basement Daylight, Exterior Entry, Finished, Finished Bath, Full, Interior Entry
Main Level Bedrooms 1
Dining Room Separate Dining Room
Interior
Interior Features Double Vanity, Entrance Foyer 2 Story, High Ceilings 9 ft Main, Low Flow Plumbing Fixtures, Walk-In Closet(s)
Heating Forced Air
Cooling Ceiling Fan(s), Central Air
Flooring Carpet, Hardwood
Fireplaces Number 2
Fireplaces Type Basement, Great Room
Window Features Insulated Windows, Plantation Shutters
Appliance Dishwasher, Disposal, Dryer, Electric Oven, Microwave, Refrigerator, Washer, Other
Laundry Laundry Room, Main Level
Exterior
Exterior Feature Rear Stairs
Parking Features Attached, Garage, Garage Faces Side, Kitchen Level, Level Driveway
Garage Spaces 2.0
Fence None
Pool None
Community Features Boating, Clubhouse, Community Dock, Dog Park, Fishing, Fitness Center, Gated, Golf, Lake, Pool, Racquetball, Tennis Court(s)
Utilities Available Cable Available, Electricity Available, Phone Available, Underground Utilities, Water Available
Waterfront Description None
View Rural
Roof Type Composition
Street Surface Paved
Accessibility None
Handicap Access None
Porch Deck, Front Porch
Total Parking Spaces 2
Building
Lot Description Front Yard, Wooded
Story Two
Sewer Septic Tank
Water Private
Architectural Style Cape Cod
Level or Stories Two
Structure Type Cement Siding
New Construction No
Construction Status Resale
Schools
Elementary Schools Tate
Middle Schools Pickens County
High Schools Pickens
Others
Senior Community no
Restrictions false
Tax ID 046D 089
Special Listing Condition None
Read Less Info
Want to know what your home might be worth? Contact us for a FREE valuation!

Our team is ready to help you sell your home for the highest possible price ASAP

Bought with Big Canoe Brokerage, LLC.

Making real estate simple, fun and stress-free!






