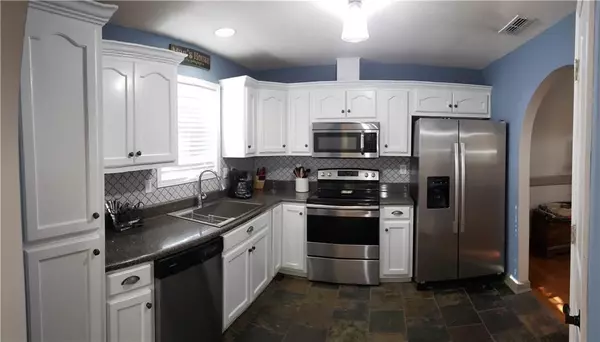$167,000
$171,900
2.9%For more information regarding the value of a property, please contact us for a free consultation.
4 Beds
3 Baths
1,820 SqFt
SOLD DATE : 01/30/2020
Key Details
Sold Price $167,000
Property Type Single Family Home
Sub Type Single Family Residence
Listing Status Sold
Purchase Type For Sale
Square Footage 1,820 sqft
Price per Sqft $91
MLS Listing ID 6633061
Sold Date 01/30/20
Style Country, Rustic, Traditional
Bedrooms 4
Full Baths 3
Construction Status Resale
HOA Y/N No
Year Built 2007
Annual Tax Amount $1,169
Tax Year 2018
Lot Size 0.690 Acres
Acres 0.69
Property Description
NEED HELP WITH CLOSING COSTS? MOTIVATED SELLERS of this split foyer home are moving to the mountains AND WILLING TO HELP WITH THAT! No subdivision or HOA dues! If privacy is what you're looking for, you've got it with over a half acre on a quiet cul-de-sac in Chatsworth. This Beautiful home will qualify for a USDA loan! Updated kitchen to include all stainless steel appliances, tile backsplash, an upgraded sink, large pantry and slate tile. Custom built stone fireplace and chair rails in the living room, hardwood floors throughout and carpeted bedrooms. Downstairs the hardwood floors continue into the mother-in-law suite with it's own entrance. The oversized garage will accommodate your vehicles, toys and a workspace for all your projects big and small. The french doors in the dining area lead to the huge deck and back yard which are perfect for entertaining. 1 YEAR HOME WARRANTY IS THEIR CHRISTMAS GIFT TO YOU!
Location
State GA
County Murray
Area 343 - Murray
Lake Name None
Rooms
Bedroom Description In-Law Floorplan
Other Rooms Outbuilding, Shed(s), Workshop, Other
Basement Daylight, Exterior Entry, Finished, Finished Bath, Full, Interior Entry
Dining Room Open Concept, Separate Dining Room
Interior
Interior Features Cathedral Ceiling(s), Entrance Foyer, High Ceilings 9 ft Main, Walk-In Closet(s)
Heating Central, Electric
Cooling Ceiling Fan(s), Central Air
Flooring Carpet, Ceramic Tile, Hardwood
Fireplaces Number 1
Fireplaces Type Family Room
Window Features Insulated Windows
Appliance Dishwasher, Dryer, Electric Cooktop, Electric Oven, Electric Range, Microwave, Refrigerator, Self Cleaning Oven, Washer
Laundry In Hall, Lower Level
Exterior
Exterior Feature Storage
Parking Features None
Garage Spaces 2.0
Fence None
Pool None
Community Features None
Utilities Available Cable Available, Electricity Available, Phone Available, Water Available
Waterfront Description None
View Mountain(s), Rural
Roof Type Composition
Street Surface Concrete
Accessibility None
Handicap Access None
Porch Deck, Patio
Total Parking Spaces 4
Building
Lot Description Back Yard, Cul-De-Sac, Front Yard, Landscaped, Level, Wooded
Story One and One Half
Sewer Septic Tank
Water Public
Architectural Style Country, Rustic, Traditional
Level or Stories One and One Half
Structure Type Brick Front, Vinyl Siding
New Construction No
Construction Status Resale
Schools
Elementary Schools Spring Place
Middle Schools Gladden
High Schools Murray - Other
Others
Senior Community no
Restrictions false
Tax ID 0031C 024
Ownership Fee Simple
Financing no
Special Listing Condition None
Read Less Info
Want to know what your home might be worth? Contact us for a FREE valuation!

Our team is ready to help you sell your home for the highest possible price ASAP

Bought with COLDWELL BANKER KINARD REALTY
Making real estate simple, fun and stress-free!






