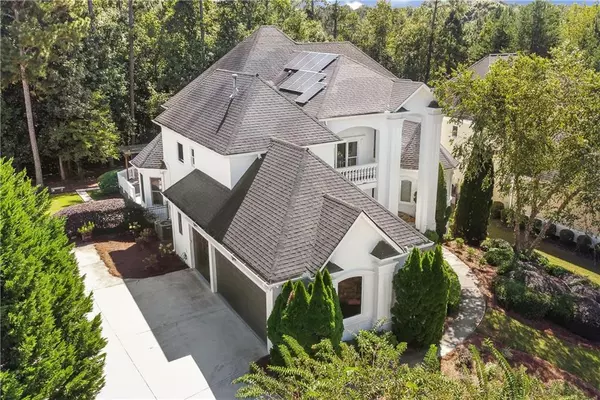$810,000
$825,000
1.8%For more information regarding the value of a property, please contact us for a free consultation.
6 Beds
6.5 Baths
5,190 SqFt
SOLD DATE : 11/02/2021
Key Details
Sold Price $810,000
Property Type Single Family Home
Sub Type Single Family Residence
Listing Status Sold
Purchase Type For Sale
Square Footage 5,190 sqft
Price per Sqft $156
Subdivision Cascade Falls
MLS Listing ID 6949010
Sold Date 11/02/21
Style European
Bedrooms 6
Full Baths 6
Half Baths 1
Construction Status Resale
HOA Y/N Yes
Originating Board FMLS API
Year Built 2001
Annual Tax Amount $7,111
Tax Year 2020
Lot Size 0.438 Acres
Acres 0.4377
Property Description
This is Southwest Atlanta at its best. The historical, prestige of Cascade, is well represented in this neighborhood. This prominent estate home is in the gated community of Cascade Falls, just outside I-285 off Cascade Road. Sitting majestically on a gentle slope is three finished levels of grand living space
including 6 bedrooms and 6.5 bathrooms. This home is perfect for extensive entertaining. The foyer opens into a reception area flanked by a formal dining room, wood paneled library, powder room and a sunken living room. The open, large, chefs kitchen overlooks a cozy keeping room and adjacent breakfast area. The keeping room and breakfast area open to the rear deck which runs the length of the back of the house. Completing the main level is a large guest suite. The second floor has a hallway seating area, and three, spacious, guest suites. The oversized master bedroom features a fireplace, and a pristine, grand, master bathroom with an oversized, customized dressing room.
The finished terrace level could be the ideal, extended stay quarters with a full kitchen, fitness room, homeschool, classroom, guest bedroom, full bathroom, office and a very large living room. All three levels have easy access with an elevator. The three-car garage opens to a parking pad large enough for three additional cars. The backyard has plenty of level space for a swimming pool.
Location
State GA
County Fulton
Area 33 - Fulton South
Lake Name None
Rooms
Bedroom Description Oversized Master
Other Rooms None
Basement Daylight, Exterior Entry, Finished, Finished Bath, Full, Interior Entry
Main Level Bedrooms 1
Dining Room Seats 12+, Separate Dining Room
Interior
Interior Features Central Vacuum, Double Vanity, Entrance Foyer 2 Story, High Ceilings 10 ft Main, High Speed Internet, Walk-In Closet(s), Wet Bar
Heating Forced Air, Natural Gas, Zoned
Cooling Ceiling Fan(s), Central Air, Zoned
Flooring Carpet, Hardwood
Fireplaces Number 3
Fireplaces Type Family Room, Gas Starter, Living Room, Master Bedroom
Window Features Insulated Windows, Storm Window(s)
Appliance Double Oven, Gas Oven, Gas Range, Gas Water Heater, Microwave
Laundry Laundry Room, Other
Exterior
Exterior Feature Private Front Entry, Private Rear Entry, Rear Stairs
Parking Features Garage
Garage Spaces 3.0
Fence Fenced
Pool None
Community Features Concierge, Gated, Homeowners Assoc, Near Schools, Near Shopping, Public Transportation, Sidewalks, Street Lights
Utilities Available Cable Available, Electricity Available, Natural Gas Available, Phone Available, Sewer Available, Water Available
Waterfront Description None
View Other
Roof Type Composition
Street Surface Concrete
Accessibility Accessible Elevator Installed
Handicap Access Accessible Elevator Installed
Porch Deck, Front Porch
Total Parking Spaces 3
Building
Lot Description Private, Steep Slope
Story Two
Sewer Public Sewer
Water Public
Architectural Style European
Level or Stories Two
Structure Type Stucco
New Construction No
Construction Status Resale
Schools
Elementary Schools Randolph
Middle Schools Sandtown
High Schools Westlake
Others
Senior Community no
Restrictions false
Tax ID 14F0081 LL0792
Special Listing Condition None
Read Less Info
Want to know what your home might be worth? Contact us for a FREE valuation!

Our team is ready to help you sell your home for the highest possible price ASAP

Bought with HPMC Realty

Making real estate simple, fun and stress-free!






