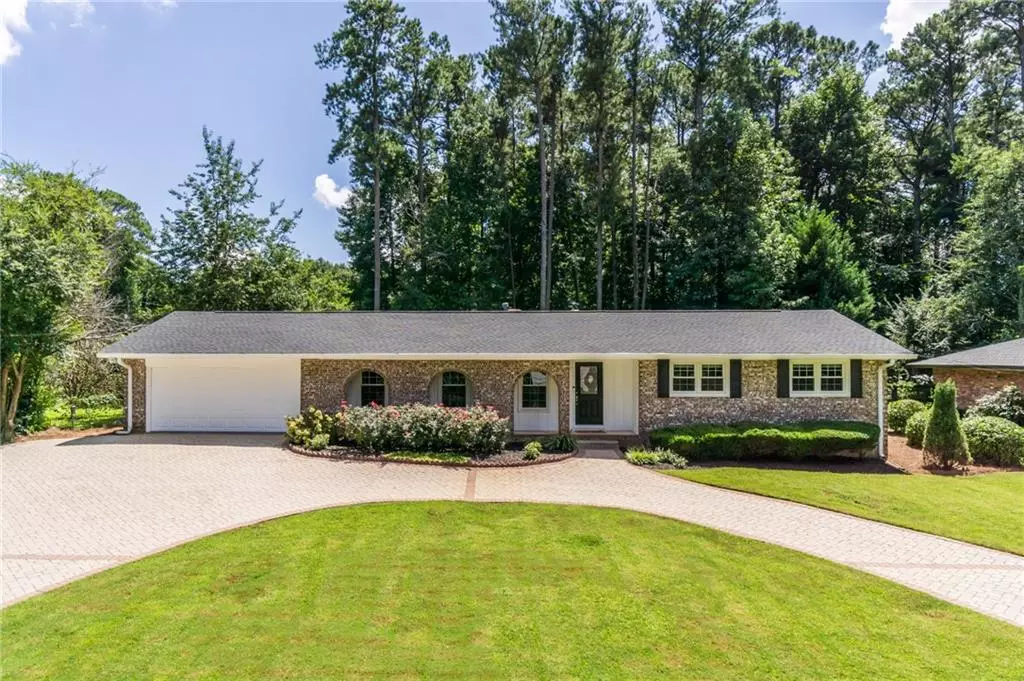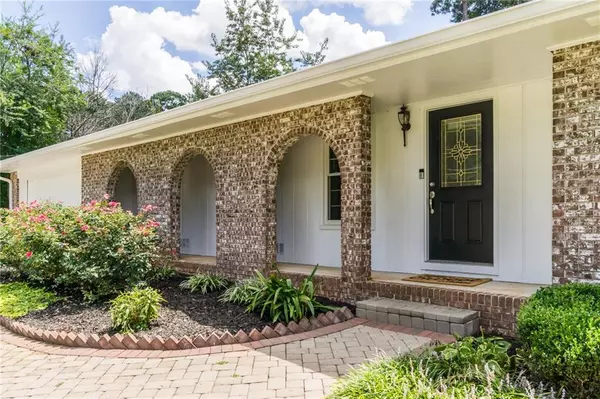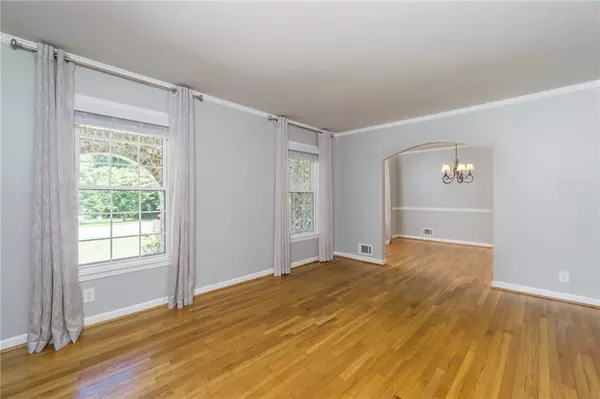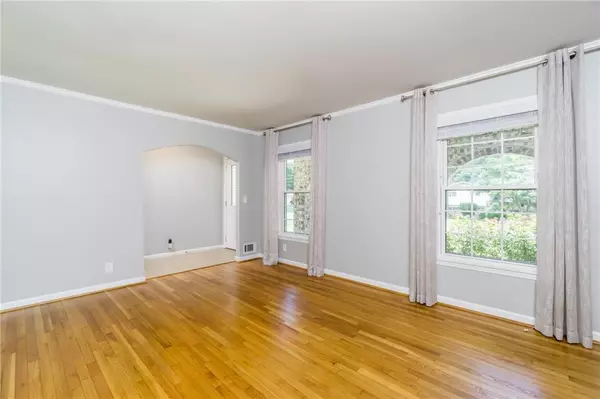$359,000
$359,000
For more information regarding the value of a property, please contact us for a free consultation.
3 Beds
2 Baths
1,591 SqFt
SOLD DATE : 10/29/2021
Key Details
Sold Price $359,000
Property Type Single Family Home
Sub Type Single Family Residence
Listing Status Sold
Purchase Type For Sale
Square Footage 1,591 sqft
Price per Sqft $225
Subdivision Robin Meadows
MLS Listing ID 6932507
Sold Date 10/29/21
Style Ranch
Bedrooms 3
Full Baths 2
Construction Status Resale
HOA Y/N No
Originating Board FMLS API
Year Built 1968
Annual Tax Amount $4,342
Tax Year 2020
Lot Size 0.500 Acres
Acres 0.5
Property Description
This home is in a league of it's own - a property that delivers charm, character, convenience, and comfort! You will fall in love with this mid-century modern 3 bedroom 2 bath, 4-sided brick ranch, positioned perfectly on a half-acre lot. With intentional upgrades, abundant natural lighting, reclaimed hardwood floors, fresh paint, new roof, newer windows and inspiring indoor:outdoor spaces - - what's not to love? Foxglove welcomes owners and friends with a semicircular 2-tone paver driveway, inviting front porch, and front foyer that opens to a separate formal living room showcasing multiple arched entrances. The cozy den will be your new favorite room with beadboard textured walls, brick masonry fireplace + French doors that provide ample sunlight and lead out to a patio perfect for grilling and al fresco dining. The classic kitchen boasts a pantry, plenty of cabinet space, eat-in breakfast area off the laundry room, plus access door to your backyard haven. Primary bedroom with en suite, two secondary bedrooms (equals option for a WFH office) and a full secondary bathroom with dual sinks round out this wonderful layout. Whether you dream of fall campouts in the fully landscaped backyard, quiet afternoons reading by the warm window light or weekends exploring the Atlanta social scene, Foxglove seamlessly combines intown living, tranquil surroundings and the belonging of home!
Location
State GA
County Dekalb
Area 41 - Dekalb-East
Lake Name None
Rooms
Bedroom Description Master on Main
Other Rooms Shed(s)
Basement Crawl Space
Main Level Bedrooms 3
Dining Room Seats 12+, Separate Dining Room
Interior
Interior Features Disappearing Attic Stairs, Double Vanity, Entrance Foyer, High Speed Internet, Other
Heating Forced Air, Natural Gas
Cooling Attic Fan, Ceiling Fan(s), Central Air
Flooring Carpet, Ceramic Tile, Hardwood
Fireplaces Number 1
Fireplaces Type Living Room, Masonry
Window Features Insulated Windows, Shutters
Appliance Dishwasher, Disposal, Electric Cooktop, Electric Oven, Electric Water Heater, Refrigerator
Laundry Laundry Room, Main Level, Mud Room
Exterior
Exterior Feature Garden, Private Front Entry, Private Rear Entry, Private Yard
Parking Features Attached, Driveway, Garage, Garage Faces Front, Kitchen Level, Level Driveway
Garage Spaces 2.0
Fence None
Pool None
Community Features Near Marta, Near Schools, Near Shopping, Near Trails/Greenway, Park, Restaurant, Street Lights, Other
Utilities Available Cable Available, Electricity Available, Natural Gas Available, Sewer Available, Underground Utilities, Water Available
Waterfront Description None
View City, Rural, Other
Roof Type Composition
Street Surface Asphalt, Paved
Accessibility None
Handicap Access None
Porch Front Porch, Patio
Total Parking Spaces 2
Building
Lot Description Back Yard, Front Yard, Landscaped, Level, Private, Wooded
Story One
Sewer Public Sewer
Water Public
Architectural Style Ranch
Level or Stories One
Structure Type Brick 4 Sides
New Construction No
Construction Status Resale
Schools
Elementary Schools Brockett
Middle Schools Tucker
High Schools Tucker
Others
Senior Community no
Restrictions false
Tax ID 18 187 06 010
Special Listing Condition None
Read Less Info
Want to know what your home might be worth? Contact us for a FREE valuation!

Our team is ready to help you sell your home for the highest possible price ASAP

Bought with Solid Source Realty, Inc.
Making real estate simple, fun and stress-free!






