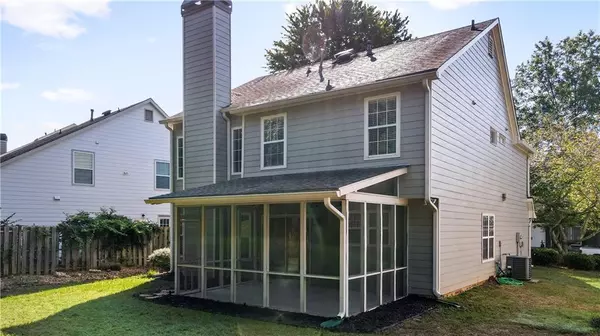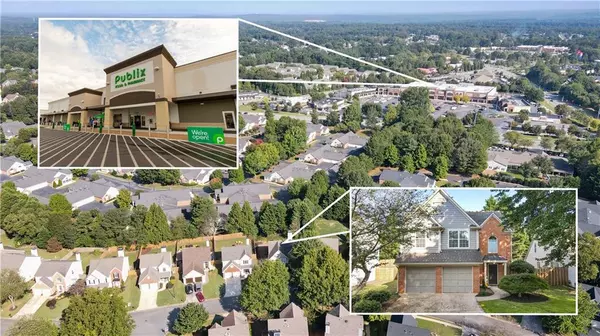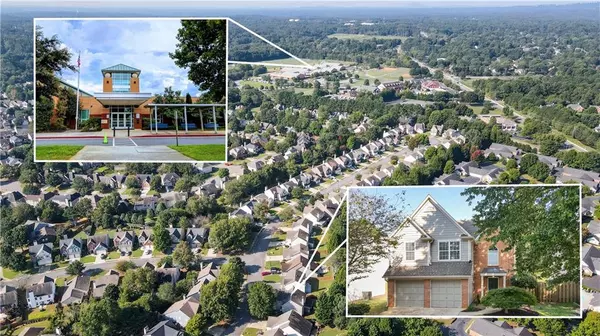$410,000
$399,000
2.8%For more information regarding the value of a property, please contact us for a free consultation.
3 Beds
2.5 Baths
1,800 SqFt
SOLD DATE : 10/15/2021
Key Details
Sold Price $410,000
Property Type Single Family Home
Sub Type Single Family Residence
Listing Status Sold
Purchase Type For Sale
Square Footage 1,800 sqft
Price per Sqft $227
Subdivision Crabapple Walk
MLS Listing ID 6943296
Sold Date 10/15/21
Style Craftsman
Bedrooms 3
Full Baths 2
Half Baths 1
Construction Status Resale
HOA Fees $640
HOA Y/N Yes
Originating Board FMLS API
Year Built 1993
Annual Tax Amount $3,508
Tax Year 2020
Lot Size 6,098 Sqft
Acres 0.14
Property Description
Location, Location, Location! This home is in the heart of Roswell close to everything you need- schools, parks, restaurants, and shopping! The owner has meticulously maintained inside and outside. The main level includes a wide open entry way and beautiful family room with soaring ceilings, gas fireplace, hardwood floors, and has plenty of room. The eat- in kitchen includes all appliances, ample cabinet and counter space. Off the kitchen you'll find a screened in porch that many of the homes in this neighborhood do not have. The porch has space for plenty of furniture to enjoy the outdoors. And don't forget a dining room on the main level that will seat 6-8 people. This space could also be used as an office/den. Upstairs you'll find brand new carpet, 3 bedrooms including the master, master bathroom with walk in closet, shower, separate tub, and double sinks. Laundry is included upstairs along with a full bathroom to serve the other two good sized bedrooms! The exterior has been switched out to hardy plank siding, painted, and a new roof while current owner has had possession. Don't miss out This area is very sought after and this will not last! Showings start Thursday September 16th.
Location
State GA
County Fulton
Area 13 - Fulton North
Lake Name None
Rooms
Bedroom Description None
Other Rooms None
Basement None
Dining Room Separate Dining Room
Interior
Interior Features Cathedral Ceiling(s), Entrance Foyer, Entrance Foyer 2 Story, High Speed Internet, Walk-In Closet(s)
Heating Central
Cooling Central Air
Flooring Carpet, Ceramic Tile, Hardwood
Fireplaces Number 1
Fireplaces Type Gas Log, Gas Starter
Window Features None
Appliance Dishwasher, Gas Range, Microwave, Refrigerator
Laundry In Hall, Upper Level
Exterior
Exterior Feature Private Yard
Parking Features Garage, Garage Door Opener, Garage Faces Front
Garage Spaces 2.0
Fence Back Yard
Pool None
Community Features Clubhouse, Homeowners Assoc, Near Schools, Near Shopping, Near Trails/Greenway, Pool, Tennis Court(s)
Utilities Available Cable Available, Electricity Available, Natural Gas Available, Sewer Available
View Other
Roof Type Composition
Street Surface Asphalt
Accessibility None
Handicap Access None
Porch Rear Porch, Screened
Total Parking Spaces 2
Building
Lot Description Level
Story Two
Sewer Public Sewer
Water Public
Architectural Style Craftsman
Level or Stories Two
Structure Type Brick Front, Cement Siding
New Construction No
Construction Status Resale
Schools
Elementary Schools Sweet Apple
Middle Schools Elkins Pointe
High Schools Milton
Others
HOA Fee Include Reserve Fund, Swim/Tennis
Senior Community no
Restrictions false
Tax ID 22 387312821098
Special Listing Condition None
Read Less Info
Want to know what your home might be worth? Contact us for a FREE valuation!

Our team is ready to help you sell your home for the highest possible price ASAP

Bought with Keller Williams Realty Atl Perimeter
Making real estate simple, fun and stress-free!






