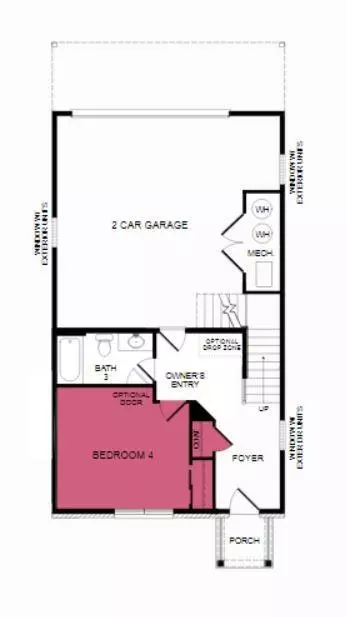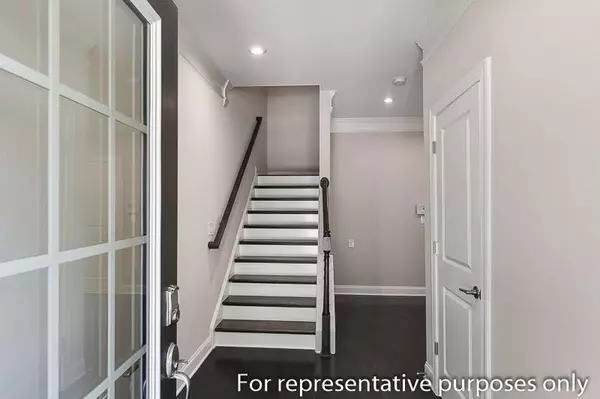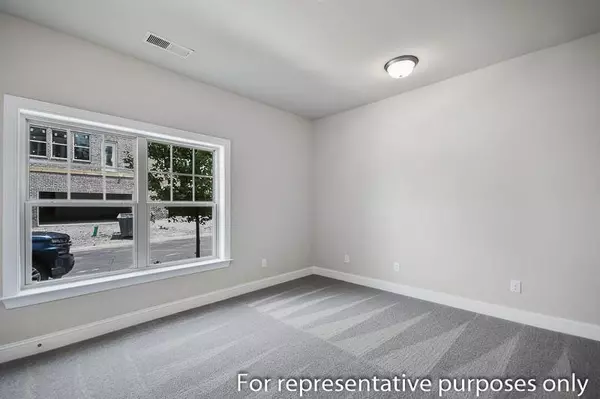$494,540
$494,540
For more information regarding the value of a property, please contact us for a free consultation.
3 Beds
3.5 Baths
2,430 SqFt
SOLD DATE : 10/05/2021
Key Details
Sold Price $494,540
Property Type Townhouse
Sub Type Townhouse
Listing Status Sold
Purchase Type For Sale
Square Footage 2,430 sqft
Price per Sqft $203
Subdivision Clairebrooke
MLS Listing ID 6875909
Sold Date 10/05/21
Style Townhouse, Traditional
Bedrooms 3
Full Baths 3
Half Baths 1
Construction Status New Construction
HOA Fees $175
HOA Y/N Yes
Originating Board FMLS API
Year Built 2021
Tax Year 2021
Property Description
MLS#6875909 ~ August Completion! ~ The Yosemite by Taylor Morrison is a light filled three story townhome with plenty of space to entertain. Welcome your guests through the foyer and into the spacious gathering room that opens to the kitchen complete with white cabinets, quartz countertops and stainless steel appliances. The large island offers sweeping views of the casual dining, gathering room and beautiful fireplace with tile surround. Upstairs, the owner’s suite with tray ceiling leads to the spa bath with dual vanities, large tile shower and walk-in closet. The terrace level with full bathroom offers plenty of space for your guest suite. Each bedroom has an en suite bath. Two-car, rear entry garage. This home has a fenced front yard which is a rare find in townhome communities. Structural options added at 2556 Clairebrooke Bend include: Rear kitchen, 42" fireplace, oak tread stairs, wide plank wood flooring, bedroom in lieu of flex room. REPRESENTATIVE PHOTOS ADDED!
Location
State GA
County Dekalb
Area 51 - Dekalb-West
Lake Name None
Rooms
Other Rooms None
Basement None
Dining Room Open Concept
Interior
Interior Features Entrance Foyer, High Ceilings 9 ft Lower, High Ceilings 9 ft Main, High Ceilings 9 ft Upper, High Speed Internet, Tray Ceiling(s), Walk-In Closet(s)
Heating Central, Electric, Natural Gas, Zoned
Cooling Central Air, Zoned
Flooring Carpet, Hardwood
Fireplaces Number 1
Fireplaces Type Family Room, Gas Log
Window Features Insulated Windows
Appliance Electric Water Heater, Gas Cooktop, Gas Oven, Range Hood
Laundry In Hall, Laundry Room, Upper Level
Exterior
Exterior Feature Balcony
Parking Features Attached, Driveway, Garage, Garage Door Opener, Garage Faces Rear
Garage Spaces 2.0
Fence Fenced, Front Yard
Pool None
Community Features Dog Park, Gated, Homeowners Assoc, Near Trails/Greenway, Sidewalks, Street Lights
Utilities Available Natural Gas Available, Underground Utilities
Waterfront Description None
View Other
Roof Type Composition, Shingle
Street Surface Asphalt
Accessibility None
Handicap Access None
Porch Deck
Total Parking Spaces 2
Building
Lot Description Front Yard, Landscaped, Level
Story Three Or More
Sewer Public Sewer
Water Public
Architectural Style Townhouse, Traditional
Level or Stories Three Or More
Structure Type Brick 3 Sides, Cement Siding
New Construction No
Construction Status New Construction
Schools
Elementary Schools Dekalb - Other
Middle Schools Sequoyah - Dekalb
High Schools Cross Keys
Others
HOA Fee Include Maintenance Structure, Maintenance Grounds, Reserve Fund, Termite
Senior Community no
Restrictions false
Ownership Fee Simple
Financing no
Special Listing Condition None
Read Less Info
Want to know what your home might be worth? Contact us for a FREE valuation!

Our team is ready to help you sell your home for the highest possible price ASAP

Bought with Weichert, Realtors - The Collective

Making real estate simple, fun and stress-free!






