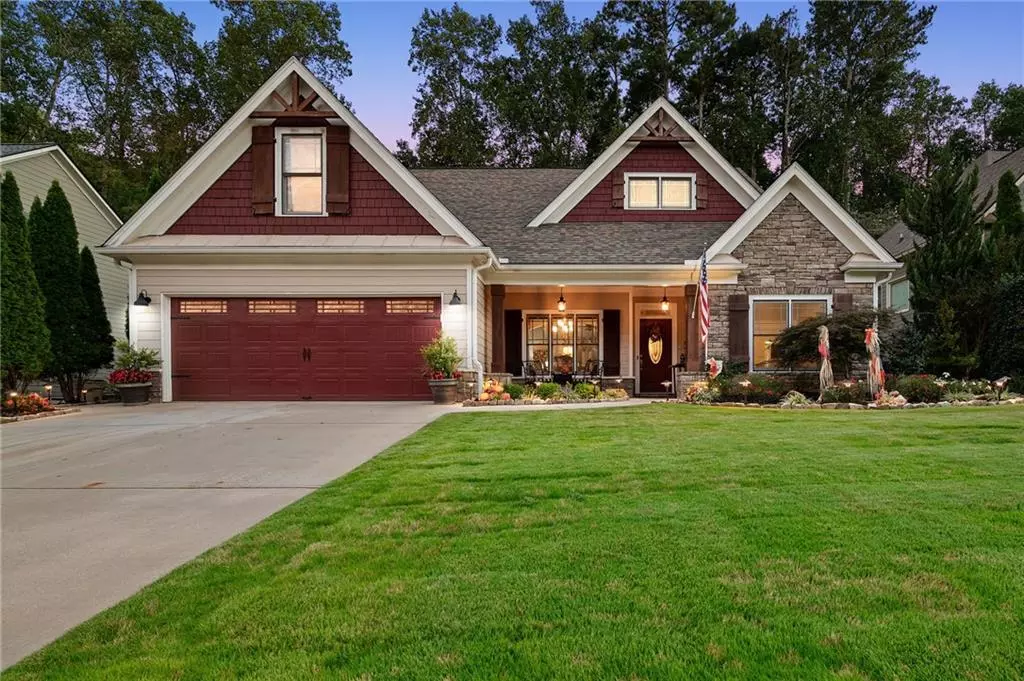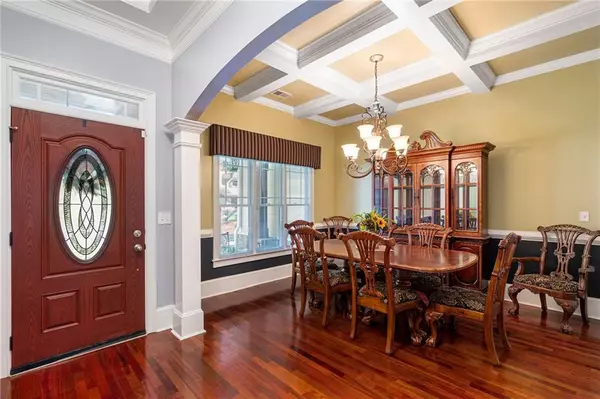$463,000
$445,000
4.0%For more information regarding the value of a property, please contact us for a free consultation.
4 Beds
3 Baths
2,391 SqFt
SOLD DATE : 10/20/2021
Key Details
Sold Price $463,000
Property Type Single Family Home
Sub Type Single Family Residence
Listing Status Sold
Purchase Type For Sale
Square Footage 2,391 sqft
Price per Sqft $193
Subdivision Sable Trace Ridge
MLS Listing ID 6950283
Sold Date 10/20/21
Style Craftsman, Ranch, Traditional
Bedrooms 4
Full Baths 3
Construction Status Resale
HOA Y/N Yes
Originating Board FMLS API
Year Built 2007
Annual Tax Amount $873
Tax Year 2020
Lot Size 0.260 Acres
Acres 0.26
Property Description
Elegance and comfort align in this craftsman beauty. With nearly 200k of upgrades on the interior and the exterior, this former model home has everything you’ve been searching for and more. Stunning curb appeal beckons you to the front porch to relax, enjoy the view and admire the workmanship of the tongue and groove ceiling, cedar columns and lush landscaping. As the sun sets, enjoy a leisurely stroll along the lighted flagstone path to the backyard enjoying numerous Japanese Maples and flowering shrubs. The outdoor gas fireplace is the perfect spot to melt away the cares of the day and make dinner on the grill at the outdoor kitchen. The spacious covered back porch is a perfect extension of the living space inside, and provides easy flow for guests. The interior of the home has also been lovingly improved. From the chef's kitchen with quartz countertops and stainless appliances to the authentic 100 year old barn doors from a farm in North Georgia, to the coffered ceilings and glowing hardwood floors, this home is a delight to the eye at every turn. Entertain easily indoors with the open flow of the fireside family room to the formal dining room. Owners suite on the main level features custom closets, updated vanity plus a makeup table, jetted tub and a separate shower. Your daily respite for inspiration and focus, a dedicated office on the main serves as an ideal remote work or homeschool space. Upstairs bedroom is perfect as a teen suite or bonus room. Throughout the home you’ll be impressed with extensive crown molding, tall baseboards, high ceilings and attention to detail. Located off Hwy 92 with easy accessibility to all that both Acworth and Woodstock have to offer.
Location
State GA
County Cherokee
Area 112 - Cherokee County
Lake Name None
Rooms
Bedroom Description Master on Main, Split Bedroom Plan
Other Rooms Outdoor Kitchen
Basement None
Main Level Bedrooms 3
Dining Room Seats 12+, Separate Dining Room
Interior
Interior Features Bookcases, Coffered Ceiling(s), Entrance Foyer, High Ceilings 10 ft Main, His and Hers Closets, Tray Ceiling(s), Walk-In Closet(s)
Heating Forced Air
Cooling Ceiling Fan(s), Central Air
Flooring Hardwood
Fireplaces Number 2
Fireplaces Type Great Room, Outside
Window Features Insulated Windows
Appliance Dishwasher, Gas Range, Microwave, Refrigerator
Laundry Laundry Room, Main Level
Exterior
Exterior Feature Gas Grill, Private Rear Entry, Private Yard
Parking Features Attached, Garage, Garage Faces Front, Kitchen Level, Level Driveway
Garage Spaces 2.0
Fence Back Yard, Wood
Pool None
Community Features Near Shopping, Near Trails/Greenway
Utilities Available Cable Available, Electricity Available, Natural Gas Available
View Other
Roof Type Composition
Street Surface Paved
Accessibility None
Handicap Access None
Porch Covered, Front Porch, Patio
Total Parking Spaces 2
Building
Lot Description Back Yard, Front Yard, Landscaped, Level, Private
Story One and One Half
Sewer Public Sewer
Water Public
Architectural Style Craftsman, Ranch, Traditional
Level or Stories One and One Half
Structure Type Cement Siding, Stone
New Construction No
Construction Status Resale
Schools
Elementary Schools Oak Grove - Cherokee
Middle Schools E.T. Booth
High Schools Etowah
Others
Senior Community no
Restrictions false
Tax ID 21N12N 011
Special Listing Condition None
Read Less Info
Want to know what your home might be worth? Contact us for a FREE valuation!

Our team is ready to help you sell your home for the highest possible price ASAP

Bought with PalmerHouse Properties

Making real estate simple, fun and stress-free!






