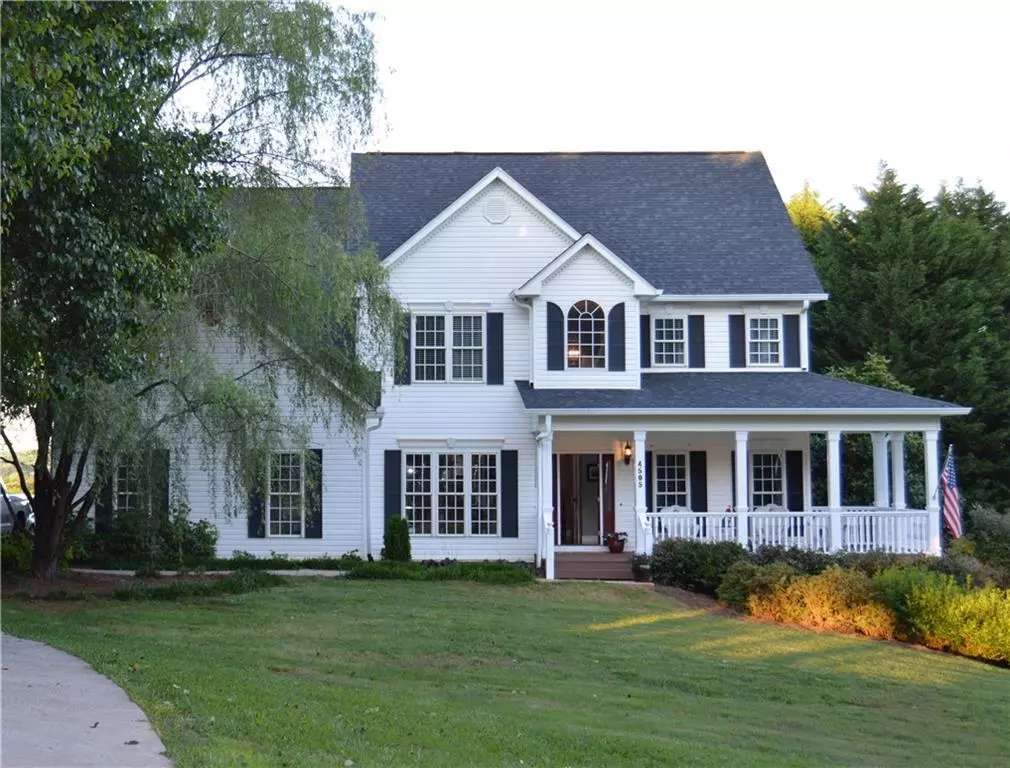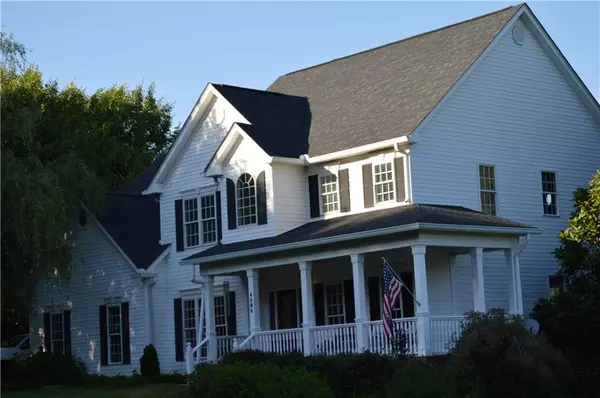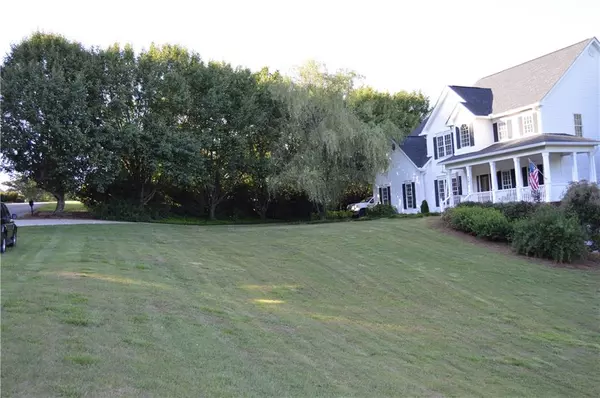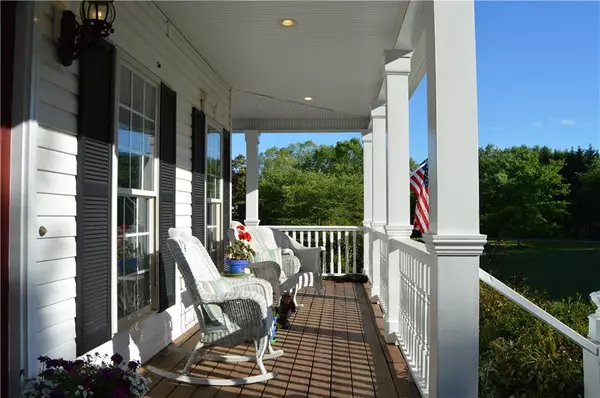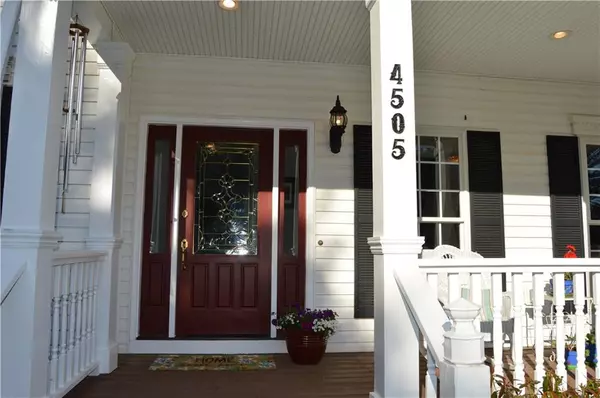$525,000
$539,000
2.6%For more information regarding the value of a property, please contact us for a free consultation.
5 Beds
3.5 Baths
4,837 SqFt
SOLD DATE : 07/23/2021
Key Details
Sold Price $525,000
Property Type Single Family Home
Sub Type Single Family Residence
Listing Status Sold
Purchase Type For Sale
Square Footage 4,837 sqft
Price per Sqft $108
Subdivision Ansley Chase
MLS Listing ID 6880711
Sold Date 07/23/21
Style Traditional
Bedrooms 5
Full Baths 3
Half Baths 1
Construction Status Resale
HOA Y/N Yes
Originating Board FMLS API
Year Built 2000
Annual Tax Amount $3,162
Tax Year 2020
Lot Size 2.860 Acres
Acres 2.86
Property Description
Custom designed Southern Living home located in desired North Hall, Mt Vernon district now on the market and ready for your family! Off Highland Road, this home offers space for everyone. With beautiful sunrises, mountain views, and a comfortable, safe neighborhood to raise a family, this home’s location offers perks hard to find elsewhere. New paint, new carpet,and refinished hardwoods, this home has been refreshed. The full sized kitchen w/gorgeous granite, farmhouse sink, full-sized 42” cabinets and pantry along with a work from home office w/ its own fireplace, the sunroom and great room are part of the open layout. The master suite has an over-sized bedroom with a trey ceiling and views of the mountains. The master bath’s soaker tub has a newly installed granite surround along with eye catching counter tops. The new tile shower completes the bath suite with a shower head that sprays, waterfalls or massages. The master suite offers a an amazing double-oversized closet for all those clothing needs! The kid’s bathroom has subway marble flooring, shiplap walls and ceiling. And, the laundry room is plenty large and on the upper floor, super convenient. On the terrace level is the 5th bedroom, a full bath with mid-high tile walls, a rec room media room, work out areas, storage room and workshop with exterior double doors. Enjoy the beauty of the open air space rocking on the covered front porch or swinging on the deck. Outside there are places to garden, play,or cook marshmallows in the fire pit. Wonderful privacy and large oversized acreage homesites throughout the neighbohood. We welcome you to come check out this beautiful home.
Location
State GA
County Hall
Area 261 - Hall County
Lake Name None
Rooms
Bedroom Description In-Law Floorplan, Oversized Master
Other Rooms None
Basement Daylight, Exterior Entry, Finished, Finished Bath, Interior Entry, Partial
Dining Room Great Room, Open Concept
Interior
Interior Features Bookcases, Disappearing Attic Stairs, Double Vanity, Entrance Foyer 2 Story, High Ceilings 9 ft Main, High Speed Internet, Walk-In Closet(s)
Heating Central, Electric, Heat Pump
Cooling Attic Fan, Ceiling Fan(s), Central Air, Heat Pump
Flooring Ceramic Tile, Hardwood
Fireplaces Number 1
Fireplaces Type Gas Log, Other Room
Window Features Insulated Windows
Appliance Dishwasher, Electric Cooktop, Electric Oven, Electric Water Heater, Microwave, Self Cleaning Oven
Laundry Laundry Room, Upper Level
Exterior
Exterior Feature Private Front Entry, Private Rear Entry, Private Yard
Garage Driveway, Garage, Garage Door Opener, Garage Faces Side, Kitchen Level, Level Driveway, On Street
Garage Spaces 2.0
Fence None
Pool None
Community Features Homeowners Assoc, Near Schools, Near Trails/Greenway, Park, Playground, Street Lights
Utilities Available Cable Available, Electricity Available, Underground Utilities
View Mountain(s)
Roof Type Shingle
Street Surface Asphalt
Accessibility Accessible Electrical and Environmental Controls
Handicap Access Accessible Electrical and Environmental Controls
Porch Covered, Deck, Front Porch, Rear Porch, Wrap Around
Total Parking Spaces 2
Building
Lot Description Back Yard, Corner Lot, Front Yard, Landscaped
Story Three Or More
Sewer Septic Tank
Water Well
Architectural Style Traditional
Level or Stories Three Or More
Structure Type Vinyl Siding
New Construction No
Construction Status Resale
Schools
Elementary Schools Mount Vernon
Middle Schools North Hall
High Schools North Hall
Others
Senior Community no
Restrictions false
Tax ID 12001 000032
Special Listing Condition None
Read Less Info
Want to know what your home might be worth? Contact us for a FREE valuation!

Our team is ready to help you sell your home for the highest possible price ASAP

Bought with Premier Atlanta Real Estate

Making real estate simple, fun and stress-free!

