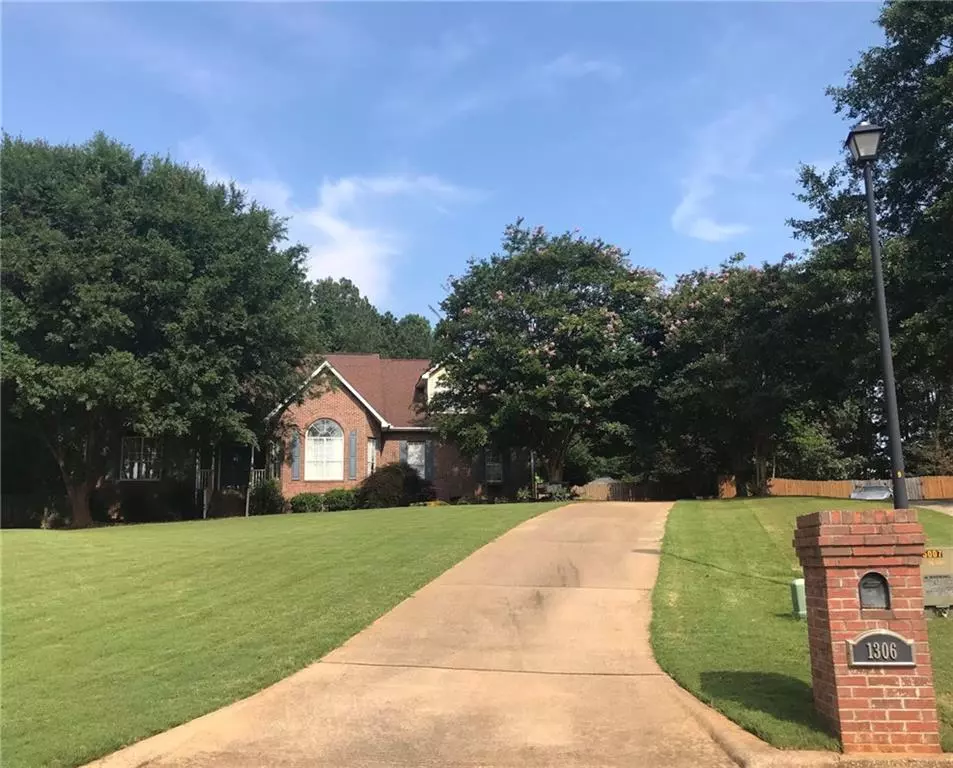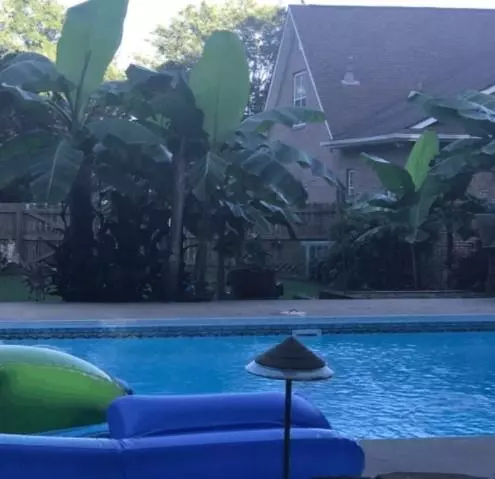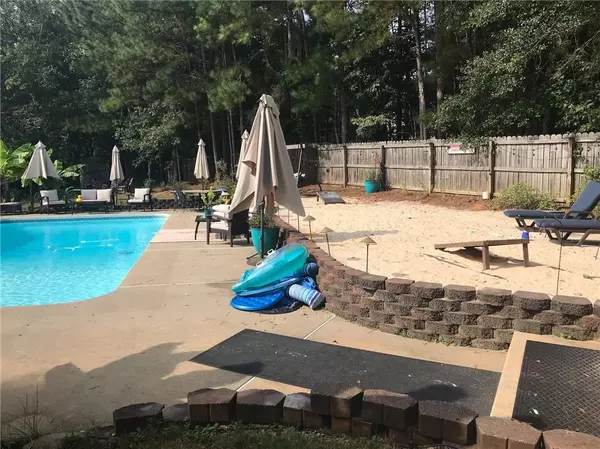$395,000
$395,000
For more information regarding the value of a property, please contact us for a free consultation.
3 Beds
2 Baths
2,749 SqFt
SOLD DATE : 09/23/2021
Key Details
Sold Price $395,000
Property Type Single Family Home
Sub Type Single Family Residence
Listing Status Sold
Purchase Type For Sale
Square Footage 2,749 sqft
Price per Sqft $143
Subdivision Joyner Estates
MLS Listing ID 6927701
Sold Date 09/23/21
Style Ranch, Traditional
Bedrooms 3
Full Baths 2
Construction Status Resale
HOA Fees $100
HOA Y/N No
Originating Board FMLS API
Year Built 1998
Annual Tax Amount $3,410
Tax Year 2020
Lot Size 0.719 Acres
Acres 0.719
Property Description
Stunning ranch with in-ground saltwater pool in sought after community. Plenty of natural light throughout the home's open and airy layout. Entertain in casual style in the vaulted great room graced by a beautiful fireplace. The beautiful kitchen is the heart of the home with enough room for several chefs at the same time- complete with granite counters and pantry. Enjoy those peaceful mornings in the large sunroom with cathedral ceilings. A formal dining room with tons of natural light will be the place you will gather with friends and family to make wonderful memories. Escape to a master retreat to envy- the sitting room would make an ideal nursery. The master bath includes dual vanities, separate shower and soaking tub. The spacious bonus room on the upper level could be used as an office, media room, playroom or even a 4th bedroom. The backyard is beautiful, lush and not too fussy. The enticing pool offers a quiet serene retreat or a fun entertainment area for friends and family. Welcome Home!
Location
State GA
County Henry
Area 211 - Henry County
Lake Name None
Rooms
Bedroom Description Master on Main, Sitting Room
Other Rooms Gazebo, Shed(s)
Basement Crawl Space
Main Level Bedrooms 3
Dining Room Seats 12+, Separate Dining Room
Interior
Interior Features Beamed Ceilings, Cathedral Ceiling(s), Entrance Foyer, High Ceilings 10 ft Main, High Speed Internet, Tray Ceiling(s), Walk-In Closet(s)
Heating Central, Electric, Natural Gas
Cooling Central Air
Flooring Carpet, Ceramic Tile, Hardwood
Fireplaces Number 1
Fireplaces Type Family Room, Gas Starter
Window Features Plantation Shutters, Shutters
Appliance Dishwasher, Dryer, Gas Range, Gas Water Heater, Microwave, Refrigerator, Self Cleaning Oven, Washer
Laundry Laundry Room
Exterior
Exterior Feature Private Front Entry, Private Rear Entry
Garage Attached, Driveway, Garage, Garage Door Opener, Garage Faces Side, Kitchen Level
Garage Spaces 3.0
Fence Back Yard, Fenced, Wood
Pool In Ground
Community Features Country Club, Fitness Center, Golf, Homeowners Assoc, Pool, Street Lights, Tennis Court(s)
Utilities Available Cable Available, Electricity Available, Natural Gas Available, Phone Available, Water Available
Waterfront Description None
View Other
Roof Type Composition
Street Surface Paved
Accessibility Accessible Approach with Ramp, Accessible for Hearing-Impairment, Accessible Washer/Dryer
Handicap Access Accessible Approach with Ramp, Accessible for Hearing-Impairment, Accessible Washer/Dryer
Porch Deck, Front Porch, Patio
Total Parking Spaces 3
Private Pool false
Building
Lot Description Back Yard, Cul-De-Sac, Front Yard, Landscaped, Private, Wooded
Story One and One Half
Sewer Septic Tank
Water Public
Architectural Style Ranch, Traditional
Level or Stories One and One Half
Structure Type Brick 4 Sides
New Construction No
Construction Status Resale
Schools
Elementary Schools Ola
Middle Schools Ola
High Schools Ola
Others
Senior Community no
Restrictions false
Tax ID 140D01025000
Ownership Fee Simple
Financing no
Special Listing Condition None
Read Less Info
Want to know what your home might be worth? Contact us for a FREE valuation!

Our team is ready to help you sell your home for the highest possible price ASAP

Bought with RE/MAX Advantage

Making real estate simple, fun and stress-free!






