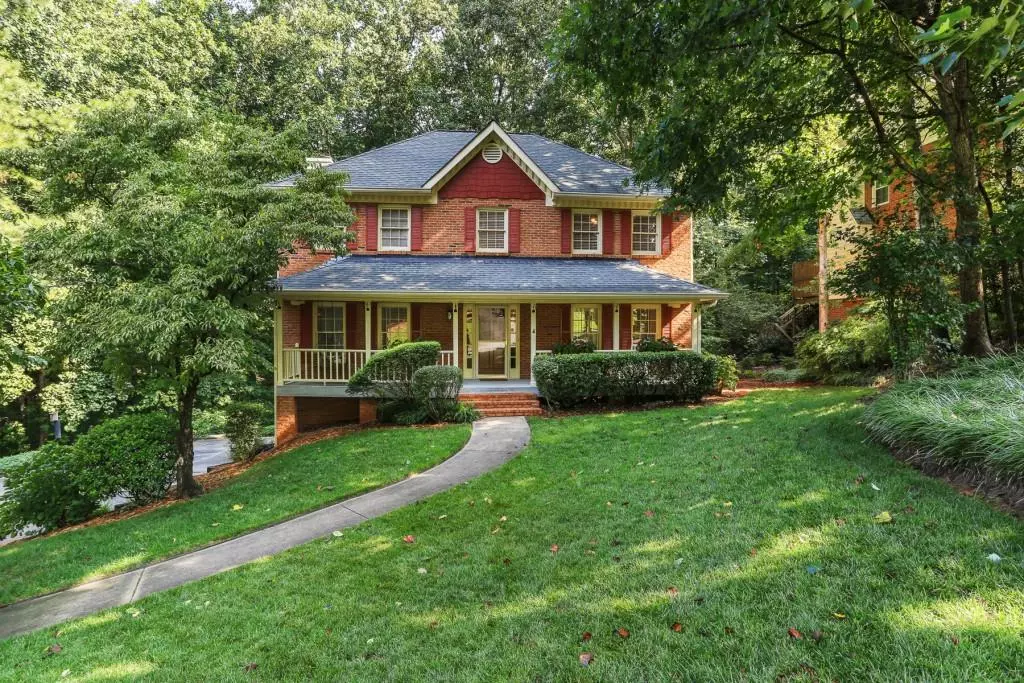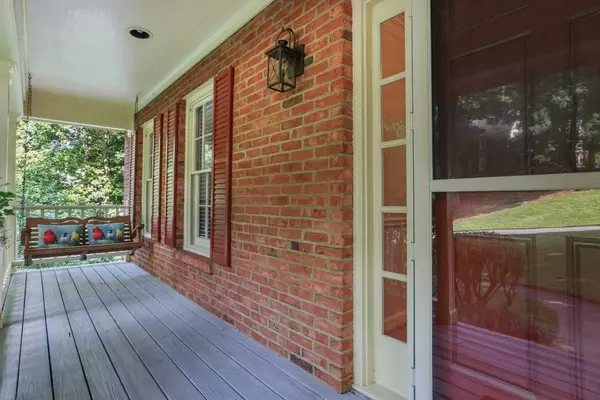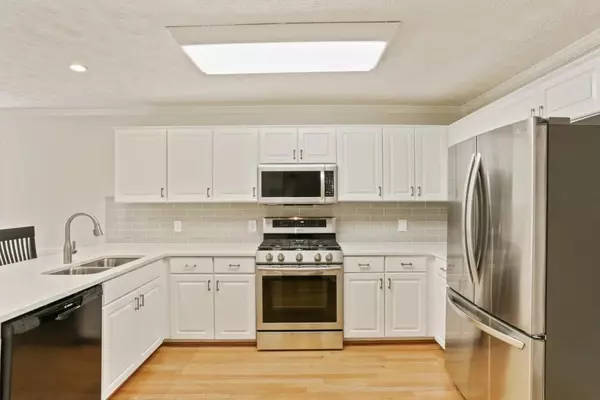$450,000
$439,000
2.5%For more information regarding the value of a property, please contact us for a free consultation.
4 Beds
2.5 Baths
2,280 SqFt
SOLD DATE : 09/27/2021
Key Details
Sold Price $450,000
Property Type Single Family Home
Sub Type Single Family Residence
Listing Status Sold
Purchase Type For Sale
Square Footage 2,280 sqft
Price per Sqft $197
Subdivision Hedgerow
MLS Listing ID 6929122
Sold Date 09/27/21
Style Traditional
Bedrooms 4
Full Baths 2
Half Baths 1
Construction Status Resale
HOA Fees $795
HOA Y/N Yes
Originating Board FMLS API
Year Built 1988
Annual Tax Amount $1,286
Tax Year 2020
Lot Size 0.340 Acres
Acres 0.34
Property Description
Beautifully updated and meticulously maintained, this three-sided brick home in the popular Hedgerow neighborhood is an amazing opportunity that will sell quickly. Starting with the magnificent white kitchen, with brand new quartz countertops, new backsplash, new stainless steel refrigerator, to go with newly updated white cabinets, the home also has been freshly painted and includes brand new quality carpet throughout. Both of the HVAC systems are new or newer and are covered under a service warranty already paid until 2025. The owner has taken great care to ensure this home has been maintained to the fullest and it shows. A long list of improvements and updates are available at the home for review. The light-filled floor plan offers serene views of the quiet, wooded surroundings. The expanded deck, front porch, under deck seating and the fire pit areas offer many options to enjoy the great outdoors. In addition to the kitchen, family room, living room, half bath and breakfast area on the main level, there is a 2021 friendly home office. The master suite upstairs offers a luxurious bathroom with dual vanities, spa tub and separate shower, along with walk-in primary and a secondary closet. The basement area includes a workroom and a storage room with the ability to finish for additional space. The Hedgerow neighborhood has an active social calendar and includes pickleball courts and a playground just a few doors down on the street, as well as swim and tennis only moments away.
Location
State GA
County Cobb
Area 82 - Cobb-East
Lake Name None
Rooms
Bedroom Description None
Other Rooms None
Basement Daylight, Driveway Access, Exterior Entry, Interior Entry, Partial, Unfinished
Dining Room Separate Dining Room
Interior
Interior Features Disappearing Attic Stairs, Entrance Foyer, High Speed Internet, His and Hers Closets, Walk-In Closet(s)
Heating Central, Forced Air, Natural Gas, Zoned
Cooling Ceiling Fan(s), Central Air, Zoned
Flooring Carpet, Ceramic Tile, Hardwood
Fireplaces Number 2
Fireplaces Type Family Room, Gas Log, Glass Doors, Outside
Window Features Skylight(s)
Appliance Dishwasher, Disposal, Gas Range, Gas Water Heater, Microwave, Refrigerator
Laundry Laundry Room, Main Level
Exterior
Exterior Feature Private Yard
Parking Features Drive Under Main Level, Driveway, Garage, Garage Faces Side, Level Driveway, On Street
Garage Spaces 2.0
Fence None
Pool None
Community Features Homeowners Assoc, Near Schools, Near Shopping, Pickleball, Playground, Pool, Tennis Court(s)
Utilities Available Cable Available, Electricity Available, Natural Gas Available, Phone Available, Sewer Available, Underground Utilities, Water Available
Waterfront Description None
View Rural
Roof Type Shingle
Street Surface Asphalt
Accessibility None
Handicap Access None
Porch Deck, Front Porch
Total Parking Spaces 2
Building
Lot Description Cul-De-Sac, Front Yard, Landscaped, Level, Private, Wooded
Story Two
Sewer Public Sewer
Water Public
Architectural Style Traditional
Level or Stories Two
Structure Type Brick 3 Sides
New Construction No
Construction Status Resale
Schools
Elementary Schools Shallowford Falls
Middle Schools Simpson
High Schools Lassiter
Others
HOA Fee Include Maintenance Grounds, Swim/Tennis
Senior Community no
Restrictions true
Tax ID 16039500170
Ownership Fee Simple
Financing no
Special Listing Condition None
Read Less Info
Want to know what your home might be worth? Contact us for a FREE valuation!

Our team is ready to help you sell your home for the highest possible price ASAP

Bought with PalmerHouse Properties
Making real estate simple, fun and stress-free!






