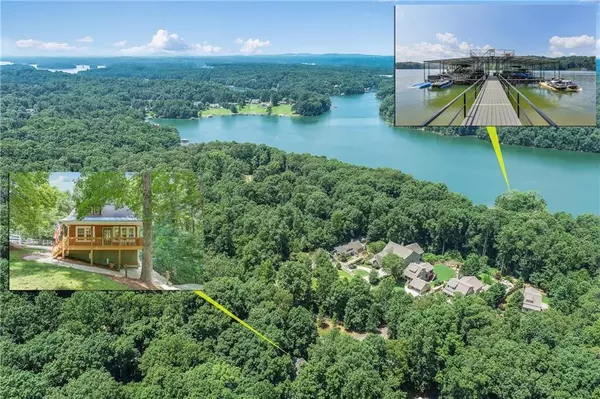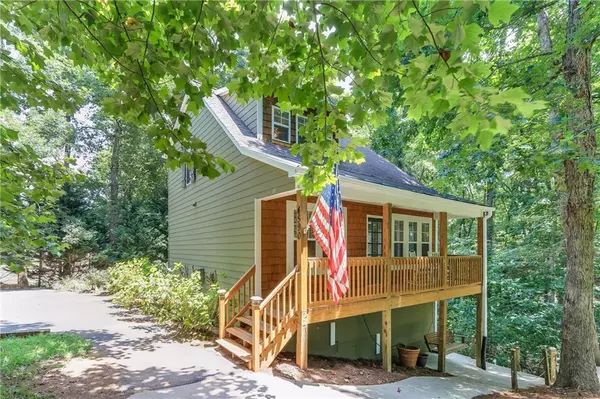$525,000
$519,000
1.2%For more information regarding the value of a property, please contact us for a free consultation.
3 Beds
3 Baths
1,907 SqFt
SOLD DATE : 09/27/2021
Key Details
Sold Price $525,000
Property Type Single Family Home
Sub Type Single Family Residence
Listing Status Sold
Purchase Type For Sale
Square Footage 1,907 sqft
Price per Sqft $275
Subdivision Sea Side Lake Lanier
MLS Listing ID 6923222
Sold Date 09/27/21
Style Chalet, Cottage
Bedrooms 3
Full Baths 3
Construction Status Resale
HOA Fees $500
HOA Y/N Yes
Originating Board FMLS API
Year Built 2003
Annual Tax Amount $2,715
Tax Year 2020
Lot Size 1.490 Acres
Acres 1.49
Property Description
1st time on the market! This charming 3/3 lake home that was built in 2003 on a double lot with wonderful privacy. This is the PERFECT lake cottage that is move in ready! The open floor plan includes the dining room, kitchen and family room that are great for hanging out at your new lake home! There is also a deck off of the living room with a beautiful view of the woods. This is kind of like having your own glorified treehouse! The lower level has a small rec room that is perfect for the kiddos. The lower level bedroom has been used as the master bedroom. Although this home does not have a lake view, a grandfathered paved road makes it easy as pie to get to the boat dock. This is a tiny little Lake Lanier subdivision with 6 homes and a beautiful 6 slip boat dock. The dock has ALWAYS been in DEEP WATER even when the lake was at its lowest. See dock signs to walk to the lake. The boat slip is the 1st one on the right. This is a MUST SEE!
Location
State GA
County Hall
Area 265 - Hall County
Lake Name Lanier
Rooms
Bedroom Description Split Bedroom Plan
Other Rooms None
Basement Daylight, Exterior Entry, Finished, Finished Bath, Full, Interior Entry
Main Level Bedrooms 1
Dining Room Open Concept
Interior
Interior Features Cathedral Ceiling(s), High Ceilings 9 ft Main, High Ceilings 9 ft Upper, High Speed Internet
Heating Central, Forced Air
Cooling Ceiling Fan(s), Central Air
Flooring Carpet, Hardwood
Fireplaces Number 1
Fireplaces Type Factory Built, Family Room
Window Features Insulated Windows
Appliance Dishwasher, Electric Cooktop, Electric Oven
Laundry In Basement
Exterior
Exterior Feature Private Front Entry, Private Yard
Parking Features Driveway, Parking Pad
Fence None
Pool None
Community Features Boating, Fishing, Homeowners Assoc, Lake, Street Lights
Utilities Available Cable Available, Electricity Available, Natural Gas Available, Underground Utilities, Water Available
Waterfront Description Lake
View Other
Roof Type Composition
Street Surface Paved
Accessibility None
Handicap Access None
Porch Deck, Front Porch, Patio
Total Parking Spaces 4
Building
Lot Description Corner Lot, Cul-De-Sac, Landscaped, Private
Story Two
Sewer Septic Tank
Water Public
Architectural Style Chalet, Cottage
Level or Stories Two
Structure Type Cedar, Cement Siding
New Construction No
Construction Status Resale
Schools
Elementary Schools Oakwood
Middle Schools West Hall
High Schools West Hall
Others
HOA Fee Include Maintenance Grounds, Reserve Fund
Senior Community no
Restrictions true
Tax ID 08040 001079
Special Listing Condition None
Read Less Info
Want to know what your home might be worth? Contact us for a FREE valuation!

Our team is ready to help you sell your home for the highest possible price ASAP

Bought with PalmerHouse Properties

Making real estate simple, fun and stress-free!






