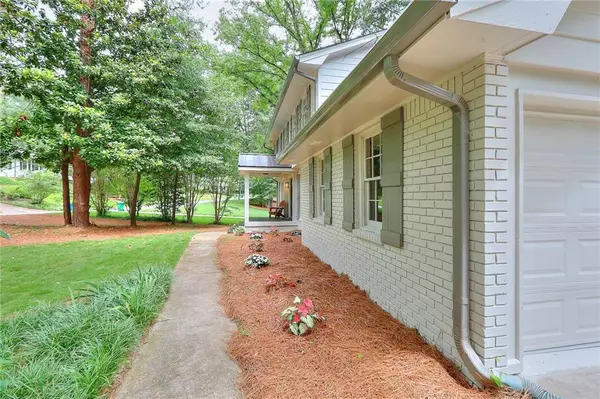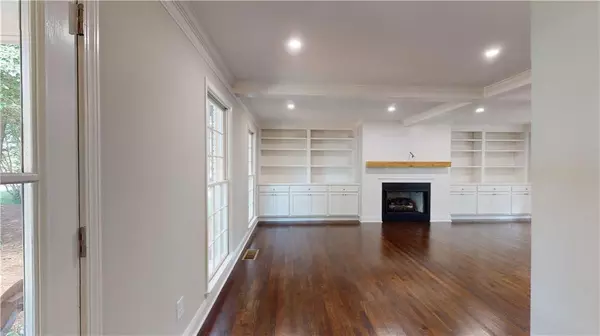$695,000
$699,000
0.6%For more information regarding the value of a property, please contact us for a free consultation.
4 Beds
2.5 Baths
3,000 SqFt
SOLD DATE : 10/26/2021
Key Details
Sold Price $695,000
Property Type Single Family Home
Sub Type Single Family Residence
Listing Status Sold
Purchase Type For Sale
Square Footage 3,000 sqft
Price per Sqft $231
Subdivision Verdon Forest
MLS Listing ID 6912613
Sold Date 10/26/21
Style Traditional
Bedrooms 4
Full Baths 2
Half Baths 1
Construction Status Updated/Remodeled
HOA Y/N No
Originating Board FMLS API
Year Built 1968
Annual Tax Amount $4,299
Tax Year 2020
Lot Size 0.400 Acres
Acres 0.4
Property Description
BEAUTILFULLY REMODELED 4bd/2.5Bth home in Verdon Forest a QUIET all Cul De Sac streets subdivision in AUSTIN DISTRICT! Walk to Dunwoody Nature Center, Austin Elementary, Dunwoody Village and convenient access to GA400, Mt Vernon and Ashford Dunwoody! This Traditional Dunwoody home has been completely reinvented and is new from the basement up! No more unused front rooms, the floor plan has been opened up to maximize your family & entertaining experience! NO SHOWINGS BEFORE 1PM SATURDAY JULY 10th! BASICALLY NEW CONSTRUCTION, new electrical wiring, 2 NEW HVAC systems, water heater, paint inside and out, kitchen cabinets, QUARTZ countertops, GORGEOUS HARDWOODS through main and upstairs bedrooms complimented with STUNNING tiles in bathrooms and laundry room! Built-in bookcases, coffered ceiling in family room, NEW LANDSCAPING front and back yard perfect for outside play time or just relaxing, WORKING ATTIC FAN! Upstairs bedrooms updated to maximize space kids bedroom equipped with custom built-in bunk beds perfect for siblings & sleepovers! HUGE Master that includes both a Walk-in & standard closets, RELAXING MASTER BATH with DUAL SINKS AND SHOWER HEADS! NO HOA! THIS A MUST SEE HOME! AMAZING PRICE PER SQUARE FOOT! THIS MASTERPEICE WON’T LAST LONG!
Location
State GA
County Dekalb
Area 121 - Dunwoody
Lake Name None
Rooms
Bedroom Description Oversized Master, Split Bedroom Plan, Other
Other Rooms None
Basement Daylight, Exterior Entry, Finished, Interior Entry
Dining Room Open Concept, Other
Interior
Interior Features Bookcases, Coffered Ceiling(s), Disappearing Attic Stairs, Walk-In Closet(s), Other
Heating Central, Electric
Cooling Attic Fan, Ceiling Fan(s), Central Air
Flooring Carpet, Hardwood
Fireplaces Number 1
Fireplaces Type Decorative, Family Room, Living Room
Window Features None
Appliance Dishwasher, ENERGY STAR Qualified Appliances, Gas Range, Microwave, Range Hood
Laundry Laundry Room, Main Level
Exterior
Exterior Feature Other
Parking Features Driveway, Garage
Garage Spaces 2.0
Fence None
Pool None
Community Features None
Utilities Available Cable Available, Electricity Available, Natural Gas Available, Phone Available, Sewer Available, Water Available
Waterfront Description None
View Other
Roof Type Composition
Street Surface Asphalt
Accessibility None
Handicap Access None
Porch Deck, Front Porch
Total Parking Spaces 2
Building
Lot Description Back Yard, Creek On Lot, Cul-De-Sac, Landscaped, Private, Other
Story Three Or More
Sewer Public Sewer
Water Public
Architectural Style Traditional
Level or Stories Three Or More
Structure Type Other
New Construction No
Construction Status Updated/Remodeled
Schools
Elementary Schools Austin
Middle Schools Peachtree
High Schools Dunwoody
Others
Senior Community no
Restrictions false
Tax ID 18 378 02 043
Ownership Fee Simple
Special Listing Condition None
Read Less Info
Want to know what your home might be worth? Contact us for a FREE valuation!

Our team is ready to help you sell your home for the highest possible price ASAP

Bought with Harry Norman Realtors

Making real estate simple, fun and stress-free!






