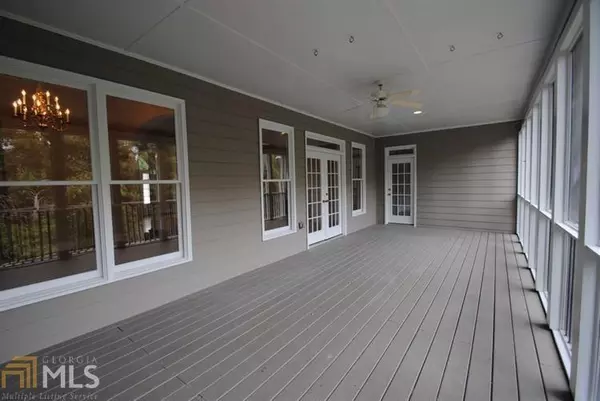$317,000
$310,000
2.3%For more information regarding the value of a property, please contact us for a free consultation.
4 Beds
3.5 Baths
3,059 SqFt
SOLD DATE : 11/25/2019
Key Details
Sold Price $317,000
Property Type Single Family Home
Sub Type Single Family Residence
Listing Status Sold
Purchase Type For Sale
Square Footage 3,059 sqft
Price per Sqft $103
Subdivision The Falls At North Cliff
MLS Listing ID 6623704
Sold Date 11/25/19
Style Ranch, Traditional
Bedrooms 4
Full Baths 3
Half Baths 1
Construction Status Resale
HOA Fees $575
HOA Y/N Yes
Originating Board FMLS API
Year Built 2001
Annual Tax Amount $3,861
Tax Year 2018
Lot Size 0.640 Acres
Acres 0.64
Property Description
Fabulous hard to find ranch in S/T neighborhood with a full bsmt, 11' ceilings & tons of windows in ARCHER H.S. district. Home offers an amazing 12x30 screened porch which provides even more living space; extra supports & 220V outlet installed so a hot tub could be added if desired. $25,000 spent on adding 2 additional decks for your outdoor living pleasure. Move-in Ready; Great entertaining space w/great flow. Huge kitchen w/tons of maple cabinets, double ovens, gas cooktop & a new quiet dishwasher just installed; Open to the vaulted family room w/stone FP w/gas logs. Large dining room connects to a huge Great Room with a 2nd FP. The Master is oversized & on-suite offers separate vanities with a Jacuzzi tub. The Jack-N-Jill bedrooms are very spacious; not your typical tiny bedrooms. The Bonus/BR upstairs is very large and would be great for a teen or in-law with it's full bath & huge walk-in closet. The basement is stubbed for a bath & has a lot more windows than most! The workshop room also has a 220V hookup. The outside was painted last year. The HVAC was just replaced & the ducts cleaned and the roof is only 7 years old. The backyard has a privacy fence down both sides; only needs the back finished. There is a babbling brook on the back of the property to enjoy listening to while having that morning coffee on the screen porch! Hurry this jewel won't last long.
Location
State GA
County Gwinnett
Area 66 - Gwinnett County
Lake Name None
Rooms
Bedroom Description Master on Main, Oversized Master
Other Rooms None
Basement Bath/Stubbed, Daylight, Exterior Entry, Full, Unfinished
Main Level Bedrooms 3
Dining Room Seats 12+, Separate Dining Room
Interior
Interior Features Double Vanity, Entrance Foyer, High Ceilings 9 ft Main, High Ceilings 10 ft Main, High Speed Internet, Tray Ceiling(s), Walk-In Closet(s)
Heating Central, Forced Air, Natural Gas, Zoned
Cooling Ceiling Fan(s), Central Air, Zoned
Flooring Carpet, Ceramic Tile, Hardwood
Fireplaces Number 2
Fireplaces Type Factory Built, Family Room, Gas Log, Gas Starter, Great Room, Living Room
Window Features Insulated Windows
Appliance Dishwasher, Disposal, Double Oven, Electric Oven, Gas Cooktop, Gas Water Heater, Microwave, Refrigerator, Self Cleaning Oven
Laundry In Hall, Laundry Room, Main Level
Exterior
Exterior Feature Balcony, Private Yard, Rear Stairs
Parking Features Garage, Garage Door Opener, Garage Faces Front, Kitchen Level, Level Driveway
Garage Spaces 2.0
Fence Back Yard, Fenced, Privacy, Wood
Pool None
Community Features Clubhouse, Homeowners Assoc, Pool, Street Lights, Tennis Court(s)
Utilities Available Cable Available, Electricity Available, Natural Gas Available, Sewer Available, Underground Utilities, Water Available
Waterfront Description None
View City
Roof Type Composition, Shingle
Street Surface Paved
Accessibility None
Handicap Access None
Porch Covered, Deck, Enclosed, Rear Porch, Screened
Total Parking Spaces 2
Building
Lot Description Back Yard, Landscaped, Level, Private, Sloped
Story One and One Half
Sewer Public Sewer
Water Public
Architectural Style Ranch, Traditional
Level or Stories One and One Half
Structure Type Brick Front, Cement Siding
New Construction No
Construction Status Resale
Schools
Elementary Schools Lovin
Middle Schools Mcconnell
High Schools Archer
Others
Senior Community no
Restrictions true
Tax ID R5203 200
Ownership Fee Simple
Special Listing Condition None
Read Less Info
Want to know what your home might be worth? Contact us for a FREE valuation!

Our team is ready to help you sell your home for the highest possible price ASAP

Bought with RE/MAX Preferred

Making real estate simple, fun and stress-free!






