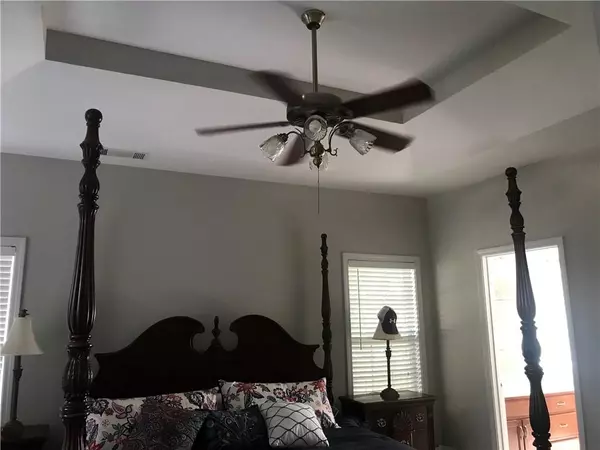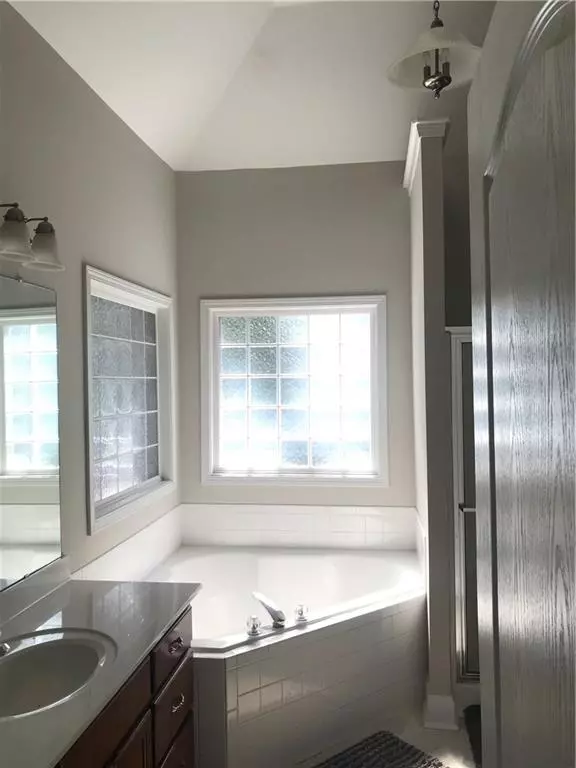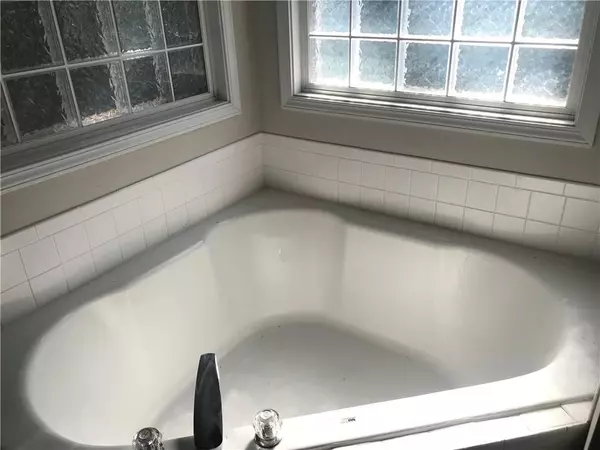$244,900
$249,900
2.0%For more information regarding the value of a property, please contact us for a free consultation.
4 Beds
2 Baths
1,864 SqFt
SOLD DATE : 01/09/2020
Key Details
Sold Price $244,900
Property Type Single Family Home
Sub Type Single Family Residence
Listing Status Sold
Purchase Type For Sale
Square Footage 1,864 sqft
Price per Sqft $131
Subdivision Melrose
MLS Listing ID 6620180
Sold Date 01/09/20
Style Traditional
Bedrooms 4
Full Baths 2
Construction Status Resale
HOA Fees $700
HOA Y/N Yes
Originating Board FMLS API
Year Built 2002
Annual Tax Amount $3,442
Tax Year 2018
Lot Size 5,227 Sqft
Acres 0.12
Property Description
This gorgeous move in READY home sits back in the cul de sac on full basement! 4 BR 2 Bath with large master on main with beautiful en suite! Two story foyer is very impressive. The kitchen has matching appliances with plenty of storage. Laundry room/mudroom is on main as well. Back deck is already wired for surround sound and television for entertaining family and friends. Basement has a bedroom and rear entry to utility garage complete with work bench. Great space for storage or lawn equipment. Sought after school district. Convenient to both Conyers and Stockbridge. Well maintained landscaping and sidewalks throughout neighborhood is great for children, exercise, and/or pets!! This house is a MUST SEE!! FRESH PAINT IN MASTER BR and MASTER BATH!!
Location
State GA
County Henry
Area 211 - Henry County
Lake Name None
Rooms
Bedroom Description Master on Main, Oversized Master, Sitting Room
Other Rooms None
Basement Bath/Stubbed, Boat Door, Daylight, Exterior Entry, Interior Entry, Partial
Main Level Bedrooms 3
Dining Room Separate Dining Room
Interior
Interior Features Cathedral Ceiling(s), Double Vanity, Entrance Foyer 2 Story, High Ceilings 9 ft Main, High Speed Internet, His and Hers Closets, Other
Heating Central
Cooling Ceiling Fan(s), Central Air
Flooring Carpet, Other
Fireplaces Number 1
Fireplaces Type Family Room
Window Features Insulated Windows
Appliance Dishwasher, Electric Cooktop, Electric Oven, Microwave, Refrigerator, Self Cleaning Oven
Laundry Mud Room
Exterior
Exterior Feature Private Front Entry, Private Rear Entry
Parking Features Driveway, Garage, Garage Door Opener, Garage Faces Side, Level Driveway
Garage Spaces 2.0
Fence Wood
Pool None
Community Features Pool, Tennis Court(s)
Utilities Available Cable Available, Electricity Available, Phone Available, Sewer Available, Underground Utilities, Water Available
Waterfront Description None
View Other
Roof Type Composition
Street Surface Asphalt
Accessibility Accessible Doors, Accessible Electrical and Environmental Controls, Accessible Full Bath, Accessible Hallway(s), Accessible Kitchen, Accessible Kitchen Appliances
Handicap Access Accessible Doors, Accessible Electrical and Environmental Controls, Accessible Full Bath, Accessible Hallway(s), Accessible Kitchen, Accessible Kitchen Appliances
Porch Covered, Deck
Total Parking Spaces 4
Building
Lot Description Cul-De-Sac, Level
Story One and One Half
Sewer Other
Water Other
Architectural Style Traditional
Level or Stories One and One Half
Structure Type Brick Front, Vinyl Siding
New Construction No
Construction Status Resale
Schools
Elementary Schools Woodland - Henry
Middle Schools Woodland - Henry
High Schools Woodland - Henry
Others
Senior Community no
Restrictions true
Tax ID 099A01043000
Ownership Other
Financing no
Special Listing Condition None
Read Less Info
Want to know what your home might be worth? Contact us for a FREE valuation!

Our team is ready to help you sell your home for the highest possible price ASAP

Bought with Non FMLS Member

Making real estate simple, fun and stress-free!






