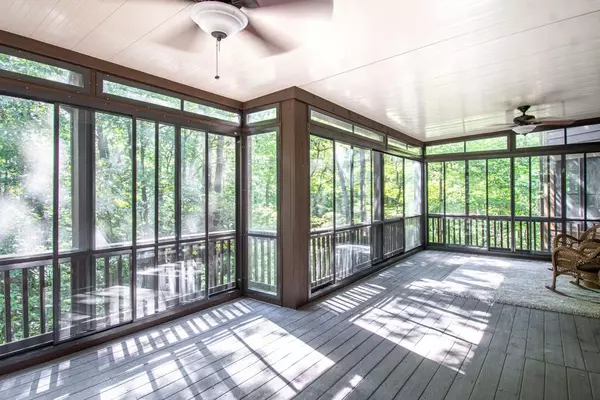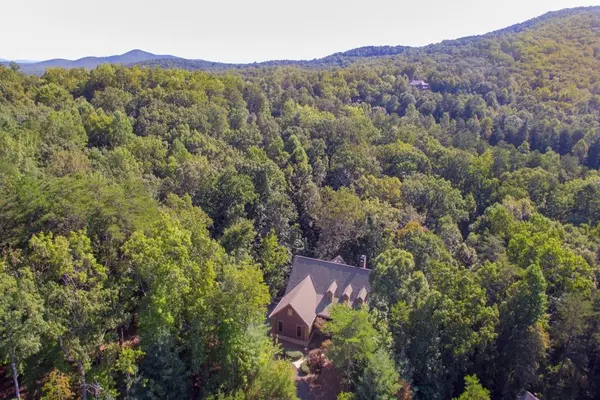$540,000
$565,000
4.4%For more information regarding the value of a property, please contact us for a free consultation.
5 Beds
4 Baths
4,354 SqFt
SOLD DATE : 04/03/2020
Key Details
Sold Price $540,000
Property Type Single Family Home
Sub Type Single Family Residence
Listing Status Sold
Purchase Type For Sale
Square Footage 4,354 sqft
Price per Sqft $124
Subdivision Big Canoe
MLS Listing ID 6613489
Sold Date 04/03/20
Style Craftsman, Ranch, Rustic
Bedrooms 5
Full Baths 3
Half Baths 2
Construction Status Resale
HOA Y/N No
Originating Board FMLS API
Year Built 2006
Annual Tax Amount $6,012
Tax Year 2018
Lot Size 1.050 Acres
Acres 1.05
Property Description
Privacy! Privacy! Privacy! Whether you are on one of the porches or inside, you feel as if the forest is gently hugging you. Enter the driveaway at the end of the private cul-de-sac to your oasis. From the EZ Breeze porches look down at a mother and father deer tending to the tiny spotted fawns. The flat driveway has enough space to park 10 vehicles. From the foyer your eyes are drawn to the wall of windows framing the lush forest. As you meander, notice the exquisite lighting fixtures illuminating coffered ceilings, double tray ceilings, & beams. The main level has hardwood & tile floors. There is a slate floor on the main level porch. This inviting porch has a fireplace with stone surround AND EZ Breeze windows. The grilling deck floor is TREX, as is the front porch AND the Terrace level EZ Breeze porch. Yes, the owners' suite is on the main. The 2nd bedroom suit on the main is almost as large as the owners'. The laundry room is on the main between the garage and kitchen. The deep sink is great if you are a car fanatic and love washing cars. The living room just off the foyer will make a wonderful music room or library. Terrace level is accessed by a grand staircase. Here you see expensive slate flooring that covers the game room area and gathering area. Your drinks will stay cold since you have an icemaker in the wet bar. There are 3 bedroom, full bath, and powder room. Storage is large enough for a workshop. Fishermen! You may walk through the National Forest to fish at world famous Wildcat Creek. The paved trails to which you have easy access are enjoyed by many. Trail leads to outdoor pools, bocce ball, basketball, kickball field, and dog park. This home is only 1 mile from the north gate. How divine.
Location
State GA
County Dawson
Area 273 - Dawson County
Lake Name None
Rooms
Bedroom Description Master on Main, Split Bedroom Plan
Other Rooms None
Basement Daylight, Finished, Finished Bath, Full, Interior Entry
Main Level Bedrooms 2
Dining Room Seats 12+, Separate Dining Room
Interior
Interior Features Beamed Ceilings, Bookcases, Central Vacuum, Coffered Ceiling(s), Entrance Foyer, High Ceilings 9 ft Lower, High Ceilings 9 ft Main, Low Flow Plumbing Fixtures, Tray Ceiling(s), Wet Bar
Heating Forced Air
Cooling Ceiling Fan(s), Central Air
Flooring Carpet, Hardwood, Other
Fireplaces Number 3
Fireplaces Type Basement, Family Room, Outside
Window Features Insulated Windows, Plantation Shutters
Appliance Dishwasher, Gas Cooktop, Microwave, Other
Laundry Laundry Room, Main Level
Exterior
Exterior Feature Private Yard
Parking Features Attached, Garage Door Opener, Garage Faces Side, Kitchen Level, Level Driveway
Garage Spaces 2.0
Fence None
Pool None
Community Features Clubhouse, Dog Park, Fishing, Fitness Center, Gated, Golf, Lake, Marina, Playground, Pool, Racquetball, Tennis Court(s)
Utilities Available Cable Available, Electricity Available, Phone Available, Underground Utilities, Water Available
Waterfront Description None
View Other
Roof Type Composition
Street Surface Paved
Accessibility None
Handicap Access None
Porch Covered, Deck, Front Porch, Glass Enclosed, Screened
Total Parking Spaces 2
Building
Lot Description Back Yard, Cul-De-Sac, Private, Wooded
Story One
Sewer Septic Tank
Water Private
Architectural Style Craftsman, Ranch, Rustic
Level or Stories One
Structure Type Cement Siding, Stone
New Construction No
Construction Status Resale
Schools
Elementary Schools Dawson - Other
Middle Schools Dawson County
High Schools Dawson County
Others
HOA Fee Include Reserve Fund
Senior Community no
Restrictions false
Tax ID 023 174
Ownership Fee Simple
Financing no
Special Listing Condition None
Read Less Info
Want to know what your home might be worth? Contact us for a FREE valuation!

Our team is ready to help you sell your home for the highest possible price ASAP

Bought with Big Canoe Brokerage, LLC.

Making real estate simple, fun and stress-free!






