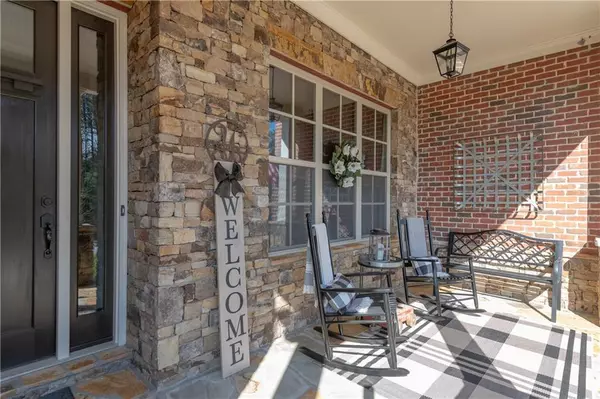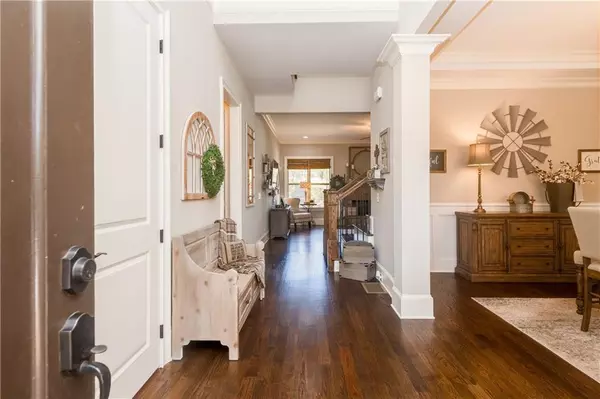$591,000
$599,900
1.5%For more information regarding the value of a property, please contact us for a free consultation.
7 Beds
5.5 Baths
6,549 SqFt
SOLD DATE : 01/10/2020
Key Details
Sold Price $591,000
Property Type Single Family Home
Sub Type Single Family Residence
Listing Status Sold
Purchase Type For Sale
Square Footage 6,549 sqft
Price per Sqft $90
Subdivision The Estates
MLS Listing ID 6613081
Sold Date 01/10/20
Style Craftsman
Bedrooms 7
Full Baths 5
Half Baths 1
Construction Status Resale
HOA Fees $900
HOA Y/N Yes
Originating Board FMLS API
Year Built 2014
Annual Tax Amount $7,026
Tax Year 2018
Lot Size 0.470 Acres
Acres 0.47
Property Description
Stunning Custom Executive 3.5 Side Brick Estate situated on large culdesac fenced lot! Upgrades galore! Hardwoods & Gorgeous Heavy Crown/Trim Molding thru-out. 2-Story Grand Foyer, Upscale Home Office & Fireside Great Room, Designer Kitchen features top end stainless Dacor appliances a chef would dream to have, tons of cabinets, 2nd prep sink and great pantry! The Butler's Pantry has built in wine cooler which is great for entertaining your family and friends! Unbelievable Oversized Mud Room w/Pet Shower!! Second True Master Suite on Main w/sep tub/shower. Upstairs boasts another Grand Master Suite with Sitting Room, Private tiled deck to enjoy peaceful evenings or a cup of coffee in the morning! Upscale Master Bath features His and Her Vanities, California Closet, Soaking Tub, and Huge Frameless Tile Shower. Upstairs also boasts of 4 large secondary bedrooms giving plenty of space for a large family! Terrace Level has a media room, oversized Flex/Entertaining room that is plumbed for a bar or kitchenette, Bedroom and Full Bath. Great storage area and workshop area too! Smores will be a blast this fall out on oversized covered back deck with an amazing fireplace! Bring the grills and smokers, there is plenty of room! Great sized fenced yard has lots of room for everyone to play and even add a pool! Exterior Lighting recently added as well.
Location
State GA
County Paulding
Area 191 - Paulding County
Lake Name None
Rooms
Bedroom Description In-Law Floorplan, Oversized Master, Sitting Room
Other Rooms None
Basement Daylight, Finished, Finished Bath, Full
Main Level Bedrooms 1
Dining Room Butlers Pantry, Separate Dining Room
Interior
Interior Features Cathedral Ceiling(s), Coffered Ceiling(s), Double Vanity, Entrance Foyer 2 Story, High Ceilings 10 ft Lower, High Ceilings 10 ft Upper, Tray Ceiling(s), Walk-In Closet(s)
Heating Forced Air, Heat Pump, Natural Gas
Cooling Ceiling Fan(s), Central Air, Zoned
Flooring Carpet, Ceramic Tile, Hardwood
Fireplaces Number 2
Fireplaces Type Family Room, Gas Log, Outside
Window Features Insulated Windows, Storm Window(s)
Appliance Dishwasher, Double Oven, ENERGY STAR Qualified Appliances, Gas Cooktop, Gas Water Heater
Laundry Laundry Room, Upper Level
Exterior
Exterior Feature Private Front Entry, Private Rear Entry
Parking Features Garage, Garage Faces Side, Kitchen Level
Garage Spaces 3.0
Fence Back Yard
Pool None
Community Features Clubhouse, Homeowners Assoc, Near Schools, Near Shopping, Near Trails/Greenway, Park, Playground, Pool, Sidewalks, Street Lights, Tennis Court(s)
Utilities Available Cable Available, Electricity Available, Natural Gas Available, Phone Available, Sewer Available, Underground Utilities, Water Available
Waterfront Description None
View Other
Roof Type Composition
Street Surface Asphalt
Accessibility None
Handicap Access None
Porch Covered, Deck, Front Porch, Side Porch
Total Parking Spaces 3
Building
Lot Description Cul-De-Sac
Story Three Or More
Sewer Public Sewer
Water Public
Architectural Style Craftsman
Level or Stories Three Or More
Structure Type Brick 3 Sides
New Construction No
Construction Status Resale
Schools
Elementary Schools Floyd L. Shelton
Middle Schools Sammy Mcclure Sr.
High Schools North Paulding
Others
Senior Community no
Restrictions false
Tax ID 074974
Financing no
Special Listing Condition None
Read Less Info
Want to know what your home might be worth? Contact us for a FREE valuation!

Our team is ready to help you sell your home for the highest possible price ASAP

Bought with Harry Norman Realtors

Making real estate simple, fun and stress-free!






