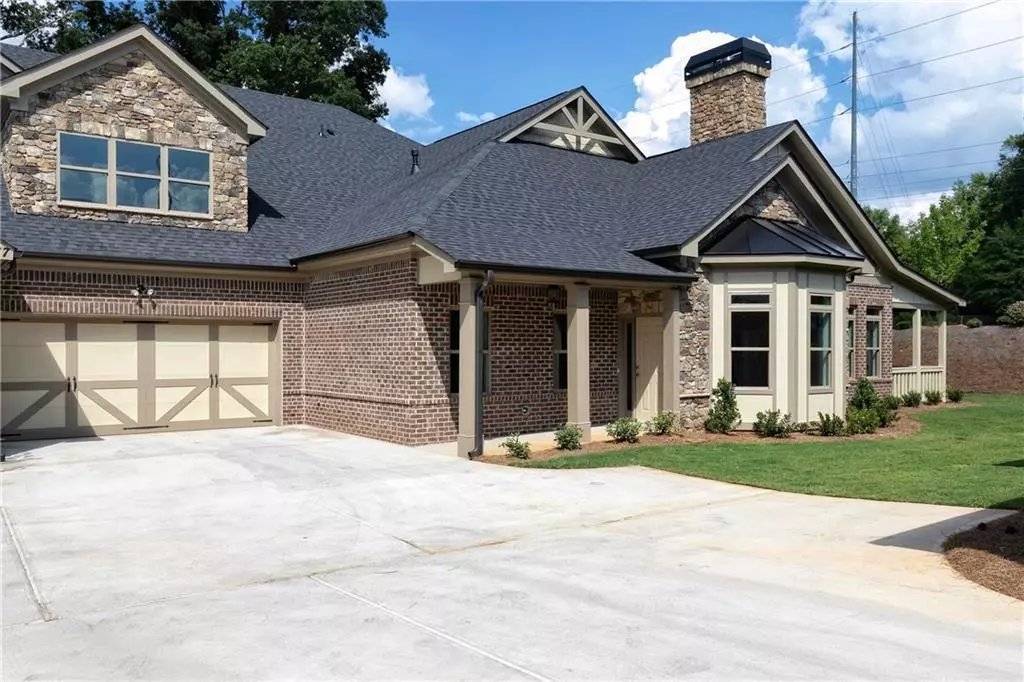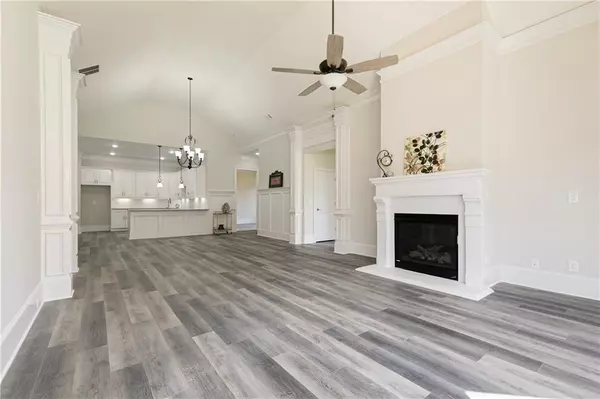$392,500
$396,500
1.0%For more information regarding the value of a property, please contact us for a free consultation.
3 Beds
3 Baths
3,264 SqFt
SOLD DATE : 01/16/2020
Key Details
Sold Price $392,500
Property Type Townhouse
Sub Type Townhouse
Listing Status Sold
Purchase Type For Sale
Square Footage 3,264 sqft
Price per Sqft $120
Subdivision Mars Hill Village
MLS Listing ID 6589983
Sold Date 01/16/20
Style Craftsman, Traditional
Bedrooms 3
Full Baths 3
HOA Fees $200
Originating Board FMLS API
Year Built 2019
Tax Year 2019
Property Description
Welcome to Mars Hill Village - a cozy, upscale 55+ community in West Cobb. Hurry in before our October 1 price increase. The Windsor floor plan boasts all you need for one level living with a gorgeous open concept great room leading to an amazing kitchen w/tons of cabinetry & a separate over-sized laundry room, spacious master suite, two guest bedrooms (or an office), a guest bath and a covered patio off the sun room. With 10'+ ceilings, detailed trim package, granite counters, designer tiled back splash and upgraded lighting, this beautiful home is move-in ready. Bonus up with 3/4 bath is just icing on the cake! HOA fees include landscaping w/irrigation, exterior maintenance and repair, trash service, community insurance, grinder pump (waste disposal) maintenance, termite treatment and exterior pest control. Home ownership doesn't get easier than this! Come view our model as well as this home to decide if this is the one for you, or if you'd rather build your new dream home. Only 7 other lots remaining (3 of which are our smaller floor plan). While all of our units provide luxurious appointments and plenty of storage, this home takes advantage of earlier phase pricing. This is down-sizing at its best! (Photos of bedrooms, sun room and bonus area upstairs are representative only and may have different finishes and features. These photos were taken in one of our other units.)
Location
State GA
County Cobb
Rooms
Other Rooms Other
Basement None
Dining Room Great Room, Open Concept
Interior
Interior Features Cathedral Ceiling(s), Double Vanity, High Ceilings 10 ft Main, High Speed Internet, His and Hers Closets, Low Flow Plumbing Fixtures, Tray Ceiling(s), Walk-In Closet(s)
Heating Central, Forced Air, Natural Gas
Cooling Ceiling Fan(s), Central Air, Heat Pump, Zoned
Flooring Carpet, Other
Fireplaces Number 1
Fireplaces Type Gas Log, Great Room
Laundry Laundry Room, Main Level, Mud Room
Exterior
Exterior Feature Other
Parking Features Garage, Garage Door Opener, Kitchen Level, Storage
Garage Spaces 2.0
Fence None
Pool None
Community Features Homeowners Assoc, Near Shopping, Street Lights, Other
Utilities Available Cable Available, Electricity Available, Natural Gas Available, Sewer Available, Underground Utilities, Water Available
View Other
Roof Type Composition
Building
Lot Description Landscaped, Level
Story Two
Sewer Other
Water Public
New Construction No
Schools
Elementary Schools Frey
Middle Schools Durham
High Schools Allatoona
Others
Senior Community no
Ownership Fee Simple
Special Listing Condition None
Read Less Info
Want to know what your home might be worth? Contact us for a FREE valuation!

Our team is ready to help you sell your home for the highest possible price ASAP

Bought with RE/MAX Around Atlanta

Making real estate simple, fun and stress-free!






