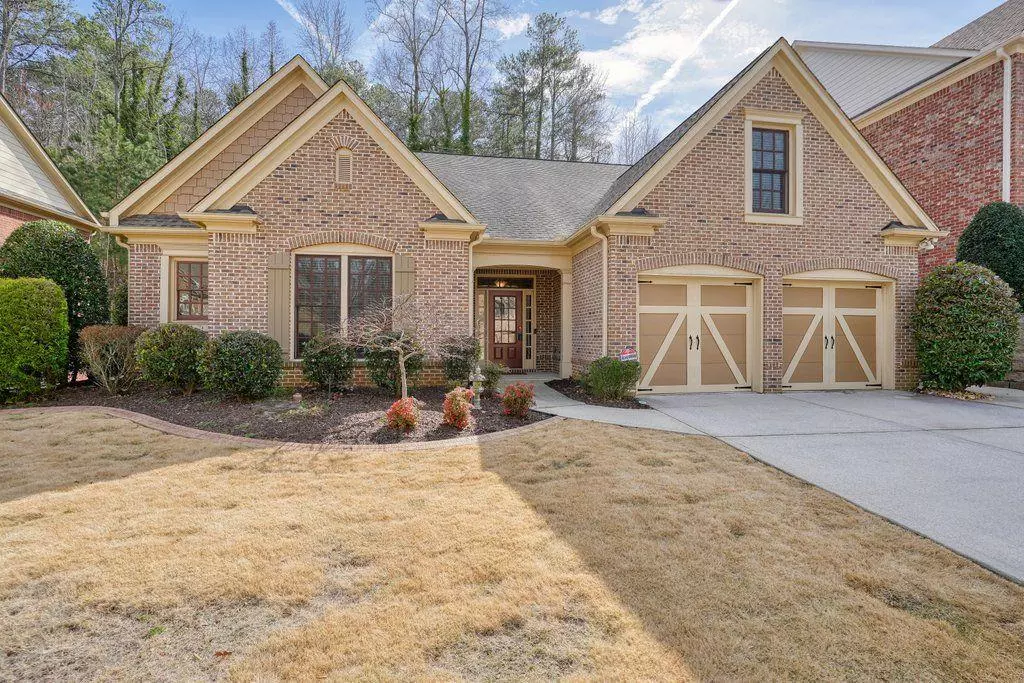4 Beds
3 Baths
2,858 SqFt
4 Beds
3 Baths
2,858 SqFt
Key Details
Property Type Single Family Home
Sub Type Single Family Residence
Listing Status Active
Purchase Type For Sale
Square Footage 2,858 sqft
Price per Sqft $279
Subdivision Mcginnis Reserve
MLS Listing ID 7527759
Style Craftsman
Bedrooms 4
Full Baths 3
Construction Status Resale
HOA Fees $1,744
HOA Y/N Yes
Originating Board First Multiple Listing Service
Year Built 2008
Annual Tax Amount $946
Tax Year 2023
Lot Size 7,797 Sqft
Acres 0.179
Property Sub-Type Single Family Residence
Property Description
This home in the North Gwinnett school district, boasts a single level primary living space with extra high ceilings & craftsman finishes throughout. The foyer entry leads directly into a spacious gathering area attached to the dining room, perfect for hosting guests. The living area features a fireplace, built in bookcases, and direct access to the back patio. A chef's dream kitchen boasts a huge island, gas cooking, double ovens, and a large walk-in pantry. The oversized primary suite impresses with a high tray-ceiling, direct access to the back patio, double sinks & soaking-tub in the bathroom, private water-closet, and large walk-in closet connected to the laundry room.
Two additional bedrooms on the main floor share a second full bathroom. A finished loft over the garage makes a perfect teen's bedroom or rec space with a private full bathroom and storage space.
Outside you will enjoy well-manicured, low-maintenance landscaping. Spacious 2 car garage with extra storage space is there for your convenience.
An active HOA community that hosts many events throughout the year will welcome you! The pools, tennis courts, playground, fishing pond, walking trails, and direct access to the Suwanee Greenway will encourage an active and enjoyable lifestyle!
Location
State GA
County Gwinnett
Lake Name None
Rooms
Bedroom Description Master on Main,Oversized Master
Other Rooms None
Basement None
Main Level Bedrooms 3
Dining Room Separate Dining Room
Interior
Interior Features Cathedral Ceiling(s), High Ceilings 10 ft Main, Bookcases, Crown Molding, Double Vanity, Entrance Foyer, Recessed Lighting, Tray Ceiling(s), Walk-In Closet(s), Vaulted Ceiling(s)
Heating Central
Cooling Central Air, Ceiling Fan(s)
Flooring Hardwood, Carpet
Fireplaces Number 1
Fireplaces Type Family Room, Gas Log
Window Features None
Appliance Double Oven, Gas Cooktop, Microwave, Dishwasher
Laundry In Hall, Laundry Room, Main Level
Exterior
Exterior Feature Other
Parking Features Attached, Garage
Garage Spaces 2.0
Fence Back Yard
Pool None
Community Features Barbecue, Clubhouse, Fishing, Homeowners Assoc, Near Trails/Greenway, Playground, Pool, Sidewalks, Street Lights, Tennis Court(s)
Utilities Available Electricity Available, Cable Available, Natural Gas Available, Water Available
Waterfront Description None
View City
Roof Type Composition
Street Surface Asphalt
Accessibility None
Handicap Access None
Porch Patio
Total Parking Spaces 2
Private Pool false
Building
Lot Description Cleared, Level, Landscaped
Story One and One Half
Foundation Slab
Sewer Public Sewer
Water Public
Architectural Style Craftsman
Level or Stories One and One Half
Structure Type Brick 3 Sides
New Construction No
Construction Status Resale
Schools
Elementary Schools Roberts
Middle Schools North Gwinnett
High Schools North Gwinnett
Others
HOA Fee Include Swim,Tennis
Senior Community no
Restrictions false
Tax ID R7195 090
Special Listing Condition Trust
Virtual Tour https://tour.justlistedphotos.com/tour/MLS/620WillowHavenWay_Suwanee_GA_30024_1215_405884.html

Making real estate simply, fun and stress-free.






