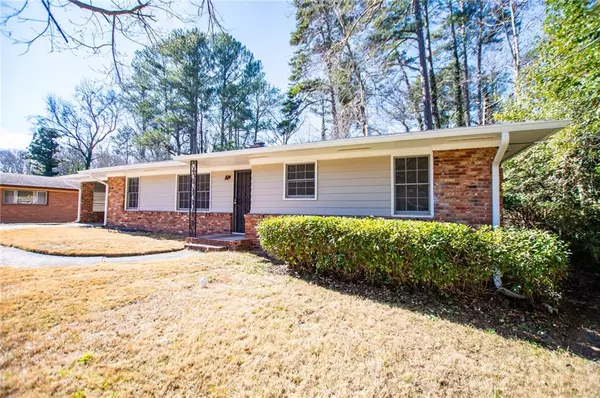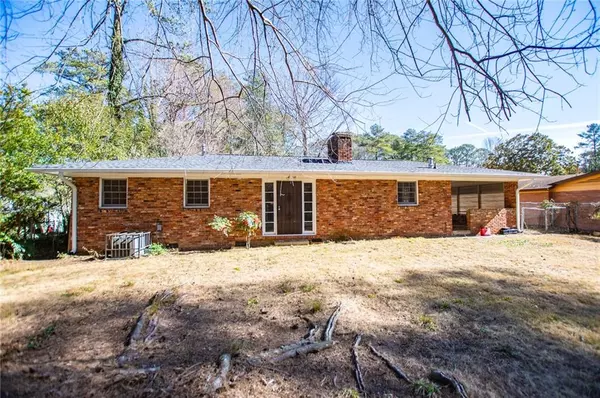3 Beds
1.5 Baths
1,290 SqFt
3 Beds
1.5 Baths
1,290 SqFt
Key Details
Property Type Single Family Home
Sub Type Single Family Residence
Listing Status Active
Purchase Type For Sale
Square Footage 1,290 sqft
Price per Sqft $155
Subdivision Country Club Estates
MLS Listing ID 7528006
Style Ranch
Bedrooms 3
Full Baths 1
Half Baths 1
Construction Status Resale
HOA Y/N No
Originating Board First Multiple Listing Service
Year Built 1960
Annual Tax Amount $2,286
Tax Year 2024
Lot Size 0.435 Acres
Acres 0.4351
Property Sub-Type Single Family Residence
Property Description
location and four sided brick. Lovely ranch! Offering open living concept. A beautiful sodded front and back yard. Three bedrooms and one full bath.
Half bath located just off master bedroom. Seller has replaced roof and gutters in last 2 yrs. Architectural shingles and 6 inch gutters! Seller replaced plumbing to street! All appliances remain with sell of home! Hardwoods throughout main dwelling. Old school retro tile in bathrooms! Hardwoods re sanded. 2020. Oversized living room with views to dining room! Drive in carport off kitchen. Plenty of off street parking with nice long driveway. Spacious kitchen and views to backyard. Storage shed located in fenced in backyard. Close to schools and restaurants! Easy access to downtown Atlanta!
Location
State GA
County Fulton
Lake Name None
Rooms
Bedroom Description Master on Main
Other Rooms Shed(s), Storage
Basement Crawl Space
Main Level Bedrooms 3
Dining Room Dining L, Open Concept
Interior
Interior Features Beamed Ceilings
Heating Forced Air, Natural Gas
Cooling Ceiling Fan(s), Central Air
Flooring Ceramic Tile, Hardwood, Luxury Vinyl
Fireplaces Number 1
Fireplaces Type Other Room
Window Features Wood Frames
Appliance Gas Range, Gas Water Heater, Range Hood, Refrigerator
Laundry In Kitchen
Exterior
Exterior Feature Private Yard
Parking Features Carport, Covered, Driveway, Kitchen Level
Fence Back Yard, Chain Link, Fenced, Front Yard
Pool None
Community Features Near Public Transport, Near Schools
Utilities Available Electricity Available, Natural Gas Available, Water Available
Waterfront Description None
View Trees/Woods
Roof Type Composition
Street Surface Asphalt,Paved
Accessibility None
Handicap Access None
Porch None
Private Pool false
Building
Lot Description Back Yard, Front Yard, Level, Private, Wooded
Story One
Foundation Block
Sewer Public Sewer
Water Public
Architectural Style Ranch
Level or Stories One
Structure Type Brick 4 Sides,HardiPlank Type
New Construction No
Construction Status Resale
Schools
Elementary Schools L. O. Kimberly
Middle Schools Ralph Bunche
High Schools D. M. Therrell
Others
Senior Community no
Restrictions false
Tax ID 14 023000050180
Special Listing Condition None

Making real estate simply, fun and stress-free.






