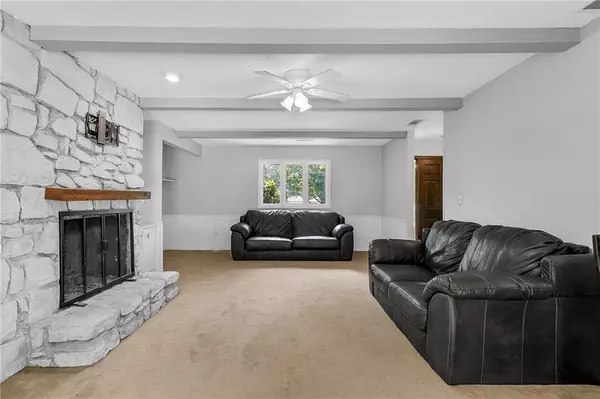3 Beds
2 Baths
1,932 SqFt
3 Beds
2 Baths
1,932 SqFt
Key Details
Property Type Single Family Home
Sub Type Single Family Residence
Listing Status Active
Purchase Type For Sale
Square Footage 1,932 sqft
Price per Sqft $181
Subdivision Manchester
MLS Listing ID 7527611
Style Ranch,Rustic,Traditional
Bedrooms 3
Full Baths 2
Construction Status Resale
HOA Y/N No
Originating Board First Multiple Listing Service
Year Built 1977
Annual Tax Amount $3,995
Tax Year 2024
Lot Size 0.410 Acres
Acres 0.41
Property Sub-Type Single Family Residence
Property Description
Don't miss this incredible opportunity to own a charming 3-bedroom, 2-bath ranch-style home in the highly sought-after Head Elementary/Brookwood High School District! This is not your standard cookie-cutter home. Come for the charm and character.
Nestled in a peaceful Lilburn neighborhood, this beautifully maintained home offers the perfect blend of comfort and convenience. Step inside to a welcoming stone-floor foyer that sets the stage for the inviting spaces ahead. To your left, a spacious L-shaped living and dining area awaits, ideal for entertaining or cozy family dinners.
The heart of the home—the sunlit kitchen—features a lovely bay window that fills the space with natural light, making it the perfect spot to enjoy your morning coffee. Just off the kitchen, the family room's stunning stone fireplace promises warm, memorable evenings.
Retreat to the expansive primary suite, complete with an amazingly generous walk-in closet for all your storage needs. Outside, the fenced backyard provides a private oasis—perfect for weekend barbecues, pets, or simply unwinding in your own serene escape. The front and back yards are spacious. None of this sitting on top of your neighbors with this home. A long, level driveway offers ample parking.
Located in a prime neighborhood with top-rated Brookwood schools, this home isn't just a place to live—it's a place to thrive.
Don't wait—schedule your showing today before this gem is gone! Ask about the Allowance that you can use to make this just to your liking!
Location
State GA
County Gwinnett
Lake Name None
Rooms
Bedroom Description Master on Main,Other
Other Rooms None
Basement None
Main Level Bedrooms 3
Dining Room Open Concept, Seats 12+
Interior
Interior Features Beamed Ceilings, Bookcases, Dry Bar, Entrance Foyer, High Speed Internet, Walk-In Closet(s)
Heating Central, Forced Air, Natural Gas
Cooling Ceiling Fan(s), Central Air
Flooring Carpet, Ceramic Tile
Fireplaces Number 1
Fireplaces Type Factory Built, Family Room, Gas Starter, Glass Doors
Window Features Bay Window(s),Double Pane Windows
Appliance Dishwasher, Disposal, Electric Range, Gas Water Heater, Range Hood, Refrigerator, Self Cleaning Oven
Laundry Laundry Room, Main Level, Sink
Exterior
Exterior Feature Garden, Lighting, Private Yard, Rain Gutters, Storage
Parking Features Garage, Garage Door Opener
Garage Spaces 2.0
Fence Chain Link
Pool None
Community Features Near Schools, Near Shopping, Near Trails/Greenway, Park, Street Lights
Utilities Available Cable Available, Electricity Available, Natural Gas Available, Phone Available, Water Available
Waterfront Description None
View Neighborhood
Roof Type Composition
Street Surface Asphalt
Accessibility Accessible Approach with Ramp, Accessible Bedroom, Accessible Closets, Accessible Entrance
Handicap Access Accessible Approach with Ramp, Accessible Bedroom, Accessible Closets, Accessible Entrance
Porch Front Porch, Patio, Rear Porch
Private Pool false
Building
Lot Description Back Yard, Front Yard, Level, Private, Wooded
Story One
Foundation Slab
Sewer Septic Tank
Water Public
Architectural Style Ranch, Rustic, Traditional
Level or Stories One
Structure Type Stone,Wood Siding
New Construction No
Construction Status Resale
Schools
Elementary Schools Head
Middle Schools Five Forks
High Schools Brookwood
Others
Senior Community no
Restrictions false
Tax ID R6085 040
Special Listing Condition None

Making real estate simply, fun and stress-free.






