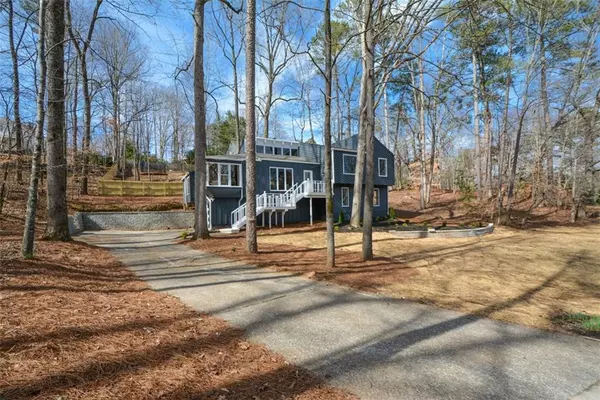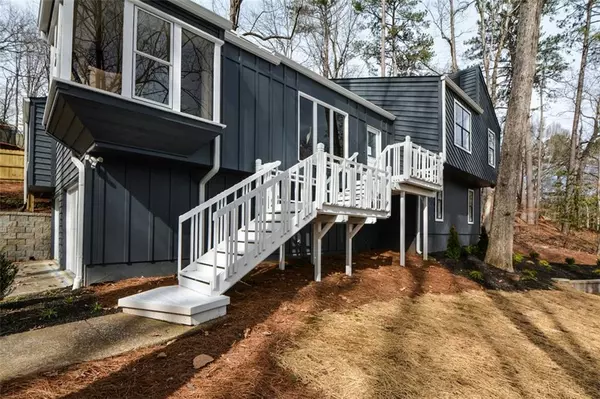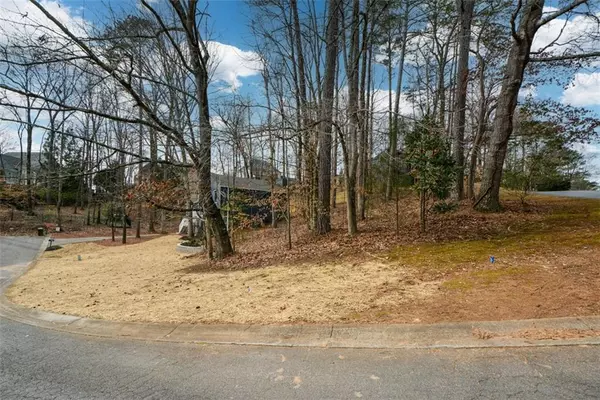5 Beds
3 Baths
2,650 SqFt
5 Beds
3 Baths
2,650 SqFt
Key Details
Property Type Single Family Home
Sub Type Single Family Residence
Listing Status Coming Soon
Purchase Type For Sale
Square Footage 2,650 sqft
Price per Sqft $288
Subdivision River Springs
MLS Listing ID 7526144
Style Traditional
Bedrooms 5
Full Baths 3
Construction Status Updated/Remodeled
HOA Y/N No
Originating Board First Multiple Listing Service
Year Built 1979
Annual Tax Amount $5,913
Tax Year 2024
Lot Size 0.400 Acres
Acres 0.4
Property Sub-Type Single Family Residence
Property Description
Exterior: Upgraded new siding in front, new roof ( 2022 ) , new paint, and new gutters, newly added screened porch & deck for year-round outdoor enjoyment. Brand-new European-style 2-car garage (fits 3 cars!) with modern doors. Newly installed retaining wall and grand new front door for enhanced curb appeal. Interior Highlights: Re designed Open-concept fireside family room & kitchen with custom cabinets. Wide-plank real oak flooring custom-built floor vents and modern handrails. High-end European kitchen cabinetry with quartz surface & book match backsplash .Expansive 10-foot island featuring a six-burner gas range and freestanding vent hood. Premium Cafe appliances perfect for entertaining! Primary Suite Retreat: Cozy second fireplace in the master bedroom.Newly designed Luxurious spa-inspired en-suite bath with a large walk-in shower, modern tile, seating area, and rainfall shower head. His-and-her sinks, all new plumbing & electrical throughout. Custom-built wood closets, all new doors, trim & handrails.
Lower Level Perfect for Guests or In-Laws: Spacious finished basement offers additional two bedrooms, a kitchenette with island bar.Walk-in closet and master-style bathroom with a large, spa-like shower. LV flooring throughout for durability and style.
Additional Upgrades: Tandem garage fits 3 cars with modern doors. Every door, door frame, handle, and hinge has been upgraded.Completely updated electrical wiring with all new outlets, GFI, and over 50+ recessed LED lights. New floodlights, security cameras, and designer light fixtures.Under-cabinet lighting and a modern chandelier in the kitchen.Fully updated plumbing, all old copper piping removed and replaced with new flex pipes, returns, vanities, toilets, and faucets. All closets feature custom wood shelving.New insulation for improved energy efficiency.
Prime Location & Unmatched Setting access to Chattahoochee Recreational area with Over 6000 acres of nature & walking trails. Don't miss out on this +$200K High-End Renovation.
Location
State GA
County Cobb
Lake Name None
Rooms
Bedroom Description Double Master Bedroom,Master on Main
Other Rooms Other
Basement Daylight, Driveway Access, Exterior Entry, Finished, Full, Interior Entry
Dining Room Great Room, Seats 12+
Interior
Interior Features Beamed Ceilings, Disappearing Attic Stairs, Double Vanity, High Speed Internet, His and Hers Closets, Walk-In Closet(s)
Heating Central, ENERGY STAR Qualified Equipment, Natural Gas
Cooling Central Air, Electric
Flooring Hardwood
Fireplaces Number 2
Fireplaces Type Family Room, Gas Starter, Great Room, Master Bedroom, Stone
Window Features Aluminum Frames,Bay Window(s),Skylight(s)
Appliance Dishwasher, Disposal, Double Oven, ENERGY STAR Qualified Appliances, Gas Oven, Gas Range, Gas Water Heater, Microwave, Range Hood, Refrigerator
Laundry Electric Dryer Hookup, In Basement, Laundry Room, Sink
Exterior
Exterior Feature Private Yard, Rain Gutters, Rear Stairs
Parking Features Covered, Garage, Garage Door Opener, Garage Faces Side
Garage Spaces 3.0
Fence Back Yard, Wood
Pool None
Community Features None
Utilities Available Cable Available, Electricity Available, Natural Gas Available, Phone Available, Sewer Available, Underground Utilities, Water Available
Waterfront Description None
View Mountain(s), Park/Greenbelt
Roof Type Shingle
Street Surface Paved
Accessibility None
Handicap Access None
Porch Deck, Screened
Private Pool false
Building
Lot Description Back Yard, Corner Lot, Cul-De-Sac, Landscaped, Private
Story Multi/Split
Foundation Combination
Sewer Public Sewer
Water Public
Architectural Style Traditional
Level or Stories Multi/Split
Structure Type Cement Siding,Wood Siding
New Construction No
Construction Status Updated/Remodeled
Schools
Elementary Schools Sope Creek
Middle Schools Dickerson
High Schools Walton
Others
Senior Community no
Restrictions false
Ownership Fee Simple
Special Listing Condition None
Virtual Tour https://homescenes.com/tours/idx.cfm?PropertyID=85208&S=FMLS

Making real estate simply, fun and stress-free.






