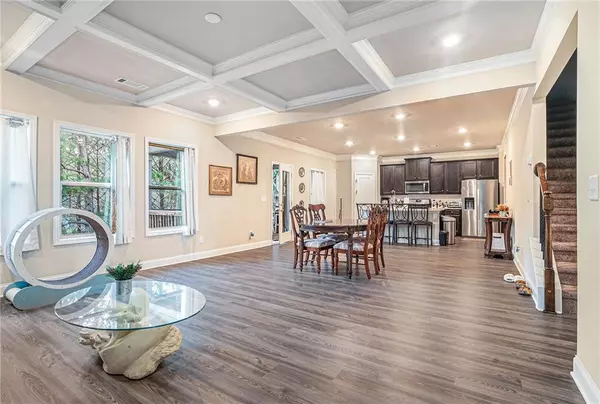4 Beds
3.5 Baths
2,828 SqFt
4 Beds
3.5 Baths
2,828 SqFt
OPEN HOUSE
Sat Feb 22, 12:00pm - 2:00pm
Key Details
Property Type Single Family Home
Sub Type Single Family Residence
Listing Status Active
Purchase Type For Sale
Square Footage 2,828 sqft
Price per Sqft $167
Subdivision Enclave/Logan Point
MLS Listing ID 7526241
Style Traditional
Bedrooms 4
Full Baths 3
Half Baths 1
Construction Status Resale
HOA Fees $600
HOA Y/N Yes
Originating Board First Multiple Listing Service
Year Built 2021
Annual Tax Amount $5,021
Tax Year 2024
Lot Size 9,583 Sqft
Acres 0.22
Property Sub-Type Single Family Residence
Property Description
Nestled in the heart of Loganville, this nearly new, beautifully maintained home offers a rare combination of modern design and convenience. Located in a vibrant and growing community, this home features pristine LVP flooring throughout the entire main level, offering both style and durability. Upstairs, plush, well-kept carpeting adds comfort and warmth to the bedrooms.
Enjoy the convenience of an upstairs laundry room, making chores a breeze. The master suite is a true retreat, boasting a luxurious bathroom with an incredible two-head shower—perfect for unwinding after a long day. It's truly a must-see!
Step outside to the unique back deck, an entertainer's dream. Whether you're hosting friends or enjoying quiet evenings at home, this spacious deck will undoubtedly become your favorite place.
The basement provides endless possibilities, with a large, unfinished space waiting for your personal touch. Create the ultimate home theater, gym, or additional living area—the choice is yours!
Located in the heart of Loganville, this home offers both the tranquility of suburban living and the convenience of being close to local shops, schools, and parks. Don't miss the chance to make this stunning home yours. Schedule your tour today! Plus, the seller is offering a generous $6,000 concession, providing you with added flexibility and savings towards closing costs or home upgrades!
Location
State GA
County Walton
Lake Name None
Rooms
Bedroom Description Oversized Master
Other Rooms None
Basement Unfinished, Walk-Out Access
Dining Room Open Concept
Interior
Interior Features High Ceilings 9 ft Main, High Ceilings 10 ft Main, Recessed Lighting, Vaulted Ceiling(s), Walk-In Closet(s)
Heating Central, Forced Air
Cooling Central Air
Flooring Carpet, Luxury Vinyl
Fireplaces Number 1
Fireplaces Type Gas Starter, Living Room
Window Features ENERGY STAR Qualified Windows,Insulated Windows
Appliance Disposal, Gas Range, Microwave, Refrigerator
Laundry In Hall, Laundry Room, Upper Level
Exterior
Exterior Feature Balcony
Parking Features Attached, Driveway, Garage
Garage Spaces 2.0
Fence None
Pool None
Community Features Homeowners Assoc, Sidewalks
Utilities Available Cable Available, Electricity Available, Natural Gas Available, Water Available
Waterfront Description None
View Other
Roof Type Composition
Street Surface Asphalt
Accessibility None
Handicap Access None
Porch Covered, Deck
Private Pool false
Building
Lot Description Back Yard, Front Yard
Story Three Or More
Foundation Concrete Perimeter
Sewer Public Sewer
Water Public
Architectural Style Traditional
Level or Stories Three Or More
Structure Type Brick Front
New Construction No
Construction Status Resale
Schools
Elementary Schools Bay Creek
Middle Schools Loganville
High Schools Loganville
Others
HOA Fee Include Maintenance Grounds
Senior Community no
Restrictions false
Tax ID NL12E00000296000
Acceptable Financing Conventional, VA Loan
Listing Terms Conventional, VA Loan
Special Listing Condition None

Making real estate simply, fun and stress-free.






