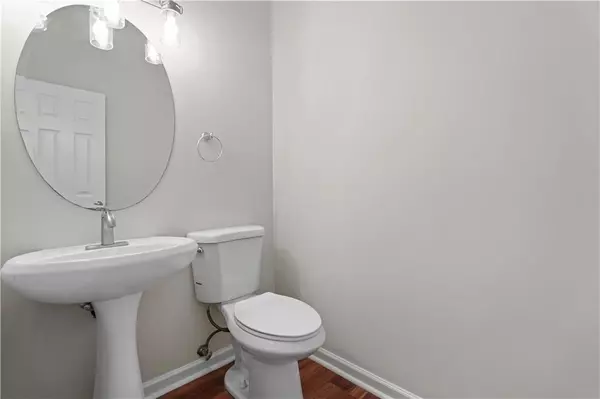3 Beds
2.5 Baths
1,606 SqFt
3 Beds
2.5 Baths
1,606 SqFt
Key Details
Property Type Single Family Home
Sub Type Single Family Residence
Listing Status Active
Purchase Type For Sale
Square Footage 1,606 sqft
Price per Sqft $198
Subdivision Charleston Pointe
MLS Listing ID 7525648
Style Contemporary
Bedrooms 3
Full Baths 2
Half Baths 1
Construction Status Resale
HOA Y/N Yes
Originating Board First Multiple Listing Service
Year Built 2001
Annual Tax Amount $3,628
Tax Year 2024
Lot Size 1,306 Sqft
Acres 0.03
Property Sub-Type Single Family Residence
Property Description
***50 year GAF Seal-A-Ridge roof** * New gutters***New Oversize deck with gate**, a perfect spot to enjoy Atlanta's mild weather and host outdoor gatherings. **Modern Comfort:** To ensure year-round comfort, the home is equipped with a brand-new **2 New Lennox HVAC systems**, keeping you cool in the summer and warm in the winter.
Location
State GA
County Fulton
Lake Name None
Rooms
Bedroom Description Split Bedroom Plan
Other Rooms None
Basement None
Dining Room Separate Dining Room
Interior
Interior Features Crown Molding, Double Vanity, Entrance Foyer, Walk-In Closet(s)
Heating Central, Forced Air
Cooling Attic Fan, Ceiling Fan(s), Central Air
Flooring Carpet, Vinyl
Fireplaces Number 1
Fireplaces Type Family Room
Window Features None
Appliance Dishwasher
Laundry Main Level
Exterior
Exterior Feature Private Yard, Rain Gutters, Storage
Parking Features Garage, Garage Door Opener, Garage Faces Front, Level Driveway
Garage Spaces 1.0
Fence None
Pool None
Community Features Homeowners Assoc, Near Public Transport, Near Schools, Near Shopping, Street Lights
Utilities Available Sewer Available, Underground Utilities
Waterfront Description None
View Neighborhood
Roof Type Composition,Shingle
Street Surface Paved
Accessibility None
Handicap Access None
Porch Deck
Private Pool false
Building
Lot Description Back Yard, Cul-De-Sac, Front Yard, Level
Story Two
Foundation None
Sewer Public Sewer
Water Public
Architectural Style Contemporary
Level or Stories Two
Structure Type Brick Front,Cement Siding,HardiPlank Type
New Construction No
Construction Status Resale
Schools
Elementary Schools Barack And Michelle Obama Academy
Middle Schools Mcnair - Fulton
High Schools Mcnair
Others
Senior Community no
Restrictions true
Tax ID 15 142 11 049
Ownership Fee Simple
Financing yes
Special Listing Condition Trust

Making real estate simply, fun and stress-free.






