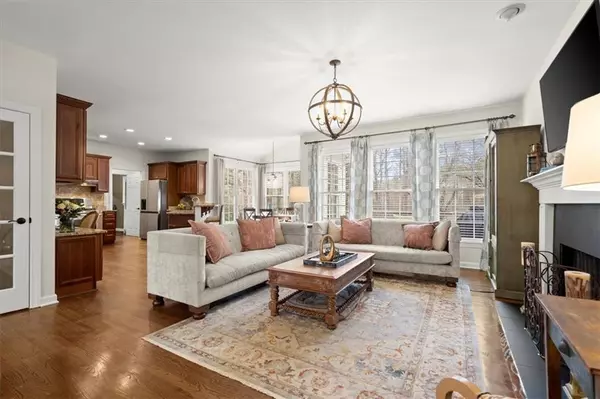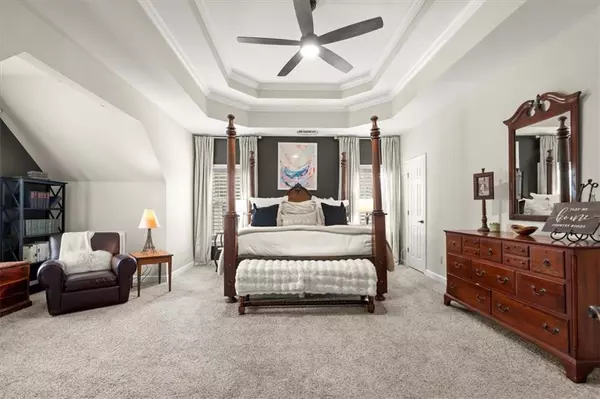4 Beds
3.5 Baths
3,927 SqFt
4 Beds
3.5 Baths
3,927 SqFt
Key Details
Property Type Single Family Home
Sub Type Single Family Residence
Listing Status Pending
Purchase Type For Sale
Square Footage 3,927 sqft
Price per Sqft $222
Subdivision Deerlake
MLS Listing ID 7522777
Style Traditional
Bedrooms 4
Full Baths 3
Half Baths 1
Construction Status Resale
HOA Fees $1,525
HOA Y/N Yes
Originating Board First Multiple Listing Service
Year Built 1996
Annual Tax Amount $5,959
Tax Year 2024
Lot Size 0.750 Acres
Acres 0.75
Property Sub-Type Single Family Residence
Property Description
The main level features a bright, open-concept kitchen flowing seamlessly into the dining area and keeping room, with a separate formal living space for added elegance. Upstairs, you'll find four spacious bedrooms, including an oversized master suite with a spa-like bath featuring double vanities, a jetted soaking tub, and a glass-enclosed shower. The daylight finished terrace level offers two versatile flex spaces—ideal for a game room, office, or additional bedroom—alongside a family room, bar area and full bathroom.Outdoor living is a breeze with a deck off the kitchen and a large patio off the terrace level, providing multiple spaces to enjoy the serene backyard. Deerlake's amenities are second to none including a lake, fishing dock, playground, clubhouse, tennis and pickleball courts, baseball and soccer fields. Situated in the Lambert school district convenient to shopping and schools. This spacious, cozy home, has it all.
Location
State GA
County Forsyth
Lake Name None
Rooms
Bedroom Description Oversized Master
Other Rooms None
Basement Daylight, Exterior Entry, Finished, Finished Bath, Full, Interior Entry
Dining Room Open Concept, Separate Dining Room
Interior
Interior Features Disappearing Attic Stairs
Heating Forced Air, Natural Gas
Cooling Ceiling Fan(s), Central Air
Flooring None
Fireplaces Number 2
Fireplaces Type Basement, Gas Log, Gas Starter, Living Room
Window Features Aluminum Frames,Double Pane Windows,Insulated Windows
Appliance Dishwasher, Disposal, Double Oven, Gas Oven, Gas Range, Gas Water Heater, Range Hood, Refrigerator, Self Cleaning Oven
Laundry In Hall, Laundry Room, Main Level
Exterior
Exterior Feature Private Yard
Parking Features Attached, Garage, Garage Faces Side, Level Driveway
Garage Spaces 2.0
Fence Invisible
Pool None
Community Features Clubhouse, Fishing, Gated, Homeowners Assoc, Lake, Near Schools, Pickleball, Playground, Pool, Street Lights, Swim Team, Tennis Court(s)
Utilities Available Cable Available, Electricity Available, Natural Gas Available, Phone Available, Sewer Available, Underground Utilities, Water Available
Waterfront Description None
View Creek/Stream, Trees/Woods
Roof Type Composition
Street Surface Paved
Accessibility None
Handicap Access None
Porch Deck, Terrace
Private Pool false
Building
Lot Description Back Yard, Cul-De-Sac, Landscaped, Level, Private, Wooded
Story Three Or More
Foundation Concrete Perimeter
Sewer Public Sewer
Water Public
Architectural Style Traditional
Level or Stories Three Or More
Structure Type Brick 3 Sides,Cement Siding
New Construction No
Construction Status Resale
Schools
Elementary Schools Brookwood - Forsyth
Middle Schools South Forsyth
High Schools Lambert
Others
HOA Fee Include Maintenance Grounds,Swim,Tennis,Trash
Senior Community no
Restrictions true
Tax ID 114 077
Acceptable Financing Cash, Conventional, FHA
Listing Terms Cash, Conventional, FHA
Special Listing Condition Auction

Making real estate simply, fun and stress-free.






