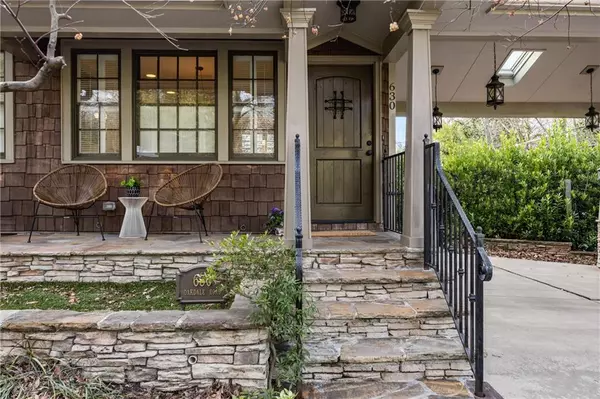3 Beds
2 Baths
1,550 SqFt
3 Beds
2 Baths
1,550 SqFt
OPEN HOUSE
Sat Feb 22, 12:00pm - 3:00pm
Key Details
Property Type Single Family Home
Sub Type Single Family Residence
Listing Status Active
Purchase Type For Sale
Square Footage 1,550 sqft
Price per Sqft $500
MLS Listing ID 7524915
Style Bungalow,Cottage,Craftsman
Bedrooms 3
Full Baths 2
Construction Status Resale
HOA Y/N No
Originating Board First Multiple Listing Service
Year Built 1949
Annual Tax Amount $7,106
Tax Year 2024
Lot Size 4,356 Sqft
Acres 0.1
Property Sub-Type Single Family Residence
Property Description
Location
State GA
County Dekalb
Lake Name None
Rooms
Bedroom Description Master on Main
Other Rooms Pergola, Shed(s)
Basement Crawl Space
Main Level Bedrooms 3
Dining Room Open Concept
Interior
Interior Features Bookcases, Disappearing Attic Stairs, Double Vanity, Entrance Foyer, High Ceilings 9 ft Main, High Speed Internet, Walk-In Closet(s)
Heating Central, Natural Gas
Cooling Ceiling Fan(s), Central Air
Flooring Ceramic Tile, Hardwood
Fireplaces Number 2
Fireplaces Type Living Room, Other Room
Window Features Plantation Shutters,Skylight(s)
Appliance Dishwasher, Disposal, Dryer, Electric Range, Gas Water Heater, Microwave, Refrigerator, Washer
Laundry Main Level
Exterior
Exterior Feature Courtyard, Garden, Private Entrance, Private Yard, Storage
Parking Features Carport, Covered
Fence Back Yard
Pool None
Community Features Near Beltline, Near Public Transport, Near Trails/Greenway, Park, Playground, Pool, Restaurant, Sidewalks, Street Lights, Tennis Court(s)
Utilities Available Cable Available, Electricity Available, Natural Gas Available, Phone Available, Sewer Available, Water Available
Waterfront Description None
View City
Roof Type Composition
Street Surface Asphalt
Accessibility None
Handicap Access None
Porch Front Porch, Patio
Private Pool false
Building
Lot Description Back Yard, Corner Lot
Story One
Foundation None
Sewer Public Sewer
Water Public
Architectural Style Bungalow, Cottage, Craftsman
Level or Stories One
Structure Type Frame
New Construction No
Construction Status Resale
Schools
Elementary Schools Mary Lin
Middle Schools David T Howard
High Schools Midtown
Others
Senior Community no
Restrictions false
Tax ID 15 240 01 013
Acceptable Financing Cash, Conventional, FHA, VA Loan
Listing Terms Cash, Conventional, FHA, VA Loan
Special Listing Condition None
Virtual Tour https://www.zillow.com/homedetails/630-Oakdale-Rd-NE-Atlanta-GA-30307/2063875751_zpid/?view=public

Making real estate simply, fun and stress-free.






