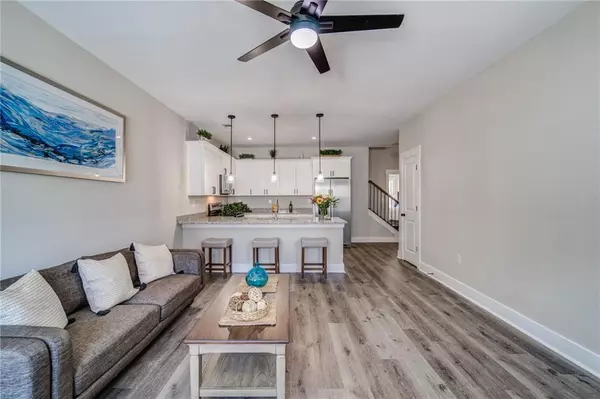8 Beds
7.5 Baths
2,208 SqFt
8 Beds
7.5 Baths
2,208 SqFt
Key Details
Property Type Townhouse
Sub Type Townhouse
Listing Status Active
Purchase Type For Sale
Square Footage 2,208 sqft
Price per Sqft $135
Subdivision Towne Villas
MLS Listing ID 7525112
Style Traditional
Bedrooms 8
Full Baths 7
Half Baths 1
Construction Status New Construction
HOA Fees $190
HOA Y/N Yes
Originating Board First Multiple Listing Service
Year Built 2023
Annual Tax Amount $1,282
Tax Year 2024
Lot Size 1,306 Sqft
Acres 0.03
Property Sub-Type Townhouse
Property Description
Location
State GA
County Pickens
Lake Name None
Rooms
Bedroom Description Other
Other Rooms None
Basement Daylight, Exterior Entry, Unfinished
Main Level Bedrooms 1
Dining Room Open Concept
Interior
Interior Features High Ceilings 9 ft Main
Heating Central
Cooling Ceiling Fan(s), Central Air
Flooring Luxury Vinyl
Fireplaces Type None
Window Features Double Pane Windows
Appliance Dishwasher, Disposal, Electric Range
Laundry In Hall
Exterior
Exterior Feature None
Parking Features Garage, Garage Faces Front
Garage Spaces 1.0
Fence Back Yard
Pool None
Community Features Dog Park, Playground
Utilities Available Electricity Available, Sewer Available, Water Available
Waterfront Description None
View Trees/Woods
Roof Type Composition
Street Surface Concrete
Accessibility None
Handicap Access None
Porch None
Private Pool false
Building
Lot Description Front Yard
Story Two
Foundation Concrete Perimeter
Sewer Public Sewer
Water Public
Architectural Style Traditional
Level or Stories Two
Structure Type Vinyl Siding
New Construction No
Construction Status New Construction
Schools
Elementary Schools Harmony - Pickens
Middle Schools Pickens County
High Schools Pickens
Others
HOA Fee Include Maintenance Grounds,Maintenance Structure
Senior Community no
Restrictions false
Tax ID JA13 124 066
Ownership Fee Simple
Financing yes
Special Listing Condition None

Making real estate simply, fun and stress-free.






