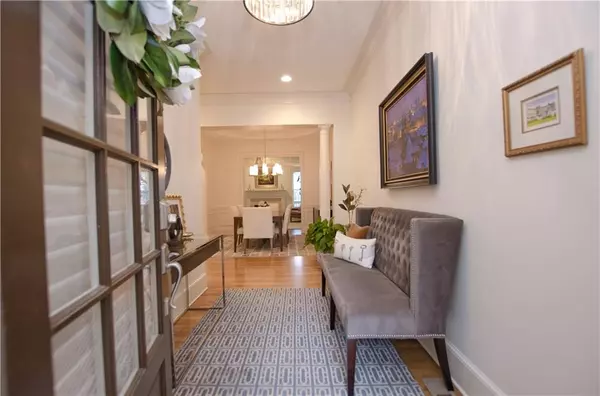4 Beds
3.5 Baths
3,642 SqFt
4 Beds
3.5 Baths
3,642 SqFt
OPEN HOUSE
Sun Feb 23, 1:00pm - 3:00pm
Key Details
Property Type Townhouse
Sub Type Townhouse
Listing Status Active
Purchase Type For Sale
Square Footage 3,642 sqft
Price per Sqft $178
Subdivision The Cove At Vinings Estates
MLS Listing ID 7518052
Style Townhouse,Traditional
Bedrooms 4
Full Baths 3
Half Baths 1
Construction Status Resale
HOA Fees $435
HOA Y/N Yes
Originating Board First Multiple Listing Service
Year Built 2005
Annual Tax Amount $5,027
Tax Year 2024
Lot Size 1,219 Sqft
Acres 0.028
Property Sub-Type Townhouse
Property Description
Very energy efficient Pella Hurricane Shield windows in the Master as well as laminated energy efficient windows with Plantation shutters. Premium Custom Closet Cabinetry and shelving by Artisan Cabinetry in the basement and Laundry room. Custom Garage Platform System. Top quality 2 car Garage flooring.
Unique custom designed man cave on the terrace level with Premium Quality cabinetry, wet bar/kitchenette and wine cellar. Also a 4th bedroom and full bath, family room, storage closets and walk out patio. Too many upgrades to mention. There is an option for owners to join the Vinings Estates neighborhood with 3 swimming pools, 8 tennis courts, a playground and sports court, Fitness Center and walking path....plus so many fun annual events.
Location
State GA
County Cobb
Lake Name None
Rooms
Bedroom Description In-Law Floorplan,Oversized Master,Sitting Room
Other Rooms None
Basement Daylight, Driveway Access, Finished, Finished Bath, Interior Entry, Walk-Out Access
Dining Room Seats 12+, Separate Dining Room
Interior
Interior Features Bookcases, Crown Molding, Double Vanity, Entrance Foyer, High Ceilings 9 ft Upper, High Ceilings 10 ft Lower, High Ceilings 10 ft Main, His and Hers Closets, Recessed Lighting, Tray Ceiling(s), Walk-In Closet(s), Wet Bar
Heating Baseboard, Forced Air, Natural Gas, Zoned
Cooling Ceiling Fan(s), Central Air, Electric, Zoned
Flooring Carpet, Hardwood
Fireplaces Number 1
Fireplaces Type Family Room, Gas Log, Gas Starter
Window Features ENERGY STAR Qualified Windows,Insulated Windows,Plantation Shutters
Appliance Dishwasher, Disposal, Dryer, ENERGY STAR Qualified Appliances, ENERGY STAR Qualified Water Heater, Gas Cooktop, Gas Oven, Gas Water Heater, Microwave, Refrigerator, Self Cleaning Oven, Washer
Laundry Electric Dryer Hookup, Gas Dryer Hookup, Laundry Room, Upper Level
Exterior
Exterior Feature Garden, Gas Grill, Lighting, Private Entrance, Private Yard
Parking Features Garage, Garage Door Opener, Garage Faces Front, Kitchen Level, Level Driveway
Garage Spaces 2.0
Fence None
Pool None
Community Features Gated, Homeowners Assoc, Near Schools, Near Shopping, Park
Utilities Available Cable Available, Electricity Available, Natural Gas Available, Phone Available, Sewer Available, Underground Utilities, Water Available
Waterfront Description None
View Trees/Woods, Other
Roof Type Composition
Street Surface Asphalt
Accessibility None
Handicap Access None
Porch Covered, Deck, Patio
Private Pool false
Building
Lot Description Back Yard, Cul-De-Sac, Front Yard, Landscaped, Level, Wooded
Story Three Or More
Foundation Slab
Sewer Public Sewer
Water Public
Architectural Style Townhouse, Traditional
Level or Stories Three Or More
Structure Type Brick 4 Sides
New Construction No
Construction Status Resale
Schools
Elementary Schools Nickajack
Middle Schools Griffin
High Schools Campbell
Others
HOA Fee Include Insurance,Maintenance Grounds,Maintenance Structure,Reserve Fund,Termite,Trash
Senior Community no
Restrictions true
Tax ID 17039000690
Ownership Fee Simple
Financing no
Special Listing Condition None

Making real estate simply, fun and stress-free.






