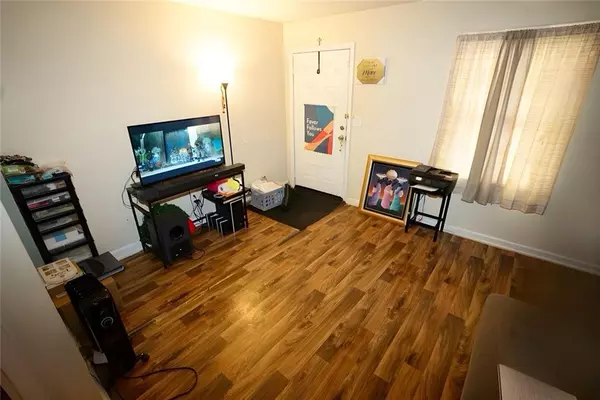2 Beds
1.5 Baths
1,024 SqFt
2 Beds
1.5 Baths
1,024 SqFt
Key Details
Property Type Townhouse
Sub Type Townhouse
Listing Status Active
Purchase Type For Sale
Square Footage 1,024 sqft
Price per Sqft $136
Subdivision Evans Mill Twnhms
MLS Listing ID 7524561
Style Townhouse,Traditional
Bedrooms 2
Full Baths 1
Half Baths 1
Construction Status Resale
HOA Fees $1,080
HOA Y/N Yes
Originating Board First Multiple Listing Service
Year Built 1986
Annual Tax Amount $2,328
Tax Year 2024
Lot Size 3,484 Sqft
Acres 0.08
Property Sub-Type Townhouse
Property Description
Current upgrades: New roof, newer HVAC system, and hot water heater. Don't miss out on this incredible opportunity to make this townhome a part of your portfolio. This is also a great buy for a private owner as well! Posted pictures are of the actual unit.
Location
State GA
County Dekalb
Lake Name None
Rooms
Bedroom Description None
Other Rooms None
Basement None
Dining Room None
Interior
Interior Features High Ceilings 9 ft Lower, High Ceilings 9 ft Upper, High Speed Internet, Other
Heating Central
Cooling Ceiling Fan(s)
Flooring Ceramic Tile, Tile
Fireplaces Type None
Window Features Double Pane Windows
Appliance Dishwasher, Electric Range, Gas Water Heater, Range Hood
Laundry Laundry Closet
Exterior
Exterior Feature Private Yard, Lighting
Parking Features Assigned
Fence Back Yard
Pool None
Community Features None
Utilities Available Natural Gas Available, Water Available, Sewer Available
Waterfront Description None
View Neighborhood
Roof Type Composition
Street Surface Asphalt
Accessibility None
Handicap Access None
Porch Patio
Total Parking Spaces 2
Private Pool false
Building
Lot Description Level
Story Two
Foundation Concrete Perimeter
Sewer Public Sewer
Water Public
Architectural Style Townhouse, Traditional
Level or Stories Two
Structure Type Frame,Other
New Construction No
Construction Status Resale
Schools
Elementary Schools Stoneview
Middle Schools Lithonia
High Schools Lithonia
Others
HOA Fee Include Maintenance Grounds
Senior Community no
Restrictions false
Tax ID 16 120 03 039
Ownership Fee Simple
Acceptable Financing Cash, Conventional, FHA, VA Loan
Listing Terms Cash, Conventional, FHA, VA Loan
Financing yes
Special Listing Condition Real Estate Owned

Making real estate simply, fun and stress-free.






