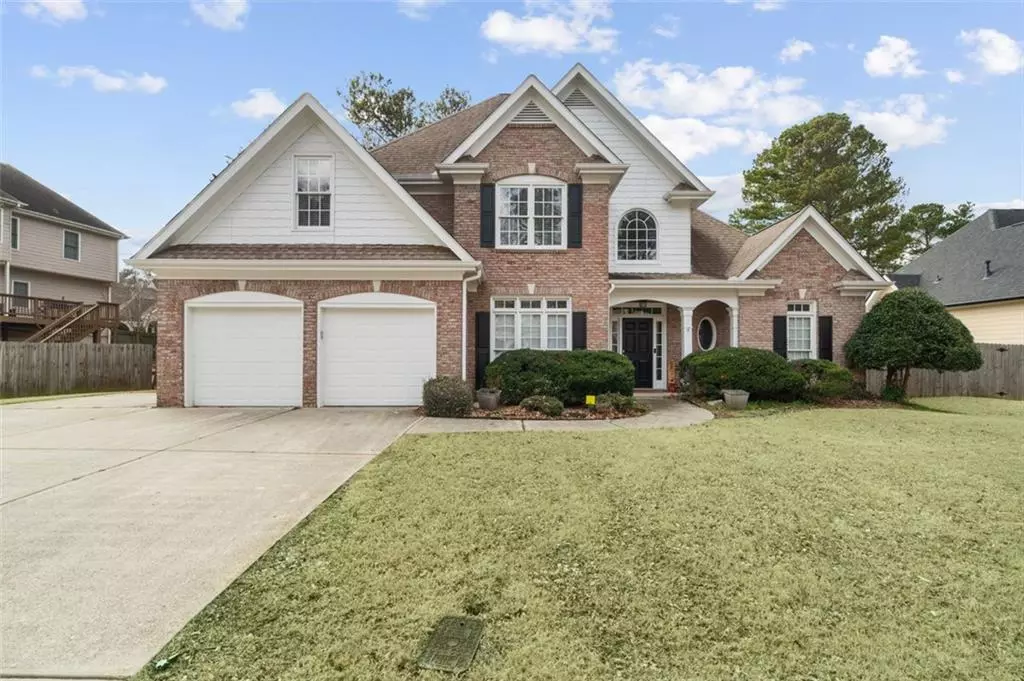4 Beds
2 Baths
2,916 SqFt
4 Beds
2 Baths
2,916 SqFt
Key Details
Property Type Single Family Home
Sub Type Single Family Residence
Listing Status Active
Purchase Type For Sale
Square Footage 2,916 sqft
Price per Sqft $138
Subdivision Wheatfields
MLS Listing ID 7524208
Style Traditional
Bedrooms 4
Full Baths 2
Construction Status Resale
HOA Fees $800
HOA Y/N Yes
Originating Board First Multiple Listing Service
Year Built 2001
Annual Tax Amount $6,113
Tax Year 2023
Lot Size 10,890 Sqft
Acres 0.25
Property Sub-Type Single Family Residence
Property Description
The master suite on the main level is a private retreat, featuring an oversized bedroom with a sitting area, and an en-suite master bathroom that boasts a water jet tub, standalone shower, double vanity, and a massive walk-in closet—spacious enough to be a room of its own!
The chef's kitchen is a dream, complete with modern appliances, granite countertops, a kitchen island, pantry, and an eat-in area. A separate formal dining room adds to the home's charm, making it perfect for entertaining. The living room's cozy fireplace provides a warm and inviting focal point.
Upstairs, you'll find three additional bedrooms with a convenient Jack-and-Jill bathroom setup perfect for children. Outside, the covered back patio offers a private outdoor oasis, perfect for entertaining, while the privacy fence encloses the spacious backyard. A two-car garage and extended driveway complete this fantastic home.
Located in a prime area near shopping, dining, and top-rated schools, this home is a true gem! Don't miss the chance to make 1543 Sweet Branch Trl your dream home—schedule your showing today!
Location
State GA
County Gwinnett
Lake Name None
Rooms
Bedroom Description Master on Main,Other,Oversized Master
Other Rooms None
Basement None
Main Level Bedrooms 1
Dining Room Open Concept, Separate Dining Room
Interior
Interior Features High Ceilings 10 ft Main, Crown Molding, Double Vanity, Disappearing Attic Stairs, Entrance Foyer, Other, Walk-In Closet(s)
Heating Central, Other
Cooling Central Air
Flooring Carpet, Hardwood, Other
Fireplaces Number 1
Fireplaces Type Family Room
Window Features Insulated Windows
Appliance Dishwasher, Electric Range, Refrigerator, Microwave, Other
Laundry Main Level, Other
Exterior
Exterior Feature Garden, Lighting, Other, Private Yard, Rain Gutters
Parking Features Attached, Garage Door Opener, Driveway, Garage, Garage Faces Front, Level Driveway
Garage Spaces 2.0
Fence Back Yard, Fenced
Pool None
Community Features Homeowners Assoc, Other, Playground, Tennis Court(s), Near Shopping, Near Schools
Utilities Available Cable Available, Electricity Available, Other, Phone Available, Water Available
Waterfront Description None
View City, Other
Roof Type Shingle,Other
Street Surface Asphalt
Accessibility None
Handicap Access None
Porch Front Porch, Rear Porch
Total Parking Spaces 4
Private Pool false
Building
Lot Description Back Yard, Level, Landscaped, Other, Front Yard
Story Two
Foundation None
Sewer Public Sewer
Water Public
Architectural Style Traditional
Level or Stories Two
Structure Type Brick Front,Other,HardiPlank Type
New Construction No
Construction Status Resale
Schools
Elementary Schools Starling
Middle Schools Couch
High Schools Grayson
Others
HOA Fee Include Tennis,Swim
Senior Community no
Restrictions false
Tax ID R5152 144
Ownership Fee Simple
Acceptable Financing Cash, Conventional, FHA, Other, VA Loan
Listing Terms Cash, Conventional, FHA, Other, VA Loan
Special Listing Condition None

Making real estate simply, fun and stress-free.






