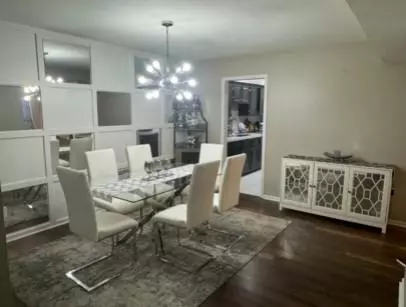3 Beds
2 Baths
1,423 SqFt
3 Beds
2 Baths
1,423 SqFt
Key Details
Property Type Condo
Sub Type Condominium
Listing Status Active
Purchase Type For Rent
Square Footage 1,423 sqft
Subdivision Foxcroft
MLS Listing ID 7523497
Style Other
Bedrooms 3
Full Baths 2
HOA Y/N No
Originating Board First Multiple Listing Service
Year Built 1964
Available Date 2025-02-11
Lot Size 1,424 Sqft
Acres 0.0327
Property Sub-Type Condominium
Property Description
This property has 3 bedrooms and 2 bathrooms, all on the walk-in level—no stairs.
The kitchen features black cabinets, white countertops, and tile flooring. The home has fresh paint, new lighting, and laminate flooring throughout. The guest bathroom is updated. The primary suite is spacious, with a large walk-in closet and an updated bathroom with a double vanity.
The unit is located near Sandy Springs City Center and Abernathy Greenway & Park in a gated community with onsite security. Tenants can use the community amenities.
It is available for immediate move-in!
We are looking for applicants with a credit score of 600 or higher, income at least three times the rent, and no recent evictions or bankruptcies. If you do not meet these requirements, ask about our OneApp Guarantee Program. We will refund your application fee if we cannot approve you.
There is a utility fee of $400 per month, which covers electricity, gas, water, sewer, trash, and WiFi.
The unit can be furnished or unfurnished!
*Please note that property was built prior to 1978 so there will be an LBP disclosure included with lease*
Location
State GA
County Fulton
Lake Name None
Rooms
Bedroom Description Master on Main
Other Rooms None
Basement None
Main Level Bedrooms 3
Dining Room Separate Dining Room
Interior
Interior Features Recessed Lighting, Walk-In Closet(s)
Heating Central
Cooling Central Air
Flooring Tile, Other
Fireplaces Type None
Window Features Window Treatments
Appliance Dishwasher, Disposal, Dryer, Electric Range, Microwave, Refrigerator, Washer
Laundry Electric Dryer Hookup, Laundry Closet, Main Level
Exterior
Exterior Feature Private Yard
Parking Features Parking Pad
Fence Back Yard
Pool None
Community Features Gated, Homeowners Assoc, Near Trails/Greenway, Pool, Tennis Court(s)
Utilities Available Electricity Available, Natural Gas Available, Sewer Available, Water Available
Waterfront Description None
View Neighborhood
Roof Type Shingle
Street Surface Asphalt
Accessibility None
Handicap Access None
Porch Covered, Enclosed
Total Parking Spaces 2
Private Pool false
Building
Lot Description Private
Story One
Architectural Style Other
Level or Stories One
Structure Type Brick
New Construction No
Schools
Elementary Schools Woodland - Fulton
Middle Schools Ridgeview Charter
High Schools Riverwood International Charter
Others
Senior Community no
Tax ID 17 007300050332
Virtual Tour https://app.tenantturner.com/qualify/6851-roswell-road---b9?p=Company

Making real estate simply, fun and stress-free.






