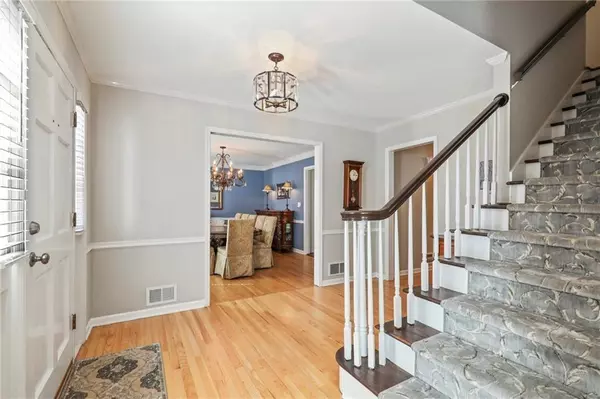4 Beds
3.5 Baths
4,784 SqFt
4 Beds
3.5 Baths
4,784 SqFt
Key Details
Property Type Single Family Home
Sub Type Single Family Residence
Listing Status Active
Purchase Type For Rent
Square Footage 4,784 sqft
Subdivision Associated Northside Bldrs
MLS Listing ID 7523154
Style Traditional
Bedrooms 4
Full Baths 3
Half Baths 1
HOA Y/N No
Originating Board First Multiple Listing Service
Year Built 1969
Available Date 2025-03-15
Property Sub-Type Single Family Residence
Property Description
Great location on Riverside Drive which is 4 mins to 285 and one of Atlanta's best areas.
*The property will be rented unfurnished.
– Pets are allowed. Some fees apply.
– No security deposit required. Low monthly payment through Security Deposit Waiver Program to satisfy your security deposit requirements!
– Qualifications are: income needs to be 3x the rent, two years of good rental history, no evictions for the last five years, and credit and background will be checked.
– All residents are enrolled in the Resident Benefits Package (RBP) for $40/mo which includes HVAC air filter delivery (for applicable properties), credit building to help boost your credit score with timely rent payments, move-in concierge service making utility connection and home service set up a breeze during your move-in, pest control including (Bed bugs, fleas, ticks, mites, weevils, and cockroaches). More details upon application.
– The application fee is $65 per person. We highly encourage all applicants to link their bank accounts during the application process to expedite response time. Should you choose to manually upload documents, we ask for your patience as this will result in longer review cycles.
Location
State GA
County Fulton
Lake Name None
Rooms
Bedroom Description Other
Other Rooms None
Basement Finished, Finished Bath
Dining Room Separate Dining Room
Interior
Interior Features Walk-In Closet(s)
Heating Central
Cooling Ceiling Fan(s), Central Air
Flooring Hardwood
Fireplaces Number 1
Fireplaces Type Family Room
Window Features None
Appliance Dishwasher, Dryer, Gas Cooktop, Refrigerator, Washer
Laundry Laundry Room
Exterior
Exterior Feature Other
Parking Features Garage
Garage Spaces 2.0
Fence None
Pool In Ground, Pool/Spa Combo, Private
Community Features None
Utilities Available Electricity Available, Natural Gas Available, Sewer Available, Water Available
Waterfront Description None
View City
Roof Type Composition
Street Surface Asphalt
Accessibility Accessible Entrance
Handicap Access Accessible Entrance
Porch Covered, Deck, Patio
Private Pool true
Building
Lot Description Other
Story Three Or More
Architectural Style Traditional
Level or Stories Three Or More
Structure Type Brick 4 Sides,Other
New Construction No
Schools
Elementary Schools Heards Ferry
Middle Schools Ridgeview Charter
High Schools Riverwood International Charter
Others
Senior Community no
Tax ID 17 016700040272

Making real estate simply, fun and stress-free.






