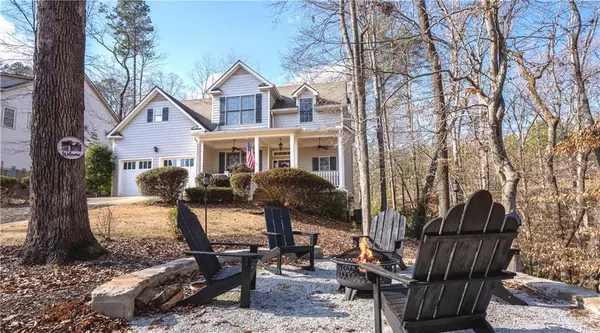4 Beds
3.5 Baths
2,800 SqFt
4 Beds
3.5 Baths
2,800 SqFt
Key Details
Property Type Single Family Home
Sub Type Single Family Residence
Listing Status Active
Purchase Type For Sale
Square Footage 2,800 sqft
Price per Sqft $221
Subdivision Currahee Club
MLS Listing ID 7519643
Style Craftsman
Bedrooms 4
Full Baths 3
Half Baths 1
Construction Status Resale
HOA Fees $2,933
HOA Y/N Yes
Originating Board First Multiple Listing Service
Year Built 2004
Annual Tax Amount $4,327
Tax Year 2024
Lot Size 0.390 Acres
Acres 0.39
Property Sub-Type Single Family Residence
Property Description
Location
State GA
County Stephens
Lake Name Hartwell
Rooms
Bedroom Description Master on Main,Oversized Master
Other Rooms None
Basement Crawl Space
Main Level Bedrooms 1
Dining Room Separate Dining Room
Interior
Interior Features Bookcases, Cathedral Ceiling(s), Coffered Ceiling(s), Crown Molding, High Speed Internet, Recessed Lighting, Walk-In Closet(s), Wet Bar
Heating Central
Cooling Electric
Flooring Carpet, Hardwood
Fireplaces Number 1
Fireplaces Type Family Room, Wood Burning Stove
Window Features Insulated Windows
Appliance Dishwasher, Gas Range, Refrigerator
Laundry Common Area, Laundry Room
Exterior
Exterior Feature Private Yard, Rain Gutters
Parking Features Garage
Garage Spaces 2.0
Fence None
Pool None
Community Features Clubhouse, Country Club, Fitness Center, Gated, Golf, Lake, Near Trails/Greenway, Playground, Pool
Utilities Available Cable Available, Electricity Available, Phone Available, Underground Utilities
Waterfront Description None
View Neighborhood, Trees/Woods
Roof Type Composition
Street Surface Asphalt,Concrete
Accessibility Accessible Bedroom
Handicap Access Accessible Bedroom
Porch Deck, Enclosed, Front Porch, Rear Porch, Screened
Private Pool false
Building
Lot Description Back Yard, Cul-De-Sac, Wooded
Story Two
Foundation Combination
Sewer Other
Water Public
Architectural Style Craftsman
Level or Stories Two
Structure Type Brick,Cedar
New Construction No
Construction Status Resale
Schools
Elementary Schools Big A
Middle Schools Stephens - Other
High Schools Stephens - Other
Others
HOA Fee Include Maintenance Grounds,Security,Swim,Tennis
Senior Community no
Restrictions false
Tax ID 057 140
Ownership Fee Simple
Acceptable Financing Cash, Conventional, FHA, FHA 203(k), VA Loan
Listing Terms Cash, Conventional, FHA, FHA 203(k), VA Loan
Special Listing Condition None

Making real estate simply, fun and stress-free.






