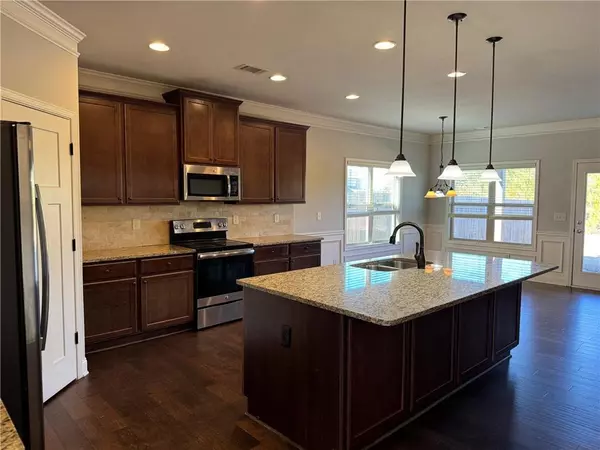5 Beds
3 Baths
2,766 SqFt
5 Beds
3 Baths
2,766 SqFt
Key Details
Property Type Single Family Home
Sub Type Single Family Residence
Listing Status Active
Purchase Type For Sale
Square Footage 2,766 sqft
Price per Sqft $198
Subdivision Castleberry Hills
MLS Listing ID 7518448
Style Craftsman
Bedrooms 5
Full Baths 3
Construction Status Resale
HOA Fees $500
HOA Y/N Yes
Originating Board First Multiple Listing Service
Year Built 2016
Annual Tax Amount $6,887
Tax Year 2024
Lot Size 4,791 Sqft
Acres 0.11
Property Sub-Type Single Family Residence
Property Description
Step inside to an open-concept floor plan featuring a spacious kitchen that seamlessly flows into the inviting family room, where a stone-adorned fireplace adds warmth and character. The first-level flooring showcases elegant ceramic planks mimicking dark hardwood, while the wooden staircase with iron railings adds a touch of sophistication.
The main-level bedroom and full bath make an ideal retreat for guests, parents, or in-laws. Upstairs, a large loft area offers the perfect space for a kids' study, playroom, or additional lounge. The master suite is a true sanctuary with tray ceilings, a spa-like bath featuring granite countertops, an earth-tone shower enclosure, and his-and-hers walk-in closets. The additional three oversized bedrooms are perfect for family or guests, complemented by a granite-adorned full bath in the hallway.
Outside, the covered back patio provides the perfect private retreat for outdoor relaxation or entertaining. High-quality shag carpet in the upper-level bedrooms ensures extra comfort and warmth. A grand entry door welcomes you into this serene and inviting home, ready for its next owners.
?? Located in a desirable Buford neighborhood, this home is close to top-rated schools, shopping, dining, and major highways.
Don't miss the opportunity to make this beautiful home yours! Schedule your private tour today!
Location
State GA
County Gwinnett
Lake Name None
Rooms
Bedroom Description In-Law Floorplan,Oversized Master
Other Rooms None
Basement None
Main Level Bedrooms 1
Dining Room Separate Dining Room
Interior
Interior Features Coffered Ceiling(s), Crown Molding, Entrance Foyer, High Ceilings 9 ft Lower, Recessed Lighting, Vaulted Ceiling(s)
Heating Central, Forced Air, Natural Gas
Cooling Ceiling Fan(s), Central Air, Electric
Flooring Carpet, Ceramic Tile
Fireplaces Number 1
Fireplaces Type Brick, Decorative, Family Room, Gas Log, Stone
Window Features Double Pane Windows,Insulated Windows,Plantation Shutters
Appliance Dishwasher, Electric Oven, Electric Range, Electric Water Heater, Microwave, Refrigerator
Laundry Electric Dryer Hookup, Laundry Room, Upper Level
Exterior
Exterior Feature Rain Gutters
Parking Features Garage
Garage Spaces 2.0
Fence None
Pool None
Community Features Other
Utilities Available Electricity Available, Natural Gas Available, Sewer Available, Water Available
Waterfront Description None
View Rural, Trees/Woods
Roof Type Composition
Street Surface Asphalt
Accessibility None
Handicap Access None
Porch Covered
Private Pool false
Building
Lot Description Back Yard, Cleared, Cul-De-Sac
Story Two
Foundation Slab
Sewer Public Sewer
Water Public
Architectural Style Craftsman
Level or Stories Two
Structure Type Brick Front,HardiPlank Type,Shingle Siding
New Construction No
Construction Status Resale
Schools
Elementary Schools Sugar Hill - Gwinnett
Middle Schools Lanier
High Schools Lanier
Others
Senior Community no
Restrictions false
Tax ID R7230 214
Ownership Fee Simple
Acceptable Financing 1031 Exchange
Listing Terms 1031 Exchange
Special Listing Condition None

Making real estate simply, fun and stress-free.






