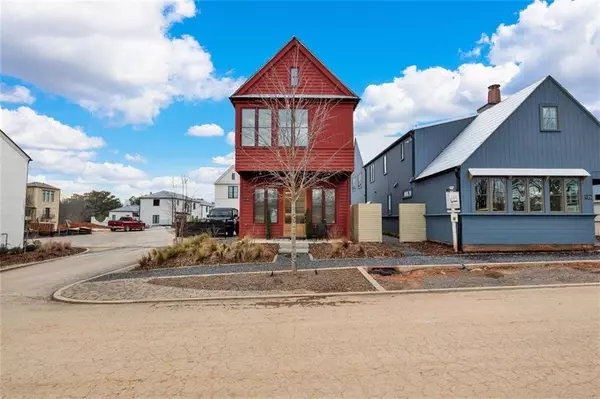3 Beds
2.5 Baths
1,120 SqFt
3 Beds
2.5 Baths
1,120 SqFt
Key Details
Property Type Single Family Home
Sub Type Single Family Residence
Listing Status Active
Purchase Type For Rent
Square Footage 1,120 sqft
Subdivision Trilith
MLS Listing ID 7511603
Style Bungalow,Contemporary,European
Bedrooms 3
Full Baths 2
Half Baths 1
HOA Y/N No
Originating Board First Multiple Listing Service
Year Built 2018
Available Date 2025-01-20
Lot Size 3,920 Sqft
Acres 0.09
Property Sub-Type Single Family Residence
Property Description
Location
State GA
County Fayette
Lake Name None
Rooms
Bedroom Description Split Bedroom Plan
Other Rooms None
Basement None
Dining Room None
Interior
Interior Features Double Vanity, Wet Bar, High Ceilings 10 ft Main, High Ceilings 10 ft Lower, Entrance Foyer
Heating Natural Gas, Central, Zoned
Cooling Ceiling Fan(s), Central Air, Zoned, Dual
Flooring Concrete
Fireplaces Type None
Window Features Double Pane Windows
Appliance Electric Water Heater, Dryer, Washer, Dishwasher, Disposal, Microwave, Refrigerator, Gas Range, Gas Cooktop, Gas Oven
Laundry Laundry Closet
Exterior
Exterior Feature None
Parking Features Carport, Kitchen Level, Driveway
Fence None
Pool None
Community Features Lake, Park, Fitness Center, Playground, Pool, Tennis Court(s), Barbecue, Homeowners Assoc, Near Trails/Greenway, Dog Park, Restaurant, Near Shopping
Utilities Available Underground Utilities, Cable Available, Electricity Available, Natural Gas Available, Phone Available, Sewer Available, Water Available
Waterfront Description Pond
View Rural
Roof Type Composition,Shingle
Street Surface Asphalt
Accessibility None
Handicap Access None
Porch Front Porch
Private Pool false
Building
Lot Description Corner Lot, Level
Story Two
Architectural Style Bungalow, Contemporary, European
Level or Stories Two
Structure Type Aluminum Siding
New Construction No
Schools
Elementary Schools Cleveland
Middle Schools Flat Rock
High Schools Sandy Creek
Others
Senior Community no

Making real estate simply, fun and stress-free.






