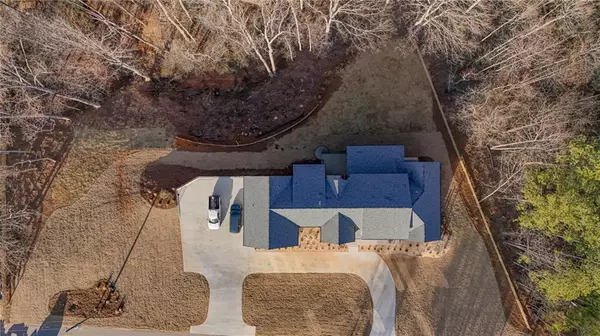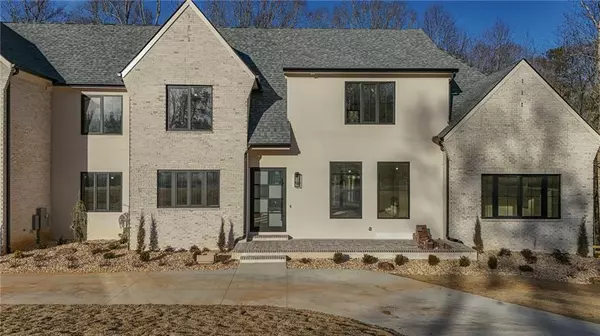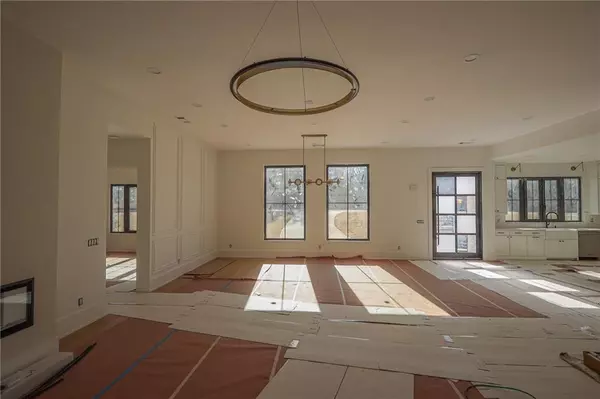5 Beds
5.5 Baths
5,317 SqFt
5 Beds
5.5 Baths
5,317 SqFt
Key Details
Property Type Single Family Home
Sub Type Single Family Residence
Listing Status Active
Purchase Type For Sale
Square Footage 5,317 sqft
Price per Sqft $274
MLS Listing ID 7511044
Style Contemporary,Craftsman,Traditional
Bedrooms 5
Full Baths 5
Half Baths 1
Construction Status Under Construction
HOA Y/N No
Originating Board First Multiple Listing Service
Year Built 2025
Annual Tax Amount $1,498
Tax Year 2024
Lot Size 2.050 Acres
Acres 2.05
Property Description
Located in a desirable area. Easy access to 985,85 Chateau Elan Winery & Resort, Downtown Braselton, and tons local shopping, this home combines privacy, style, and convenience. With its impeccable craftsmanship and unmatched attention to detail, this property is ready to become your dream home.
Don't miss this rare opportunity—schedule a tour today to see the beauty of this home in person!
Location
State GA
County Hall
Lake Name None
Rooms
Bedroom Description Master on Main,Oversized Master,Sitting Room
Other Rooms None
Basement Bath/Stubbed, Full, Interior Entry, Unfinished, Walk-Out Access
Main Level Bedrooms 1
Dining Room Open Concept, Seats 12+
Interior
Interior Features Central Vacuum, Double Vanity, Entrance Foyer, High Ceilings 10 ft Lower, High Ceilings 10 ft Main, High Ceilings 10 ft Upper, His and Hers Closets, Vaulted Ceiling(s), Walk-In Closet(s)
Heating Central, Electric, Natural Gas
Cooling Central Air, Electric
Flooring Tile, Wood
Fireplaces Number 2
Fireplaces Type Gas Log, Gas Starter, Insert, Living Room, Outside, Ventless
Window Features Insulated Windows
Appliance Dishwasher, Gas Range, Microwave, Range Hood, Refrigerator, Tankless Water Heater
Laundry Laundry Closet, Laundry Room, Main Level, Mud Room
Exterior
Exterior Feature Gas Grill, Rain Gutters
Parking Features Driveway, Garage, Garage Door Opener, Garage Faces Side, Kitchen Level, Level Driveway
Garage Spaces 3.0
Fence Back Yard, Wood
Pool None
Community Features None
Utilities Available Cable Available, Electricity Available, Natural Gas Available, Phone Available, Underground Utilities, Water Available
Waterfront Description None
View Rural, Trees/Woods
Roof Type Composition,Shingle
Street Surface Asphalt
Accessibility None
Handicap Access None
Porch Covered, Deck
Private Pool false
Building
Lot Description Back Yard, Front Yard, Landscaped, Sprinklers In Front, Stream or River On Lot, Wooded
Story Two
Foundation Slab
Sewer Septic Tank
Water Public
Architectural Style Contemporary, Craftsman, Traditional
Level or Stories Two
Structure Type Brick 4 Sides,Stucco
New Construction No
Construction Status Under Construction
Schools
Elementary Schools Spout Springs
Middle Schools C.W. Davis
High Schools Cherokee Bluff
Others
Senior Community no
Restrictions false
Tax ID 15042 000075
Special Listing Condition None

Making real estate simply, fun and stress-free.






